328 Clyde Road, Cambridge, ON N1R 1L6
Welcome to 328 Clyde Road, Cambridge a fantastic opportunity for…
$849,999
11 Ferman Drive, Guelph, ON N1H 7C8
$949,000
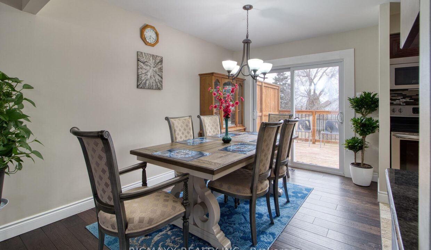
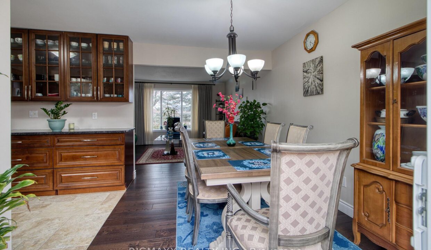
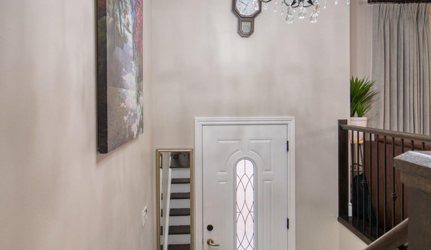
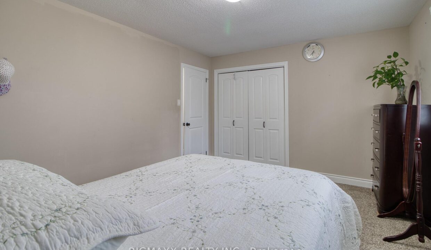
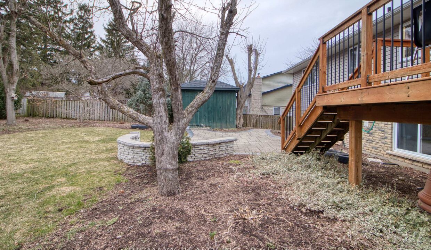
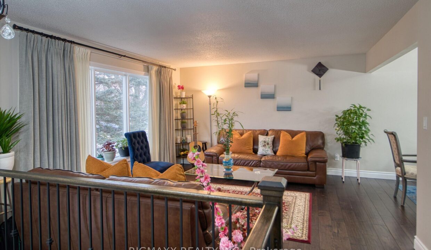
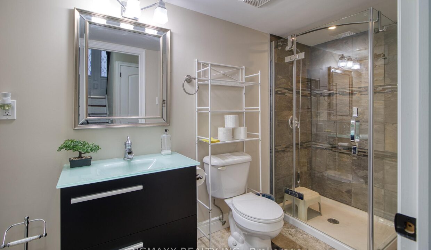
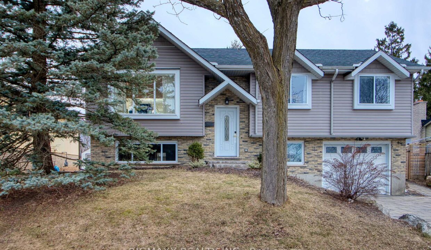

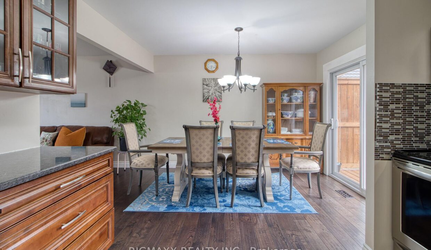
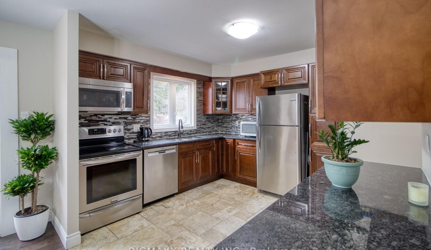
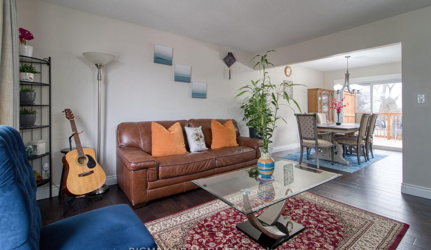
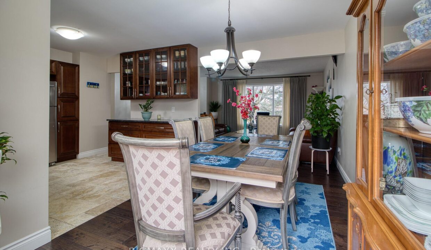
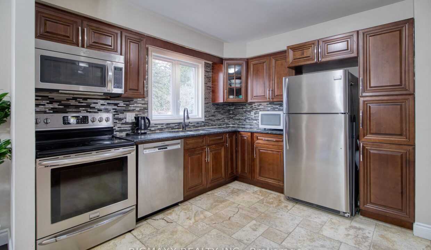

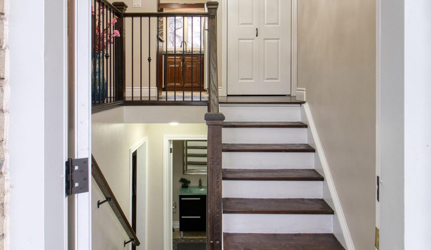
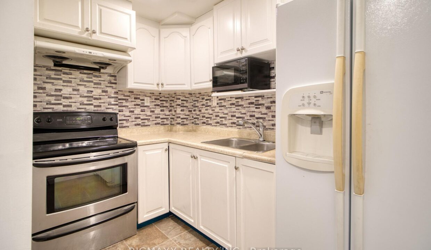
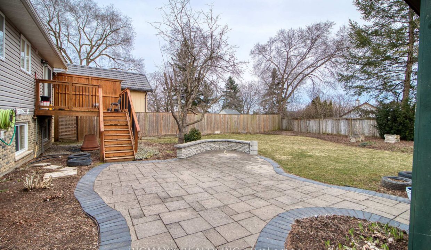
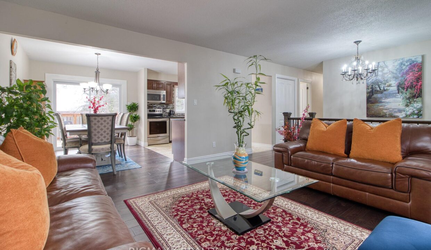
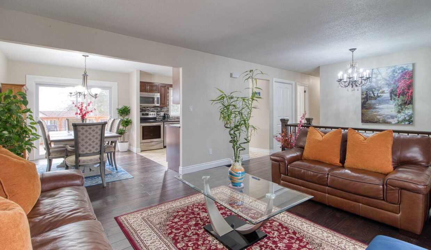
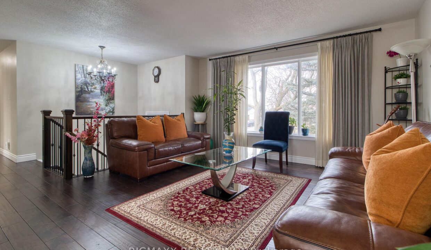
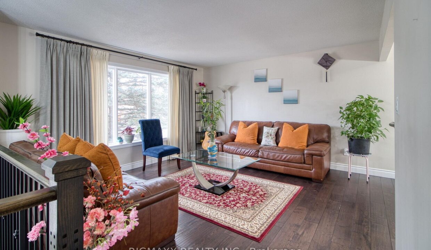
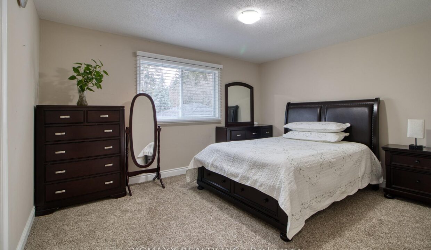
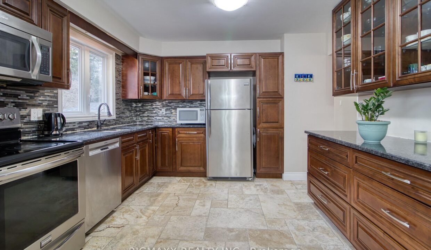
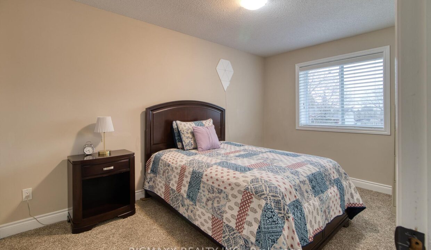
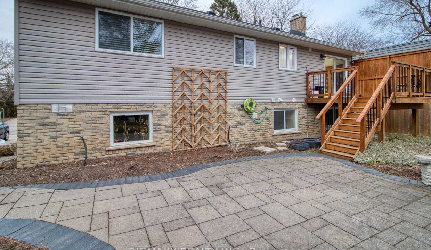
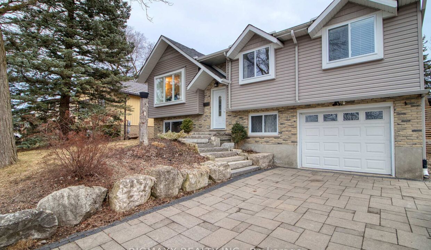
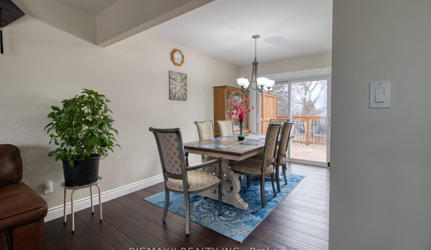
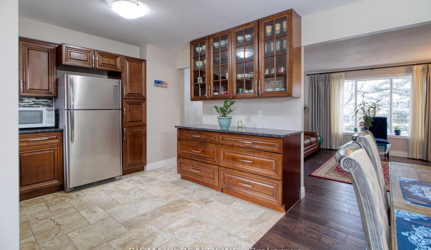
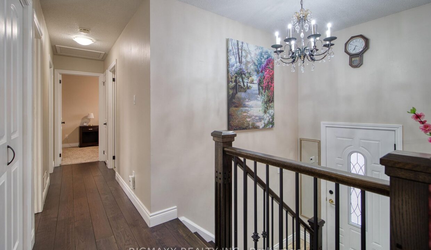
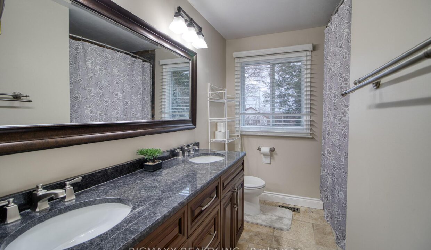
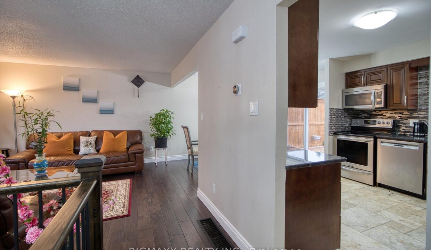

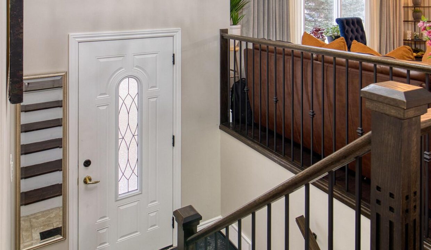
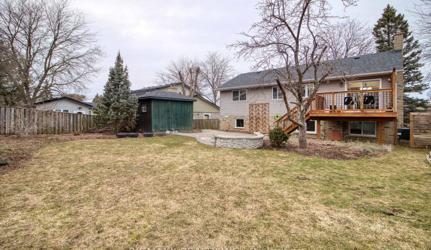
Beautiful updated 3 specious Bedroom raised bungalow in a sought-after location in a Willow West community-wonderful family oriented neighborhood with parks, schools, shopping, the West End Rec Centre and Costco just minutes away. The open concept main floor, with hardwood and travertine tile throughout, is an ideal space to entertain. The kitchen, with granite countertops and stainless appliances, flows well into the dining room as well as the casual living space. Also on the main floor you will find 3 generous sized bedrooms. A 5-piece bathroom with a double vanity, granite countertops and travertine tile throughout completes the main floor. The fully finished basement, with large windows, 1 generous size bedroom with a kitchen is potential income generation or the perfect place to watch the game, let the kids play, or to sit by the fireplace and relax. A 3-piece bathroom and laundry room wrap up the basement space. Outside, the curb appeal from the professionally landscaped yard continues into the backyard with an interlock patio and a deck. The large backyard leaves you with endless possibilities! Come and see this beautiful home, you won’t regret it!
Welcome to 328 Clyde Road, Cambridge a fantastic opportunity for…
$849,999
Located on the edge of the charming town of Fergus,…
$1,789,000
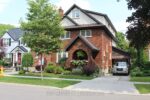
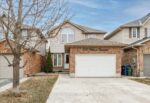 128 Milson Crescent, Guelph, ON N1C 1G5
128 Milson Crescent, Guelph, ON N1C 1G5
Owning a home is a keystone of wealth… both financial affluence and emotional security.
Suze Orman