621 Sixth Street, Centre Wellington, ON N0B 1J0
Discover serenity at this charming and extensively updated cottage on…
$599,900
11 Glen Park Crescent, Kitchener, ON N2N 1G1
$829,900
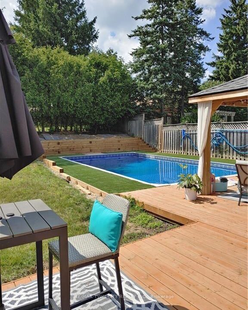
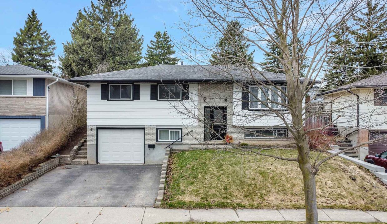
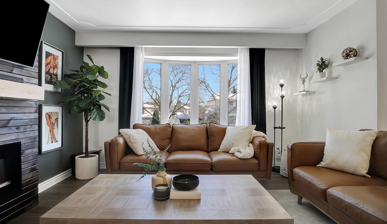
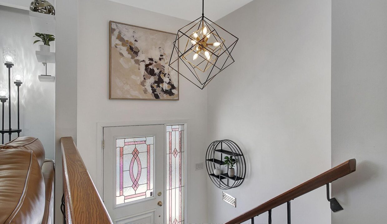
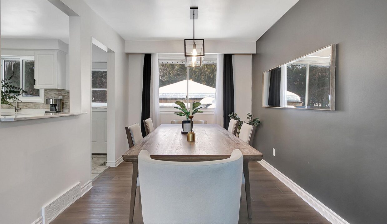
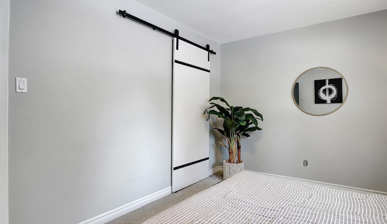
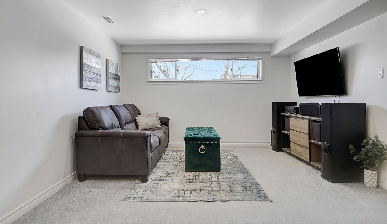
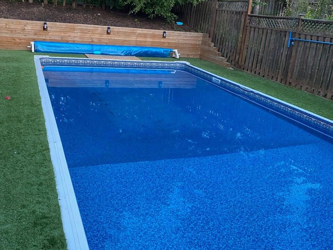
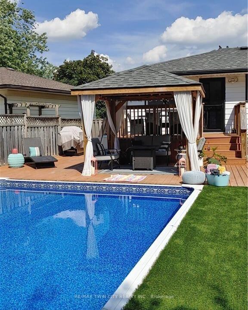
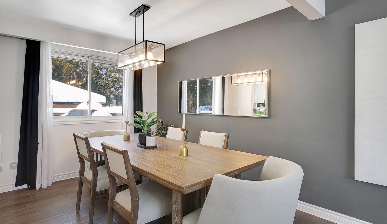
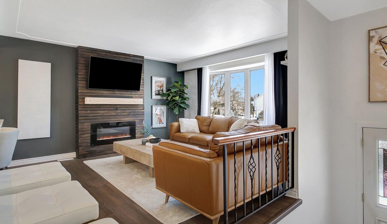
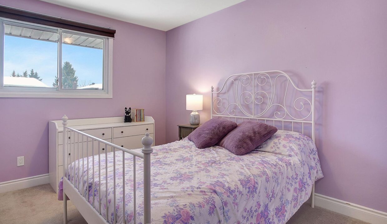
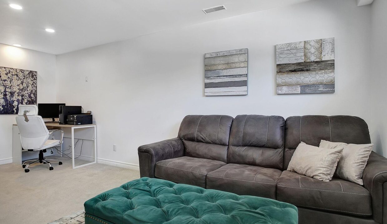
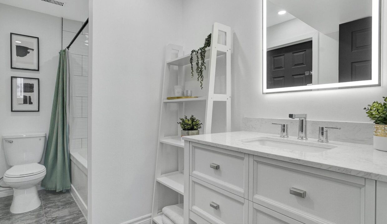
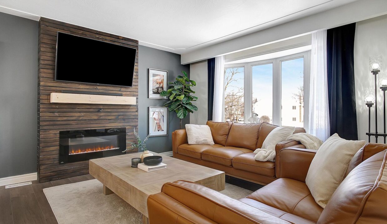
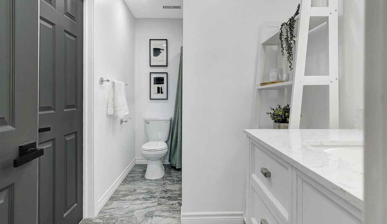
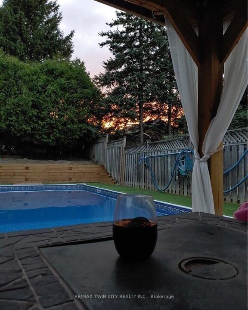
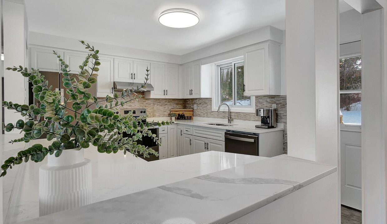
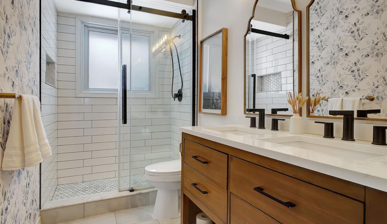
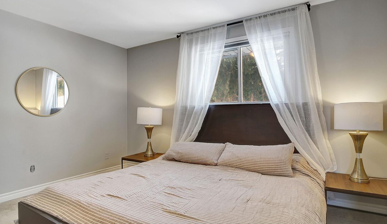
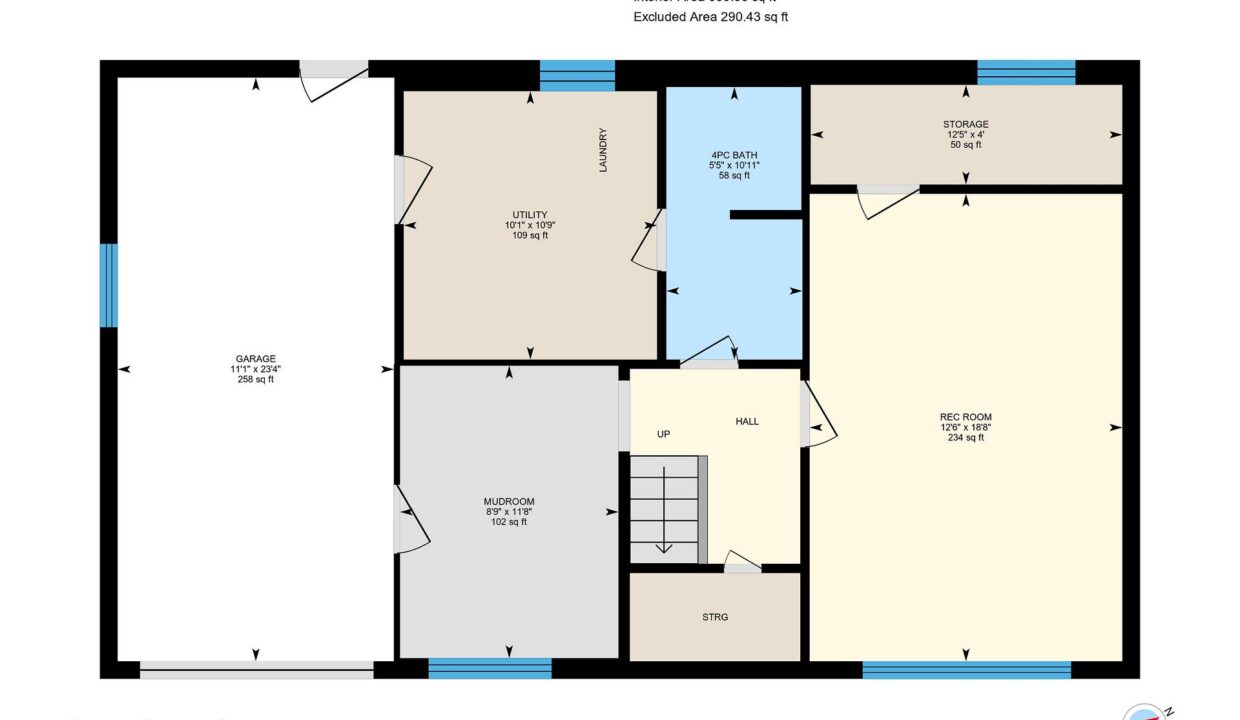
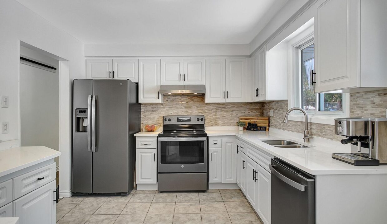
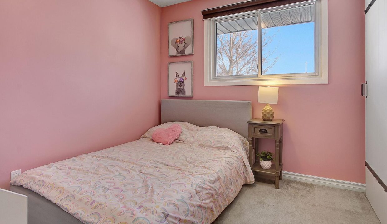
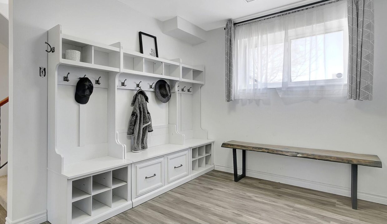
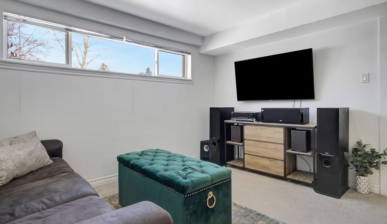
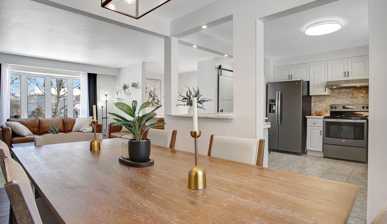
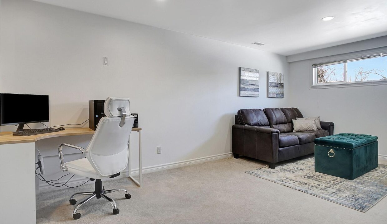
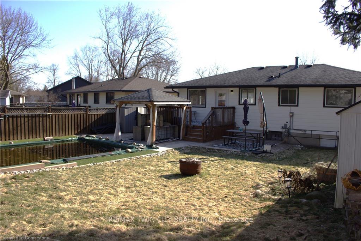
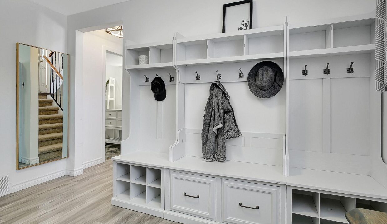
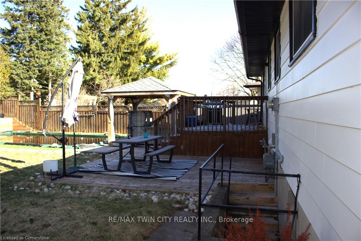
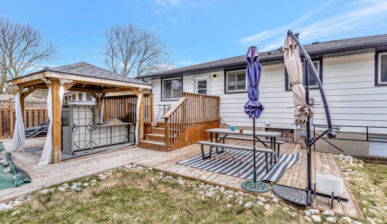
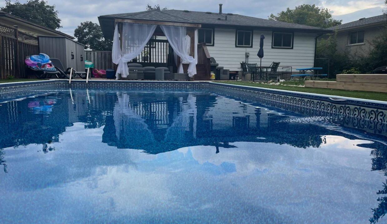
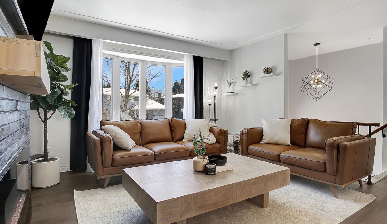
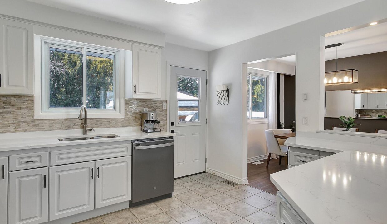
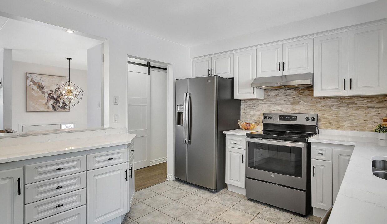
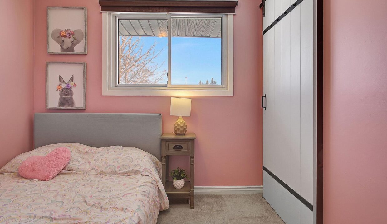
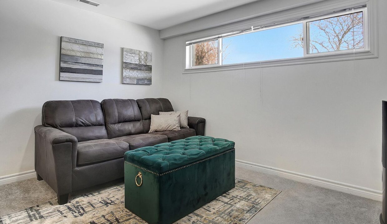
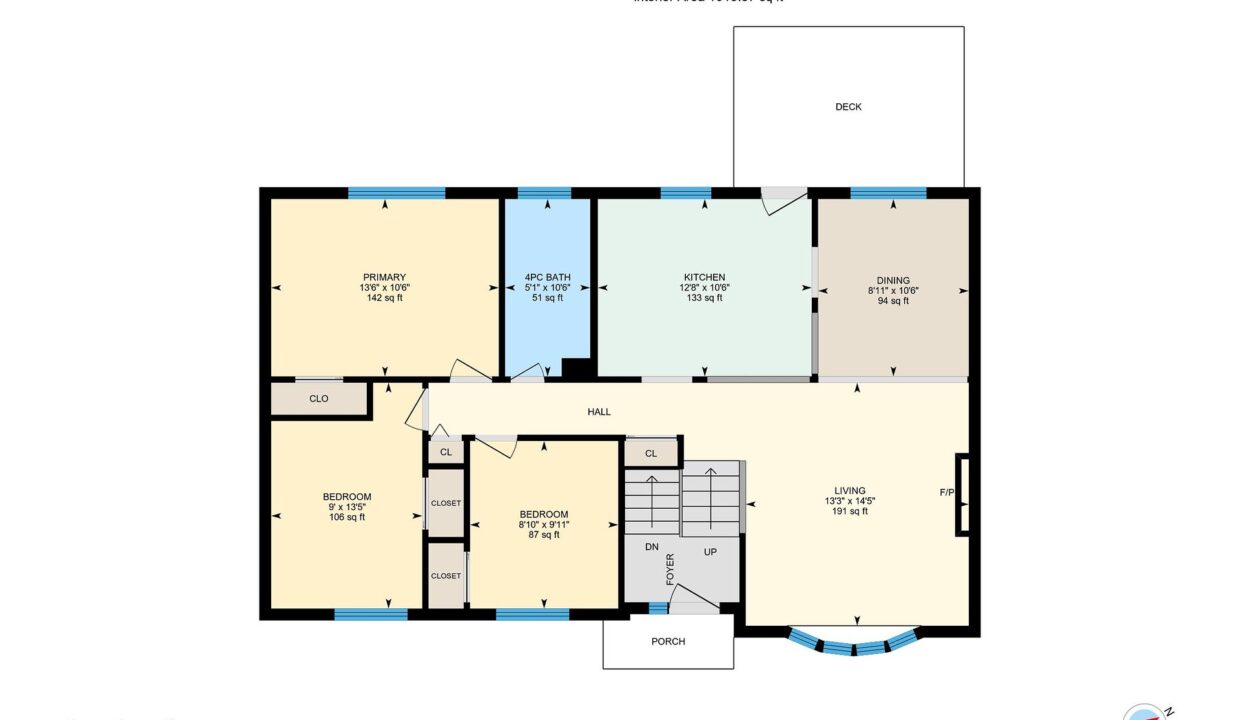
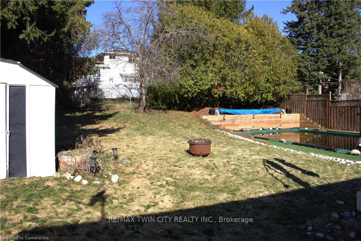
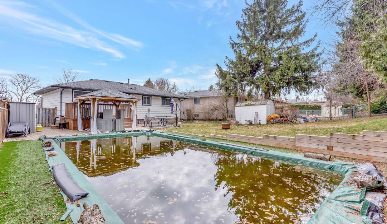
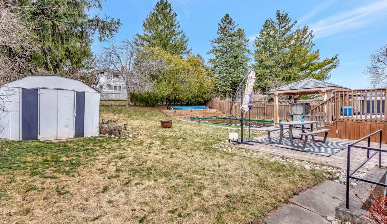
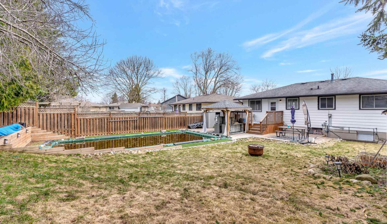
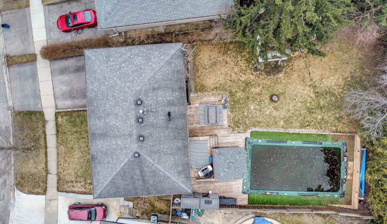
~OPEN HOUSE – SUNDAY, MAY 18th, 2:00 – 4:00 PM~ Prepare yourself to be wowed by this unexpected GORGEOUS raised bungalow with saltwater pool on a large lot! This beautifully designed home combines modern elegance with functional living, making it perfect for families and entertainers alike. The principal area is truly magazine-worthy, showcasing a design that maximizes style and comfort in every corner. As you step inside, you’ll be greeted by an open-concept main floor that seamlessly connects the living room, dining area, and kitchen ideal for gatherings and daily living. The bright and airy space is enhanced by contemporary finishes, including a breakfast bar, a feature wall with electric fireplace and mantle, sleek quartz countertops and stylish black steel appliances. This home includes three spacious bedrooms and two well-appointed bathrooms. The main bathroom is truly a showstopper, featuring a double sink, a walk-in glass shower, and a double vanity adorned with chic gold accents and stylish wallpaper. The lower-level space is well thought-out with a convenient mudroom attached to the walk-in garage which helps keep a busy household organized. You’ll find a large recreation room- flex space, perfect for family movie nights, working from home or entertaining friends, along with an additional finished storage space, a second renovated bathroom, and the laundry area. Step outside to discover the highlight: a private treed lot that is perfect for outdoor fun! The kitchen walkout leads to an amazing fully fenced backyard oasis featuring the saltwater pool, gazebo and surrounded by ample flat yard space for kids and fur babies to play. Whether you’re- hosting summer barbecues or enjoying a quiet evening under the stars, this outdoor space will be your personal retreat. This is truly a home that must be seen to be appreciated.
Discover serenity at this charming and extensively updated cottage on…
$599,900
Fantastic Opportunity for Investors or Buyers Seeking a Mortgage Helper!…
$799,900
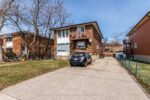
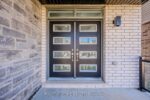 154 HiStand Trail, Kitchener, ON N2R 0S3
154 HiStand Trail, Kitchener, ON N2R 0S3
Owning a home is a keystone of wealth… both financial affluence and emotional security.
Suze Orman