35 Bradley Drive, Georgetown ON L7G 6B5
SEE VIRTUAL TOUR!!! Welcome to this beautifully loved and updated…
$699,900
11 Harber Avenue, Kitchener ON N2C 1Y9
$630,000
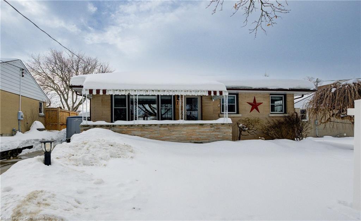
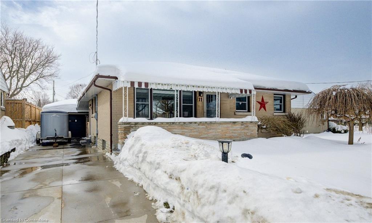
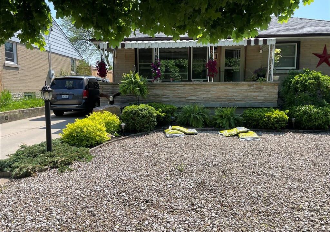
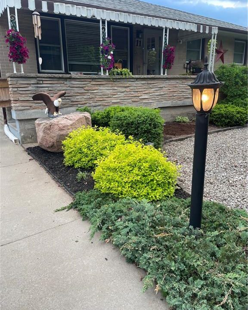
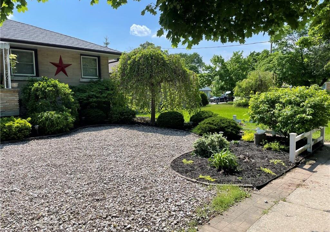
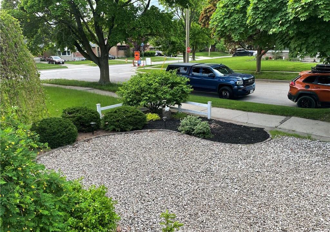
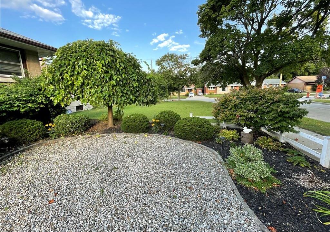
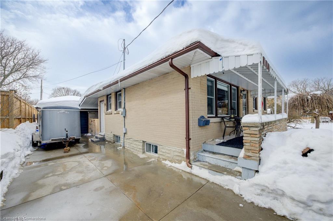
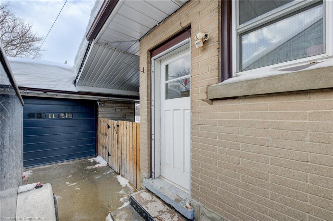
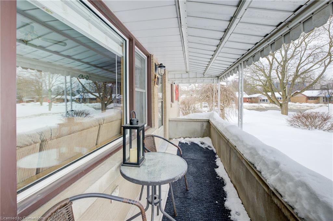
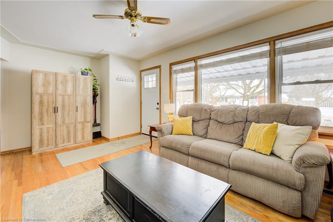
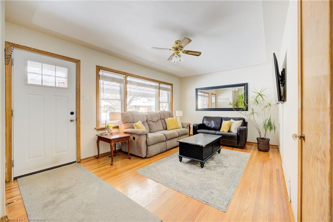
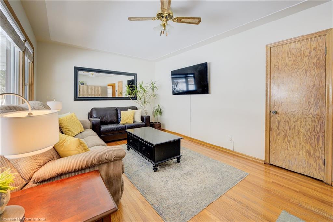
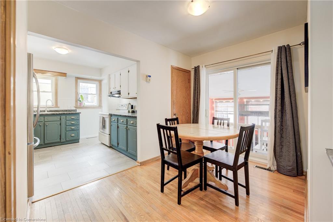
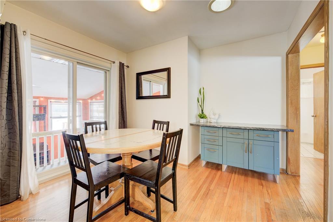
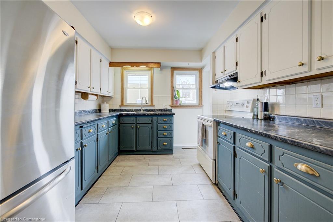
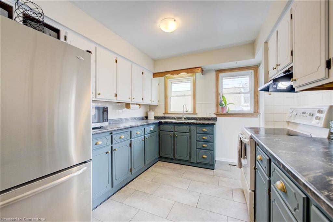
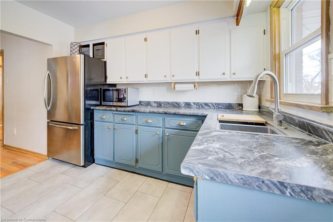
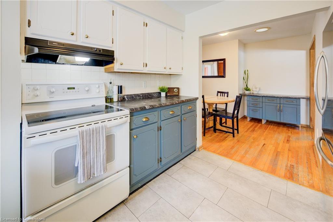
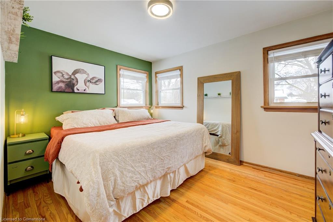
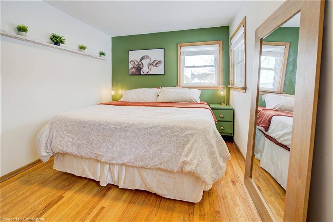
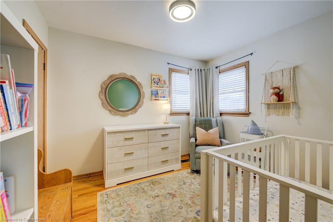
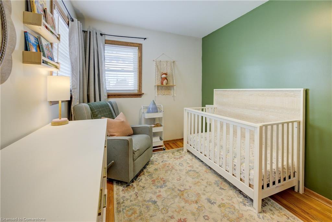
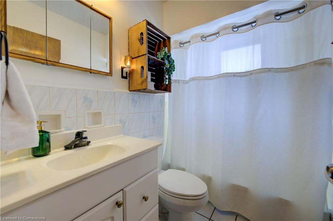
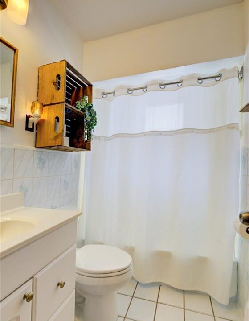
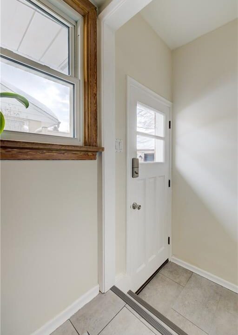
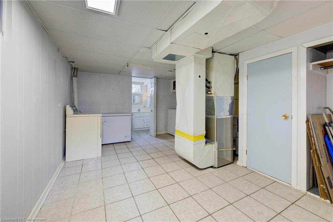
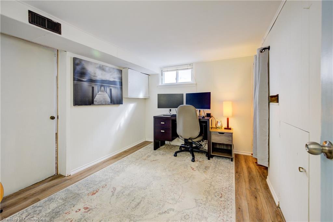
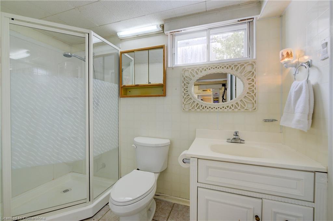
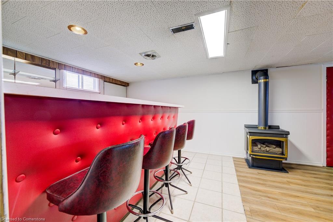
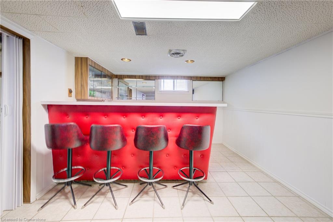
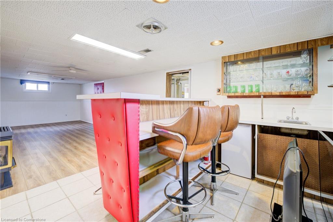
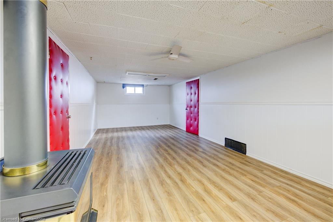
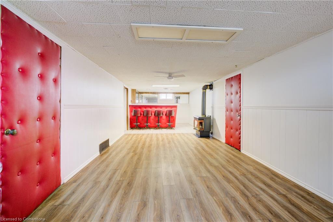
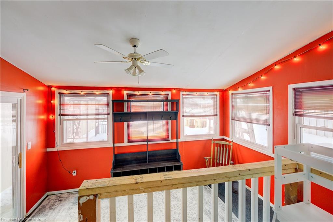
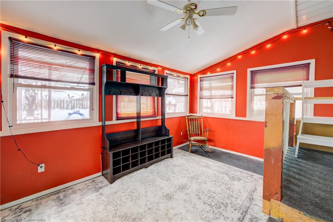
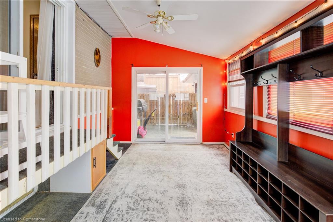
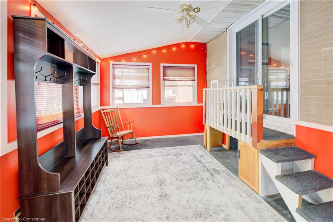
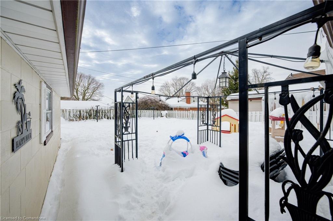
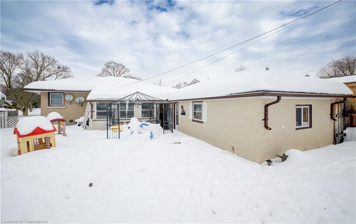
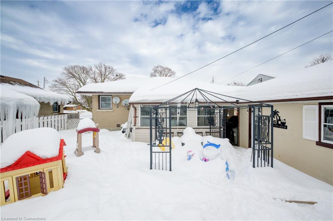
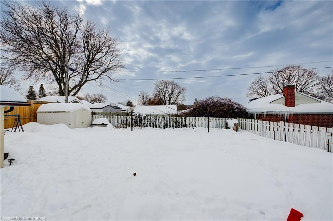
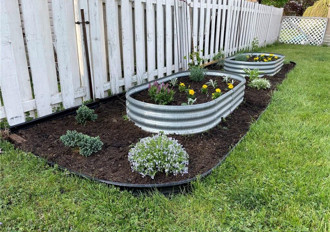
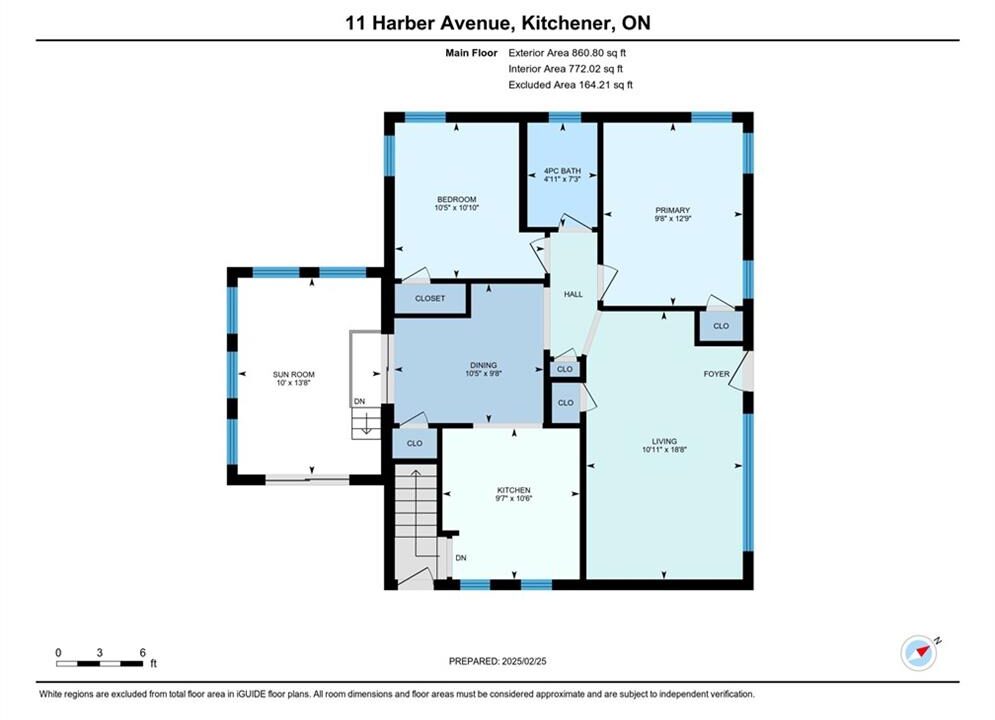
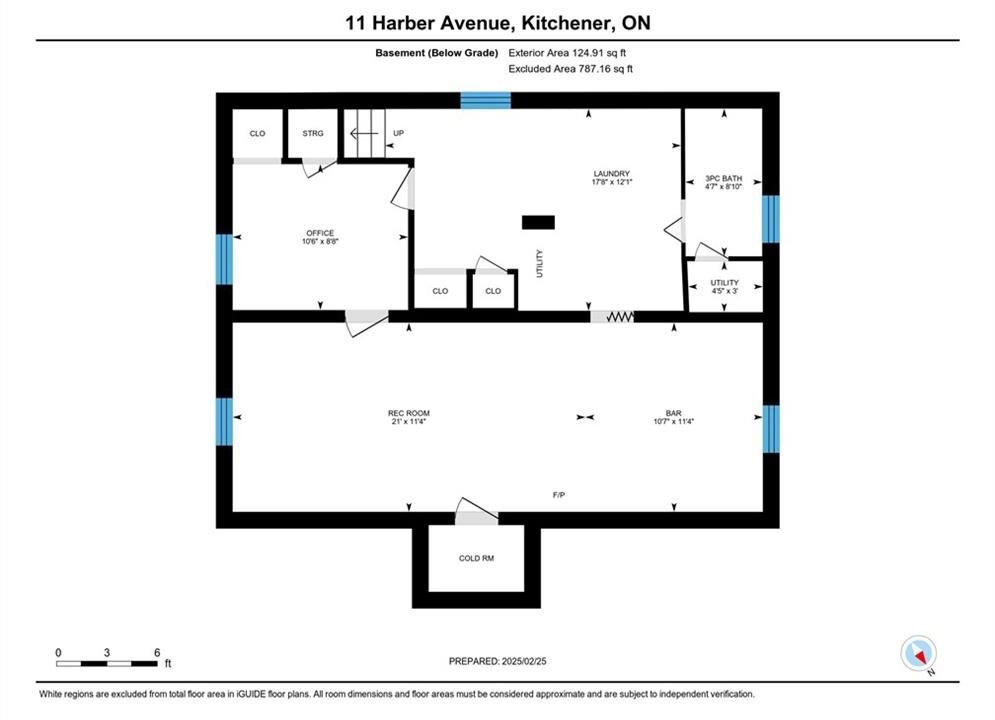
Knock, knock! Here’s your opportunity to get into the housing market with this move in ready, 2+1 bedroom, 2 bathroom detached brick bungalow. This home has has been lovingly maintained and offers lots of potential for investors, multi generational living or as a mortgage helper. The large covered porch is the perfect place to enjoy a coffee in the morning or lemonade in the summer and socialize with your new neighbours in this family oriented neighbourhood. The main floor offers a nice sized living room with a large picture window overlooking the front yard. The eat in kitchen has been refreshed with new paint, sink, fridge and countertops and offers a patio door walkout to a screened in sunroom which offers a bonus 3 season living space. Both bedrooms on this level feature corner windows and original hardwood floors. The separate side entrance provides access to the basement which features a large recroom, 3rd bedroom and 3 piece bath and could be converted to a separate unit or inlaw suite. The large driveway accomodates 4 cars, leading to an oversized, detached single car garage for all your tools and toys. You’ll find a shed for your gardening tools in the fully fenced backyard where you can watch the kids play to and enjoy family summer barbeques. Located close to shopping, schools, highways and the LRT, the possibilities with this home are endless. Contact your agent today for your private showing!
SEE VIRTUAL TOUR!!! Welcome to this beautifully loved and updated…
$699,900
Welcome to 97 Rushbrook one-owner home nestled in a highly…
$795,000
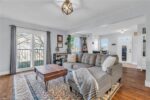
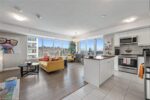 612-63 Arthur Street S, Guelph ON N1E 0A8
612-63 Arthur Street S, Guelph ON N1E 0A8
Owning a home is a keystone of wealth… both financial affluence and emotional security.
Suze Orman