127 Biscayne Crescent, Orangeville, ON L9W 5E5
Welcome to 127 Biscayne Crescent This charming 2-story home is…
$810,000
11 Harpin Way E, Centre Wellington, ON N1M 0H2
$995,000
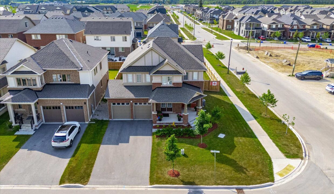
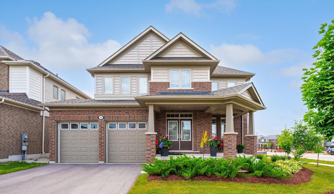
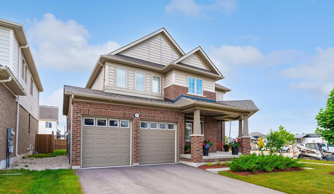
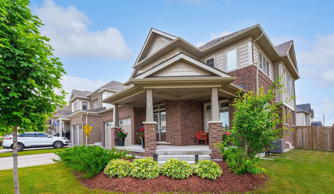
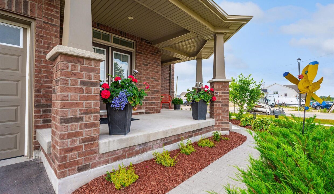
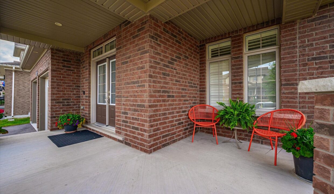
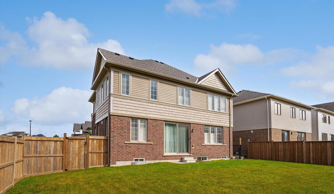
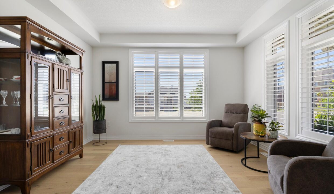
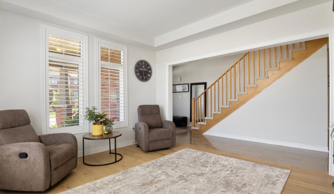
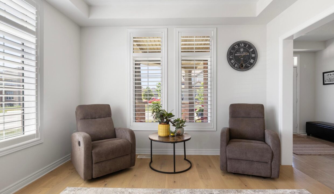
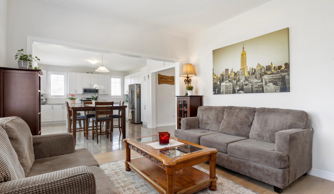
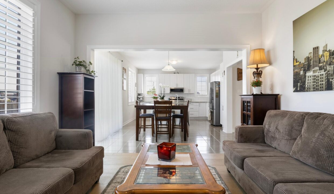
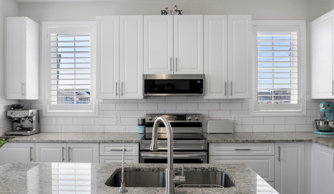
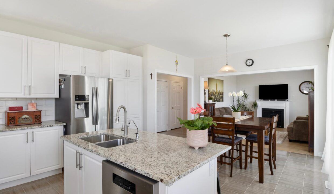
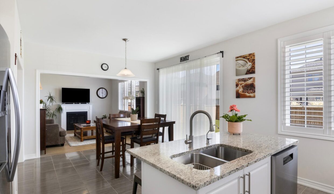
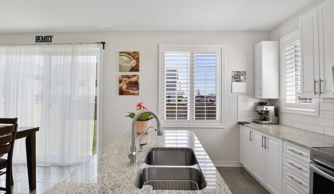
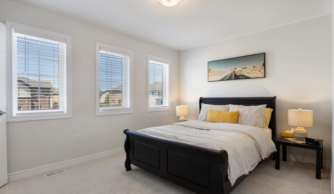
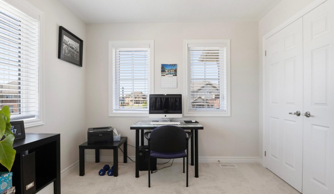
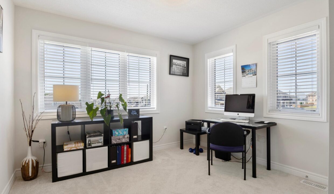
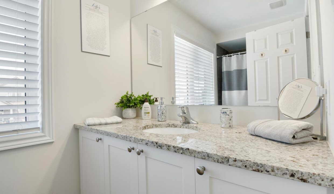
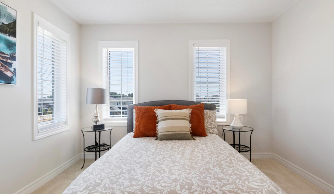
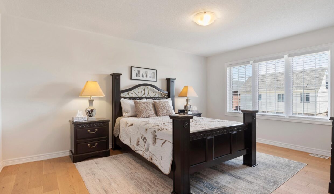
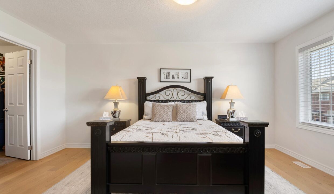
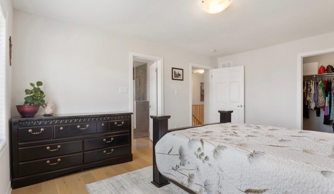
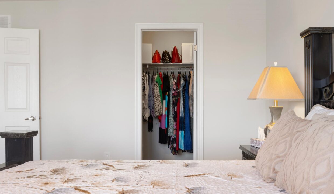
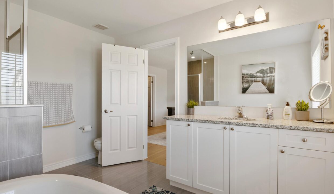
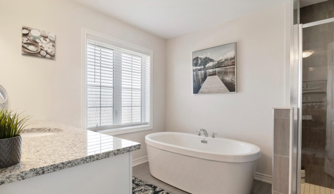
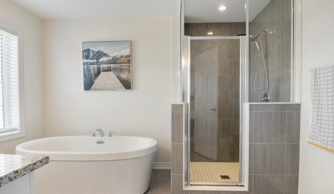
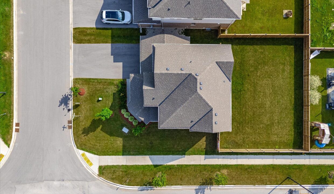
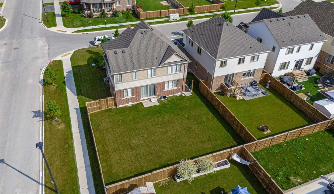
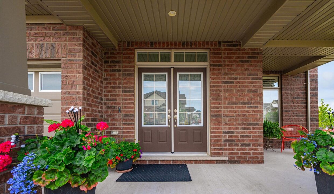
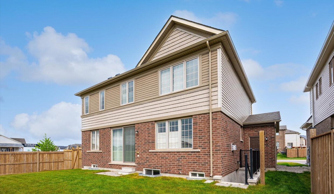
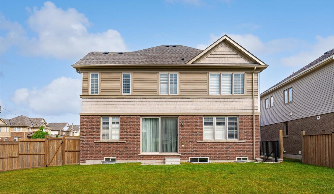
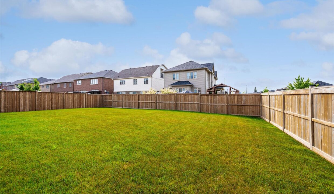
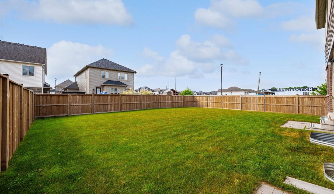
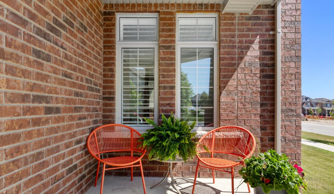
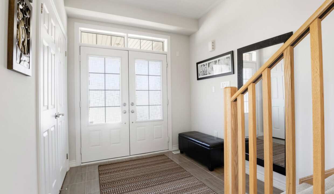
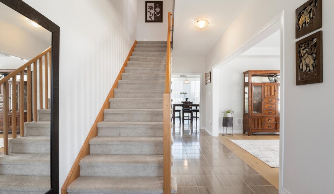
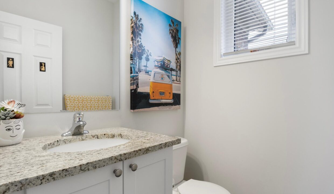
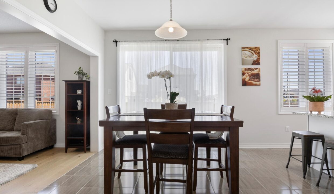
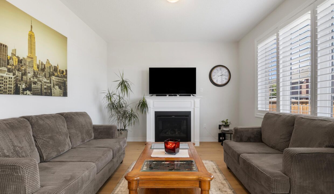
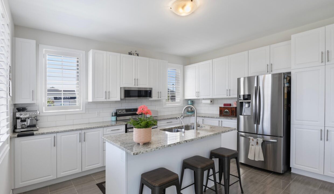
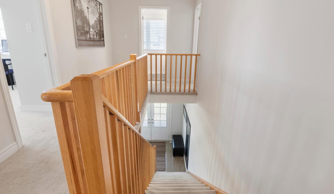
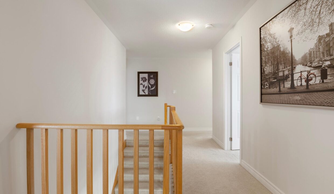
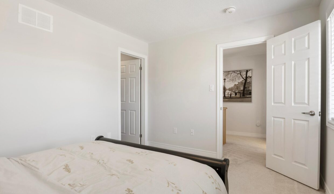
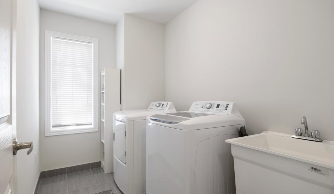
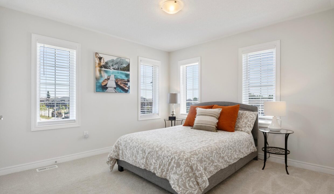
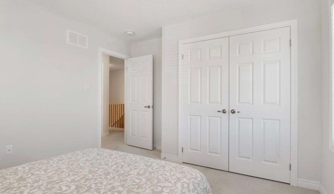
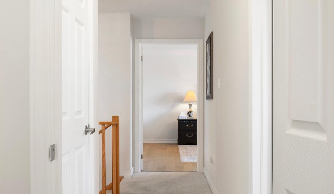
Your Happy Place Is Here – Fall in Love Instantly! This bright, beautiful red brick two-storey home is bursting with charm, light, and joyful energy from the moment you arrive! Set on a premium corner lot with amazing curb appeal, this cheerful gem offers 4 spacious bedrooms, 6-car parking (no sidewalk!), and a 2-car garage with backyard access. Step inside to feel instantly at home – gleaming engineered hardwood floors, custom wood California shutters, and a crisp white kitchen with granite counters create a space thats as stylish as it is welcoming. The sun-filled layout is perfect for gatherings, cozy nights in, and everyday moments that matter. The primary suite is pure happiness, with a spa-like ensuite featuring a standalone tub, walk-in shower, and double granite vanity. The massive backyard is a dream come true – ready for a pool, garden, or the outdoor retreat youve always imagined. The basement is full of potential, featuring a bathroom rough-in, egress window, and separate walk-up entrance ideal for a future suite, rec room, or income opportunity. From top to bottom, this home is filled with warmth, comfort, and the promise of beautiful memories. This is more than a house, its the joyful next chapter youve been waiting for!
Welcome to 127 Biscayne Crescent This charming 2-story home is…
$810,000
Welcome to 3 Centre Street, right in the centre of…
$775,000
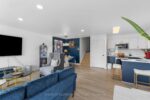
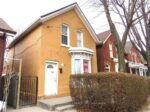 29 Oxford Street, Hamilton, ON L8R 2W9
29 Oxford Street, Hamilton, ON L8R 2W9
Owning a home is a keystone of wealth… both financial affluence and emotional security.
Suze Orman