483 Northlake Drive, Waterloo, ON N2V 2A4
Welcome to 483 Northlake Drive, An ideal family home in…
$898,000
11 Lansdowne Road, Cambridge, ON N1S 2T2
$1,499,000
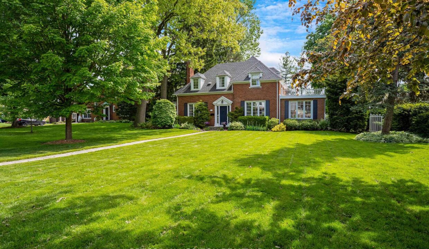


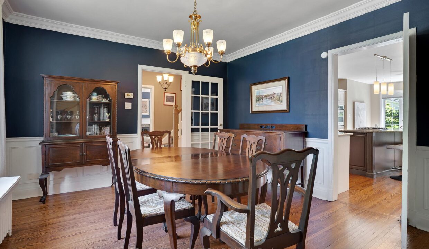
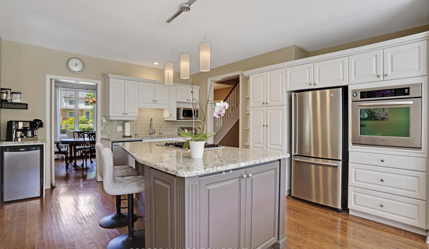
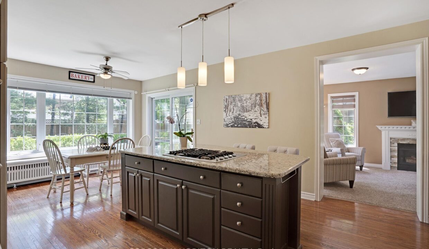
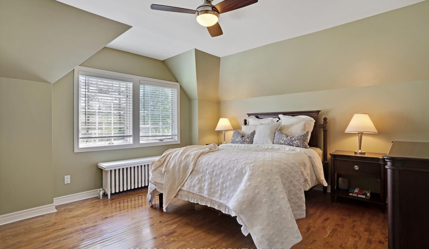
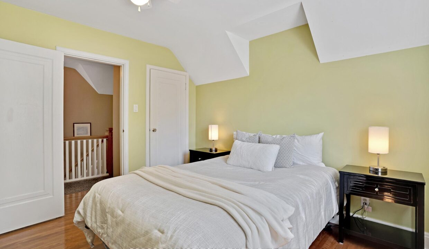
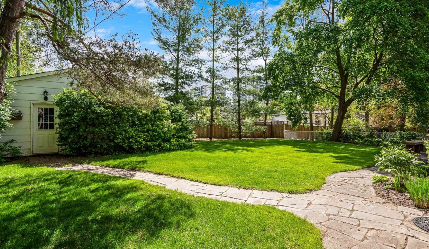
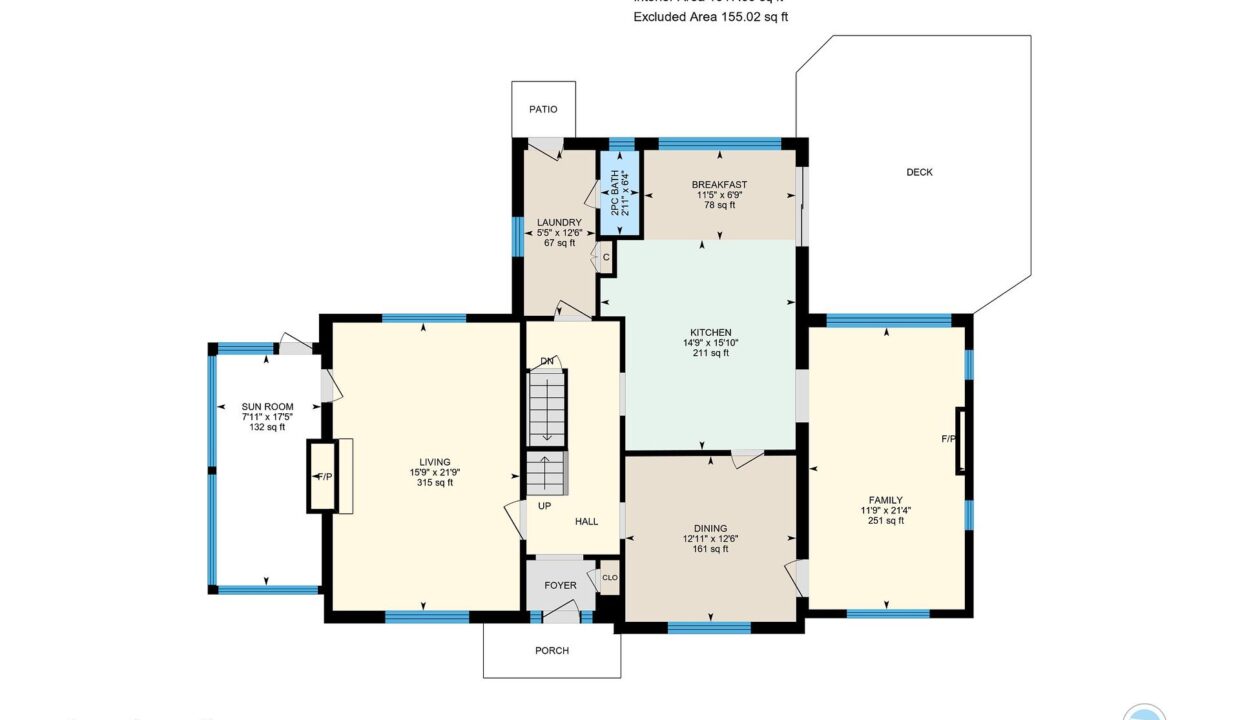
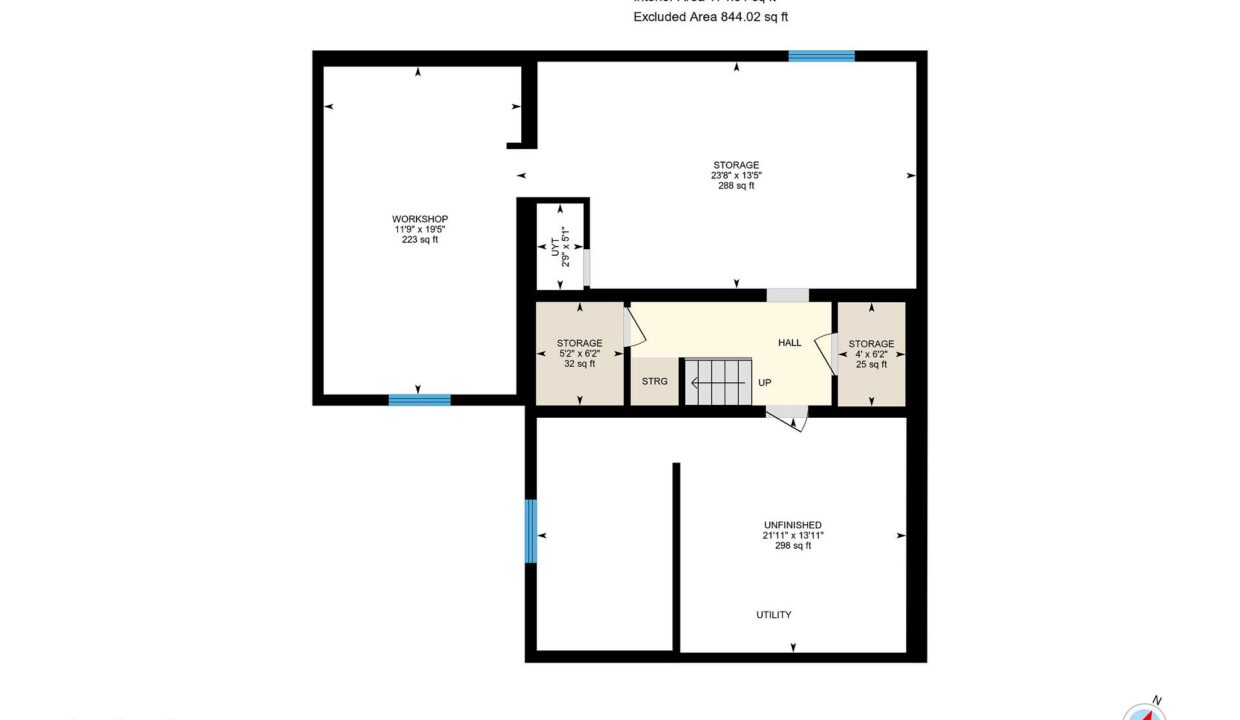
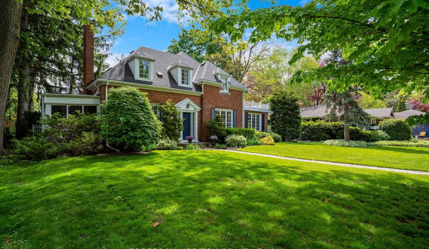

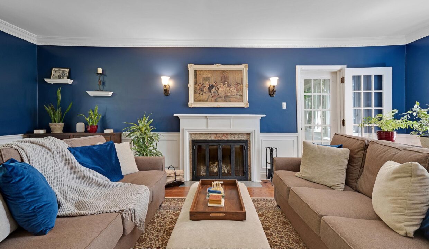
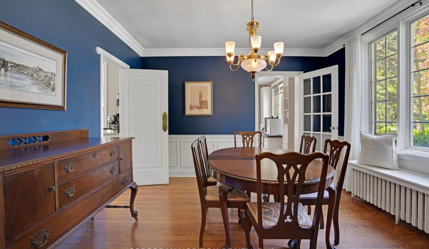
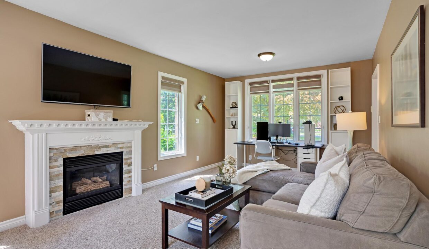
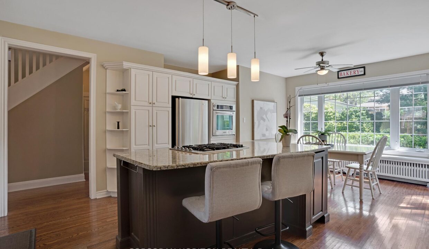
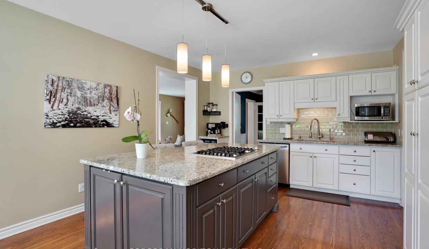
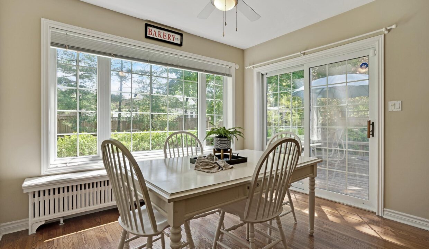
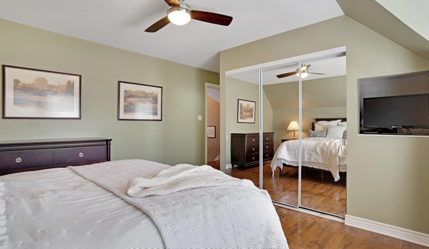
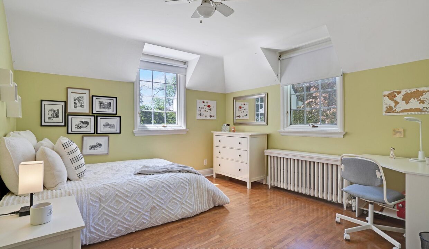
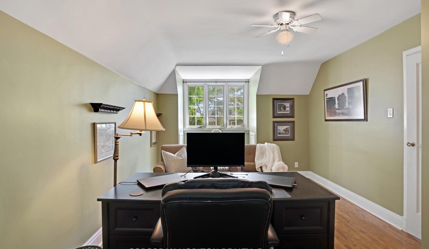
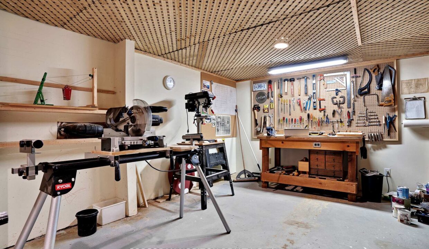

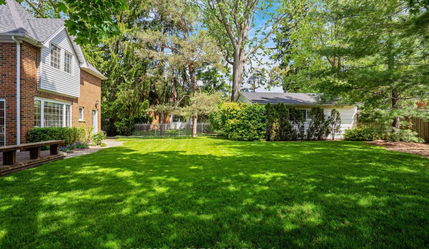
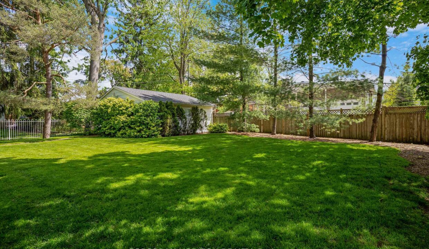
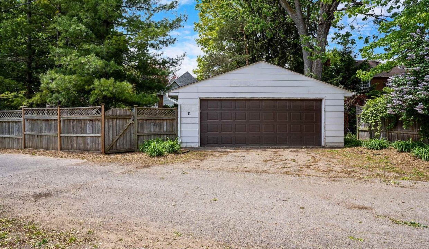
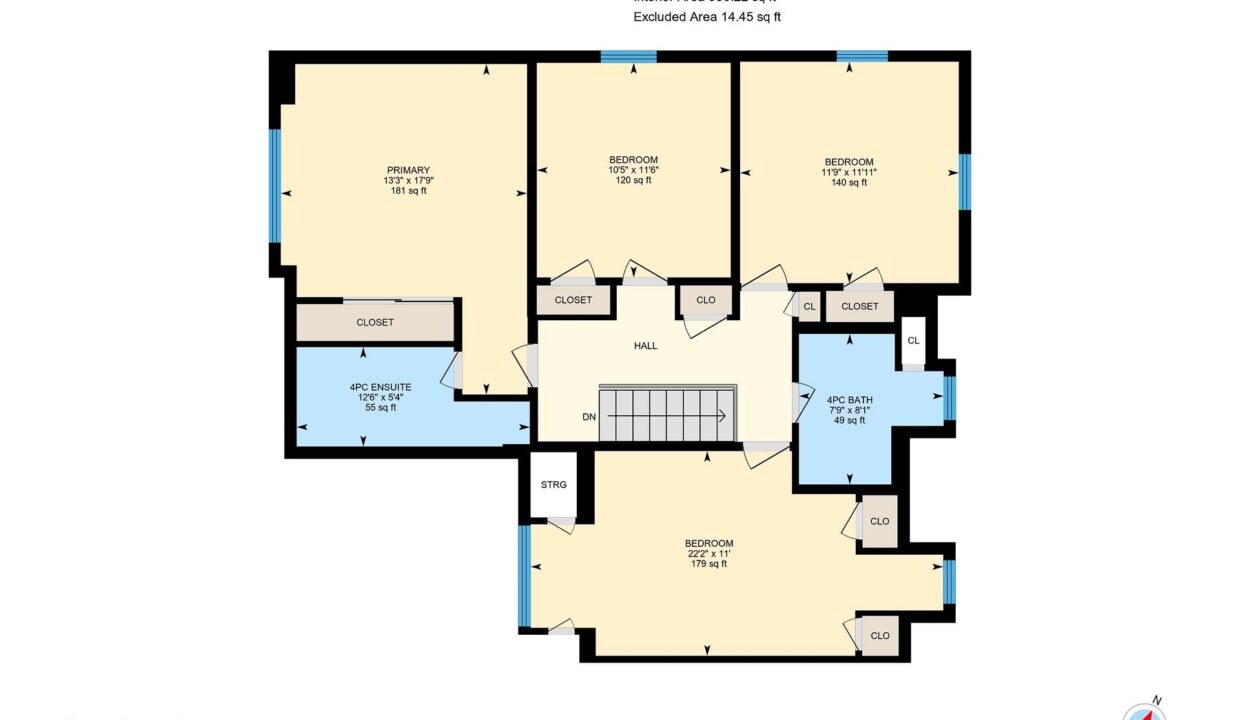
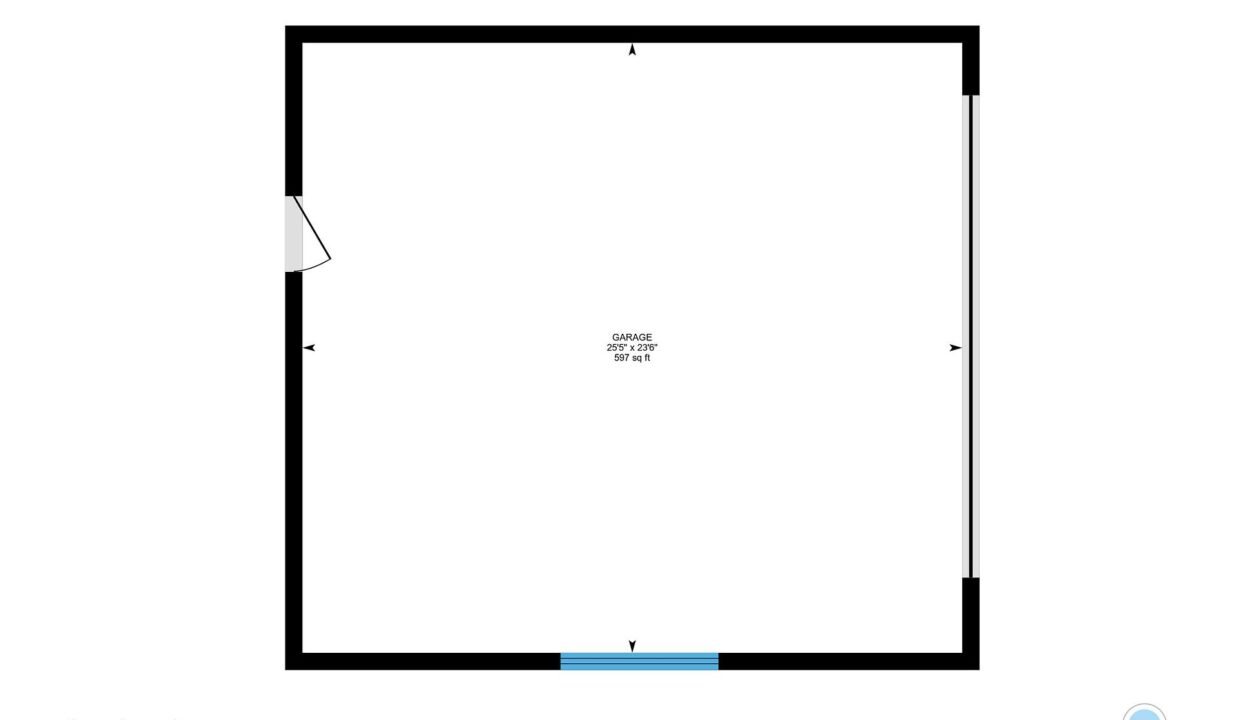
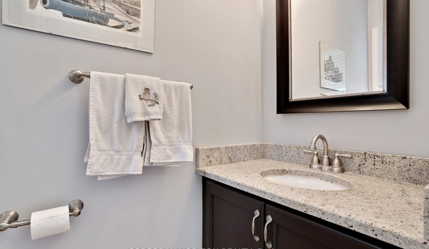
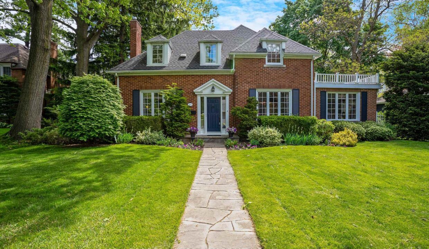
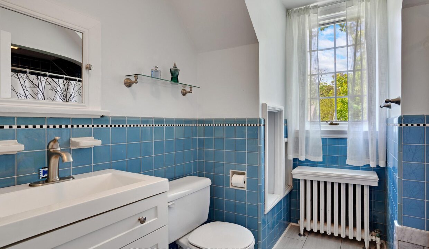
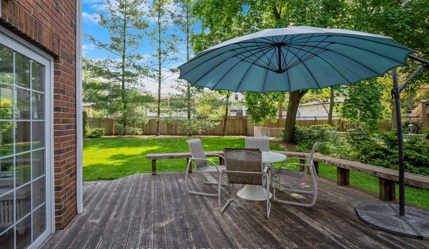
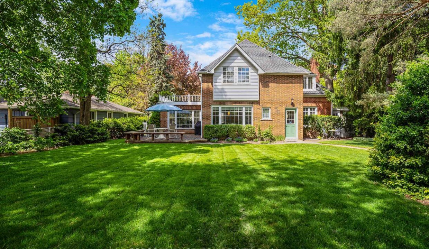
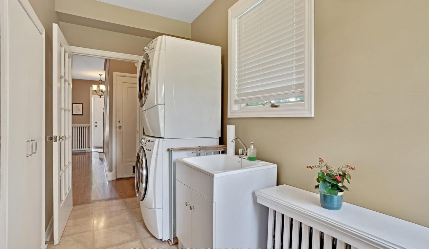
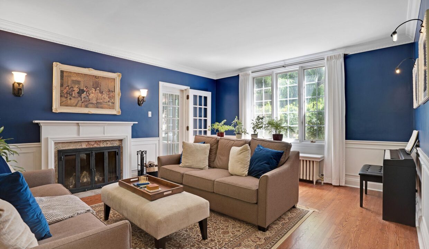
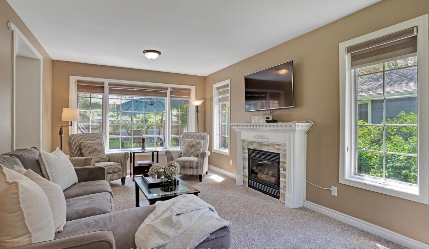
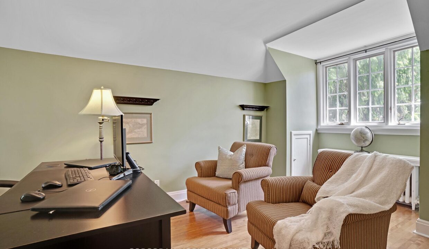
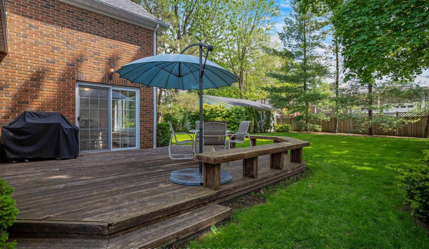
Charming Century Home in Desirable West Galt! Welcome to 11 Lansdowne Rd S, a beautifully maintained century home nestled on a quiet street in the highly sought-after West Galt neighborhood. This spacious and character-filled residence offers 4 large bedrooms and 3 bathrooms, ideal for families seeking comfort and timeless charm. Step inside to find two living rooms, each featuring a cozy fireplace, perfect for relaxing or entertaining guests. A bright and airy sunroom with expansive windows offers a serene space to unwind while enjoying views of the outdoors. The kitchen is thoughtfully designed with stainless steel appliances, ample counter space, and plenty of cabinetry, making it both functional and stylish. Each of the four bedrooms is generously sized, filled with natural light and warmth. Enjoy the outdoors in the large backyard, offering plenty of greenspace for gardening or recreation. Ideally located just minutes from downtown Cambridge, the vibrant Gaslight District, local restaurants, shops, and more this home combines historic charm with modern convenience. Don’t miss the opportunity to own a piece of West Galt history with all the comforts of contemporary living.
Welcome to 483 Northlake Drive, An ideal family home in…
$898,000
Visit REALTOR website for additional information. Stunning Fully Renovated Home…
$1,600,000
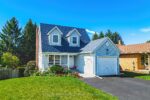
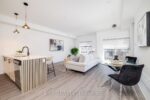 #68 – 51 Sparrow Avenue, Cambridge, ON N1T 0E5
#68 – 51 Sparrow Avenue, Cambridge, ON N1T 0E5
Owning a home is a keystone of wealth… both financial affluence and emotional security.
Suze Orman