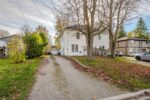27 Truesdale Crescent, Guelph ON N1G 5H4
Move-in ready legal duplex with lots of options. Close to…
$819,000
11 Riverview Terrace, Paris ON N3L 2P2
$725,000
Step back in time to an era much different than today, where mahogany doors and paneling, site-built cabinetry, wood fireplaces, and colorful tiles shaped home design in the 60’s and 70’s. Set behind a beautiful blue spruce and a bright Norway maple, this gem of a home is a 3 bedroom ranch built in 1961, for the parents of the current owner. With this family’s gentle care, and vintage décor and original features preserved, it is like stepping into a time capsule! A large open concept living and dining room beckons family and friends to relax and visit, and the fireplace wall with its floor to ceiling brick makes a statement when you enter the room. Open the glass and mahogany door to the balcony for those at your gatherings to step out for a breath of fresh air. Slate floors in the foyer and expansive closets lead to 3 generous bedrooms, complete with immaculate hardwood floors and mahogany closet doors. Enjoy the original powder blue tile and vanity of the main bathroom, giving a 60’s vibe. A beautiful open riser, oak staircase (that feels as solid as the day it was built), leads you to the Rec Room, a family favourite! Large picture windows and a basement walk-out to the backyard are welcome features that just aren’t found with most new homes nowadays. Light a fire, and snuggle up on the couch to read a book. Off the hallway, you’ll find a 3 pc bathroom, large laundry room, and a workshop (can you picture puttering in here to fix a broken treasure?). At the opposite end, you’ll find the utility room with newer gas furnace and electric water heater (2023) abutting another large room, ideal for storage or space to exercise your crafting skills. Whether you stroll outside through the living/dining room door or through the basement walk-out, the backyard invites you to come enjoy its splendor! Mature oak, maple, & spruce trees provide shade, and beg to be climbed. This is truly a foundation you can build special memories on!
Move-in ready legal duplex with lots of options. Close to…
$819,000
OPEN HOUSE- Sat. Sept. 20th 1:00-3:00pm. Set on a very…
$1,549,900

 126 Poplar Avenue, Acton ON L7J 2E2
126 Poplar Avenue, Acton ON L7J 2E2
Owning a home is a keystone of wealth… both financial affluence and emotional security.
Suze Orman