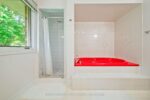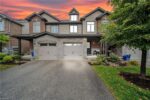318 Laundon Terrace, Milton, ON L9T 7N9
An extraordinary residence offering the perfect blend of luxury, functionality,…
$1,749,999
11 Weathering Heights, Hamilton, ON L8J 0E6
$1,349,000
Discover over 3,700 sq. ft. of beautifully finished living space in this warm and inviting 4-bedroom, 4-bathroom detached home. Built in 2013 and designed with families in mind, this move-in-ready property offers comfort, style, and plenty of room to grow. The main floor features a seamless flow for everyday living and entertaining, while the upstairs loft provides a versatile space perfect for a study, playroom, or lounge. A fully finished basement expands your options even further, from movie nights to guest accommodations. Step outside to a beautifully landscaped backyard, ideal for summer gatherings or quiet evenings at home. With an attached garage, thoughtful layout, and modern finishes, this home strikes the perfect balance between warmth and sophistication. Conveniently located near parks, schools, transit, and shopping, it’s a home that brings lifestyle and location together.
An extraordinary residence offering the perfect blend of luxury, functionality,…
$1,749,999
Welcome to 2 Reid ave north, located in a thoughtfully…
$609,990

 77W-77 Westminster Crescent, Fergus ON N1M 0C4
77W-77 Westminster Crescent, Fergus ON N1M 0C4
Owning a home is a keystone of wealth… both financial affluence and emotional security.
Suze Orman