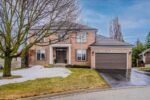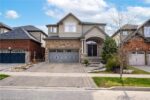100 Hollywood Court 48, Cambridge, ON N1R 0C5
Welcome to this absolutely stunning end unit townhome featuring a…
$798,800
11 Willow Avenue, Cambridge ON N1R 2Z2
$649,900
11 Willow Ave is the perfect place for families looking for comfort, space, and a welcoming atmosphere. Located just steps from Churchill Park, this home offers easy access to scenic walking trails along the Grand River and throughout the city. The expansive property lot is broad and deep and set on a quiet street with mature trees.
Inside the home, the spacious front hallway has two convenient closets and a half bath with easy access to the attached garage, making it very practical for daily living.
The main floor is filled with natural light. The living and dining rooms are open, while the bright kitchen has a large window that offers a peaceful view of the backyard—great for keeping an eye on the kids or enjoying the natural surroundings.
Upstairs, you’ll find three good-sized bedrooms, each with plenty of closet space. A full, 4-piece bathroom completes this floor.
The newly finished basement is inviting and ideal for movie nights, games or a home office. The laundry room provides plenty of storage, including a wrap-around crawl space for seasonal items.
One of the standout features of this home is its large backyard. This private retreat is ideal for relaxation, outdoor gatherings, or simply enjoying the serene surroundings and watching the birds that visit during the summer months.
11 Willow Ave is a home that offers both comfort and potential. It’s waiting for you to add your personal touch and make it your own. Don’t miss out on the chance to call this peaceful, family-friendly neighbourhood your new home. Open House Saturday Feb 8 from 1-3!
Welcome to this absolutely stunning end unit townhome featuring a…
$798,800
Welcome to 80 Rouse Avenue, Cambridge, a beautifully upgraded home…
$699,000

 34 Adencliffe Street, Kitchener ON N2R 0B5
34 Adencliffe Street, Kitchener ON N2R 0B5
Owning a home is a keystone of wealth… both financial affluence and emotional security.
Suze Orman