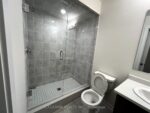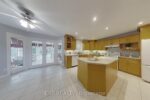132 Neeve Street, Guelph, ON N1E 5S3
Historic Charm Meets Modern Potential in “The Ward!” This striking…
$675,000
11 Wilton Road, Guelph, ON N1E 7L5
$1,089,000
Discover this beautifully upgraded 6-bedroom, 4-level back split in a sought-after, family-friendly neighbourhood, From the moment you walk in, you’ll be impressed by a soaring cathedral ceiling and an open-concept main floor featuring high-quality bamboo flooring, modern and elegant lighting, and a freshly painted interior. The gourmet kitchen is a true showpiece with quartz countertops, a stylish backsplash, solid wood cabinetry, and a bright eat-in area, perfect for family gatherings. The upper level offers 3 spacious bedrooms and 2 full washrooms, while the ground level boasts a large great room with 10ft ceilings, a bedroom, and a full washroom with a walkout to the backyard, ideal for in-law accommodation or extended family living. The professionally finished basement, completed by a reputable builder, adds 2 more bedrooms, and versatile living space. Step outside to a private backyard oasis with a deck that has built in storage, gorgeous greenery, and a privacy panel, perfect for entertaining or unwinding. With multiple living areas across 4 levels, this home is designed to provide flexibility, comfort, and style. Conveniently located close to schools, parks, shopping, restaurants, public transit, and just 10 minutes from the University of Guelph! this property is the complete package.
Historic Charm Meets Modern Potential in “The Ward!” This striking…
$675,000
“Open House Sunday October 19th 2 to 4pm.” Located in…
$550,000

 517 Buckingham Boulevard, Waterloo, ON N2T 2T9
517 Buckingham Boulevard, Waterloo, ON N2T 2T9
Owning a home is a keystone of wealth… both financial affluence and emotional security.
Suze Orman