458 Upper Wentworth Street, Hamilton, ON L9A 4T7
A charming and well-maintained home offering ample space, and a…
$620,000
1102-150 Charlton Avenue E, Hamilton ON L8N 3X3
$319,900
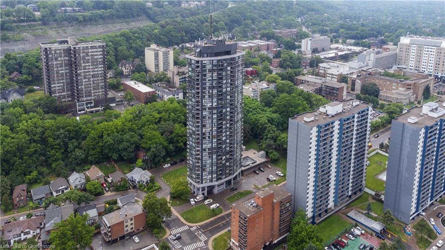
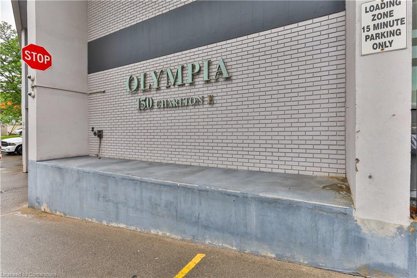
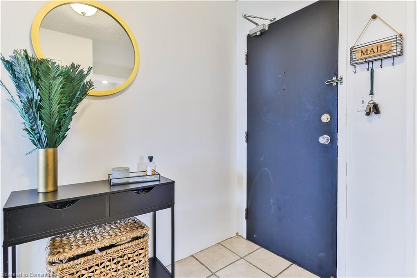
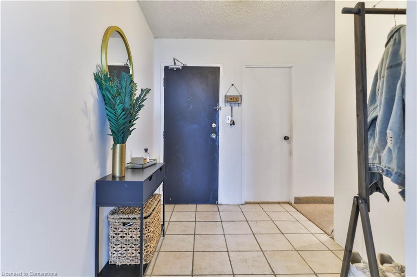
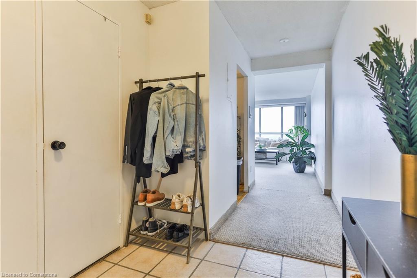
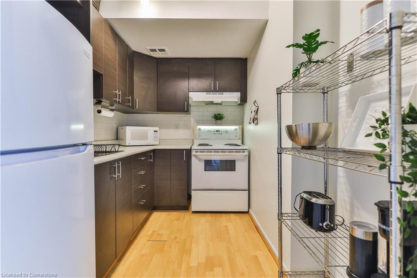
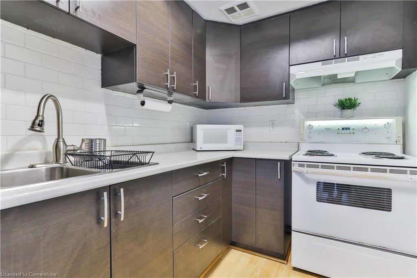
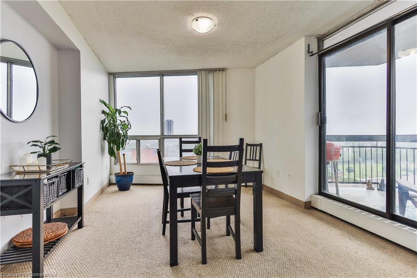
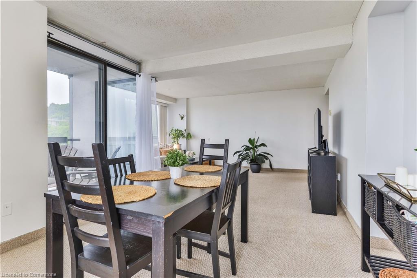
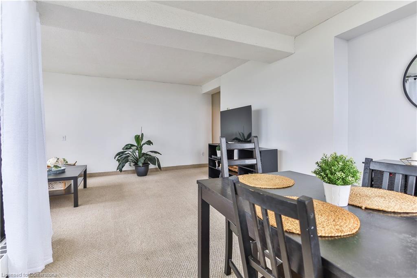
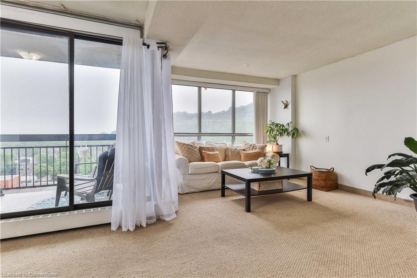
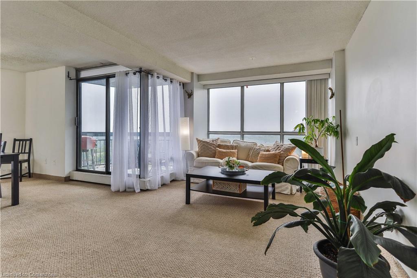
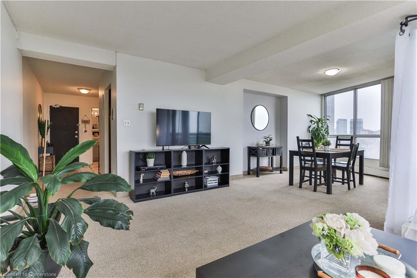
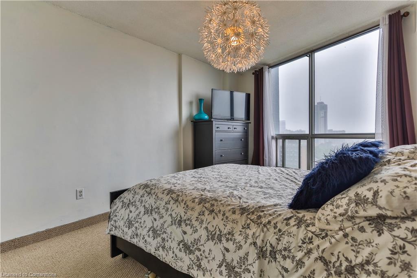
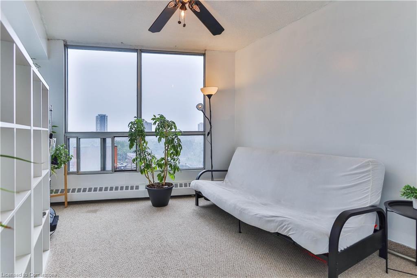
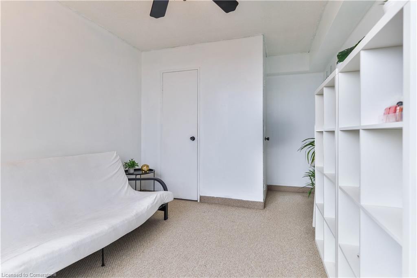
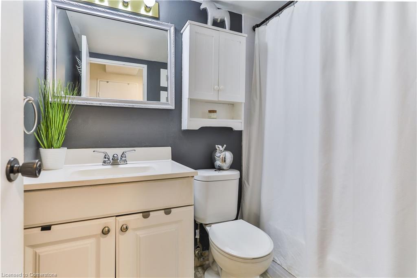
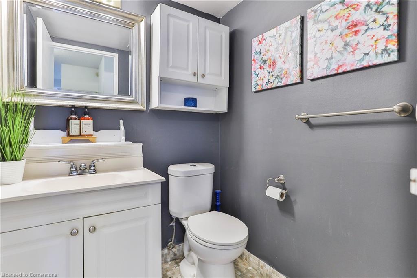
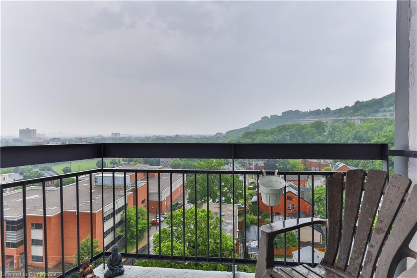
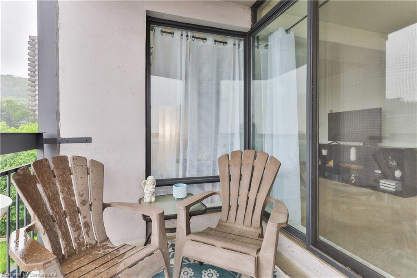
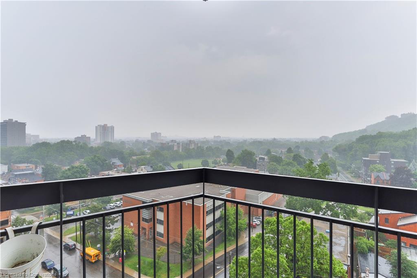
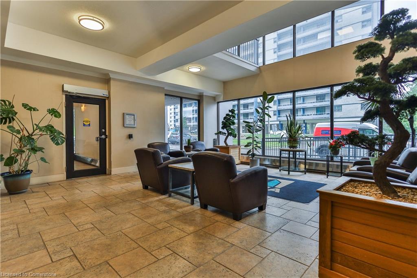
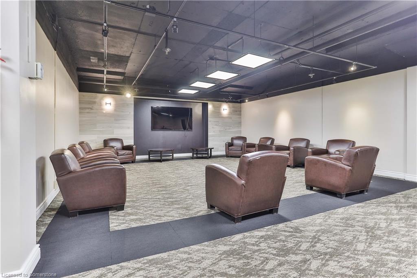
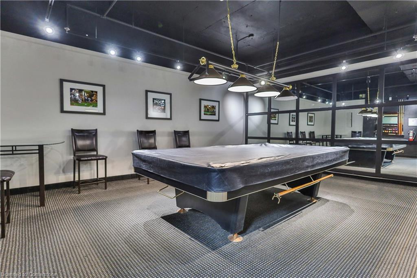
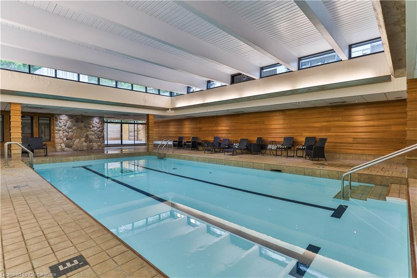
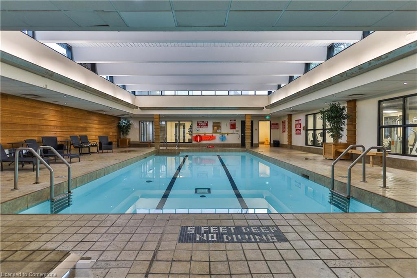
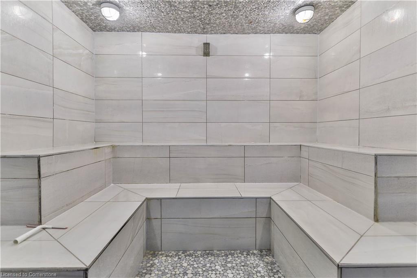
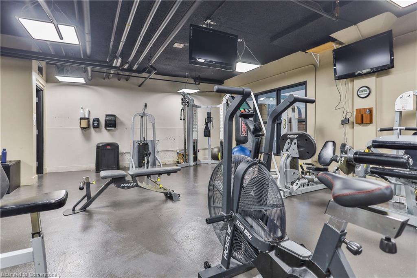
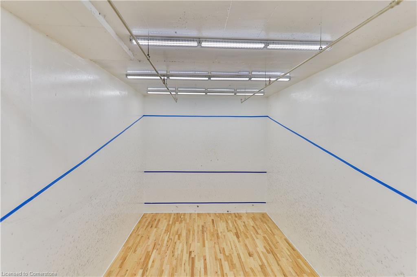
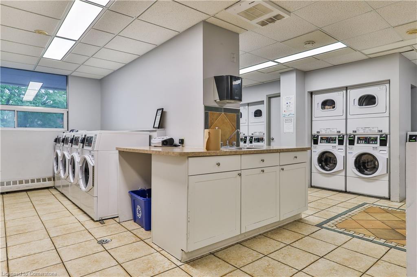
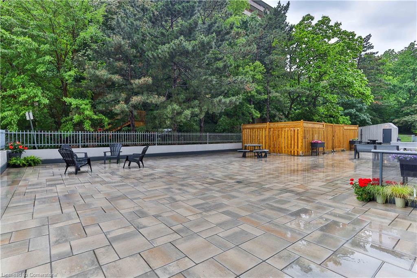
This end unit suite offers stunning, unobstructed panoramic views of the escarpment, downtown and the Hamilton Harbour and fills the unit with natural sunlight through the wall to ceiling windows. Enjoy your morning coffee as you look out towards the escarpment on your private patio. Located in the heart of Hamilton where you can walk to downtown, trendy James, Augusta and Locke streets. Enjoy the specialty boutiques, trendy restaurants, and bars the neighbourhood has to offer. St. Joseph’s hospital is right at your doorstep. With easy access to the 403 and the GO station, it is a very convenient location for commuters. This building offers several amenities including media room, pool, sauna, exercise room, squash court, party room, roof top patio, and 24 hour security surveillance. Condo fees include heat, hydro, water, building insurance, common elements and building maintenance.
A charming and well-maintained home offering ample space, and a…
$620,000
Wow Extensively Upgraded Three-Bedroom, Two-Storey Detached Ready To Move In…
$499,000
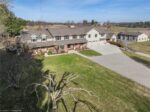
 568 Little Dover Crescent, Waterloo ON N2K 4E4
568 Little Dover Crescent, Waterloo ON N2K 4E4
Owning a home is a keystone of wealth… both financial affluence and emotional security.
Suze Orman