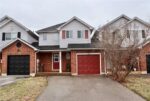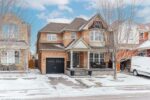2-375 Kingscourt Drive, Waterloo ON N2K 3N7
Welcome to 375 Kingscourt Dr. #2, located just steps from…
$499,900
1105 Mcclenahan Crescent, Milton ON L9T 6P1
$999,900
This property only attached on one side, resembling a semi and has been immaculately maintained by original owners, offering a move-in-ready experience with over 2000 sqft above grade living space for its lucky new owners. Attention to details along with care and pride of ownership are obvious. The stunning engineered hardwood flooring flows seamlessly, creating a warm and inviting atmosphere. The highlight of the home is the chef’s dream kitchen, outfitted with high-end finishes and appliances, and ample storage space. Whether hosting a dinner party or preparing a quiet family meal, this kitchen is sure to inspire.
Upstairs, you’ll find four generously sized bedrooms, including a luxurious primary suite with a private ensuite bathroom, perfect for unwinding after a long day. The remaining bedrooms are versatile and bright, ideal for children, guests, or a home office setup. Bonus, 2nd floor laundry room!
Situated on a premium corner lot, the backyard offers privacy and space for outdoor enjoyment. Living in Clarke means you’ll be just minutes from parks, walking trails, schools, and convenient access to major highways and GO transit—perfect for those on the go.
Experience the perfect blend of comfort, style, and community in this exceptional Milton home. Don’t wait—book your showing today and make this house your forever home!
Welcome to 375 Kingscourt Dr. #2, located just steps from…
$499,900
Some homes just fit. 49-661 Childs Dr is one of…
$719,000

 460 Tonelli Lane, Milton ON L9T 0N5
460 Tonelli Lane, Milton ON L9T 0N5
Owning a home is a keystone of wealth… both financial affluence and emotional security.
Suze Orman