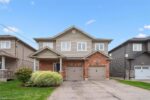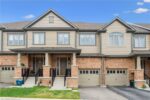391 Northlake Drive, Waterloo, ON N2V 1W8
The cleverly designed walk-up basement excavated beneath the garage boasts…
$1,350,000
1106-250 Glenridge Drive S, Waterloo ON N2J 4H8
$644,900
Welcome to The Glen Royal penthouse suite. Offering three spacious bedrooms and two full baths, this unit boasts a unique layout with expansive views of the city. The kitchen features maple cabinetry, black granite countertops and stainless steel appliances. The spacious and open concept living and dining room extend to an enclosed sunroom, creating a perfect space for entertaining. The primary suite offers a four piece ensuite, walk-in closet and private balcony. Enjoy cityscape views from the two balconies (one of them enclosed). Many of the amenities available at The Glen Royal, include an indoor pool, sauna, fitness room, lounge, outdoor tennis courts, and courtyard. Located off University Ave, within minutes to HW 85 access, both universities, schools, amenities and parks and trails.
The cleverly designed walk-up basement excavated beneath the garage boasts…
$1,350,000
Custom built home in prime Lexington location on a large…
$1,770,000

 14 Roywood Street, Kitchener ON N2R 0S5
14 Roywood Street, Kitchener ON N2R 0S5
Owning a home is a keystone of wealth… both financial affluence and emotional security.
Suze Orman