691 Karlsfeld Road, Waterloo, ON N2T 2V3
Welcome to 691 Karlsfeld Road in Waterloos desirable Clair Hills…
$799,900
111 Farley Road, Centre Wellington, ON N1M 0H2
$1,099,000
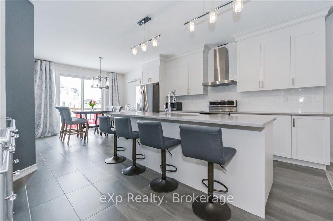
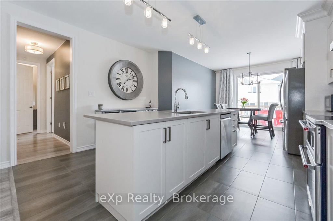
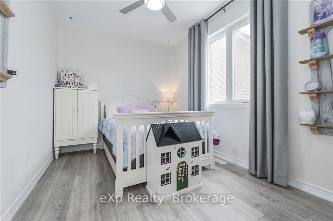
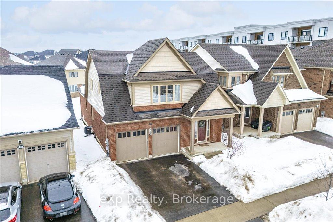
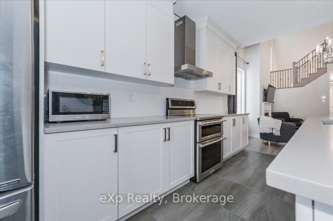
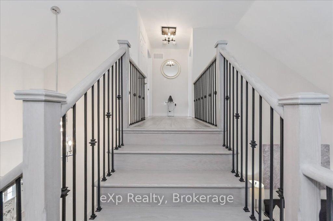
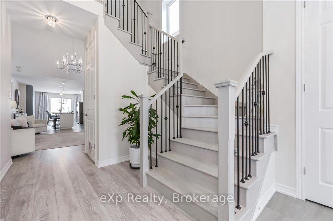
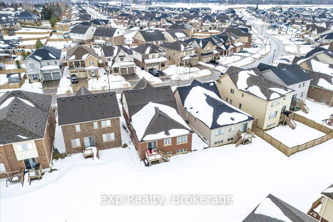
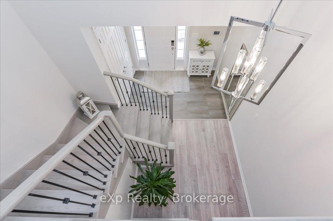
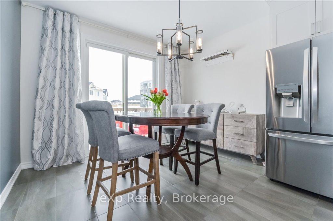
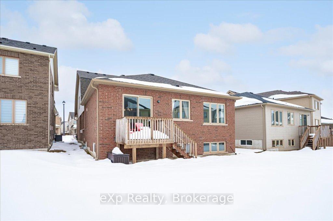
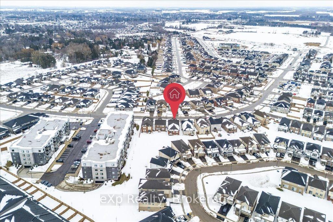
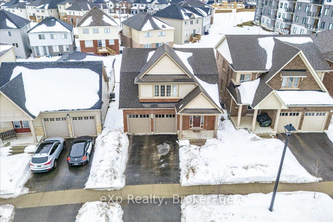
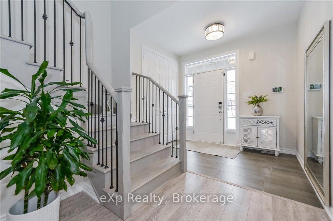
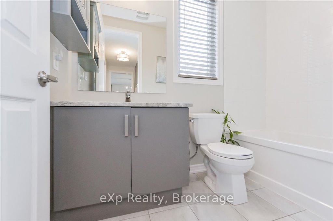
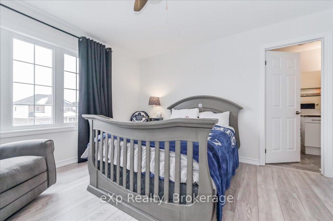
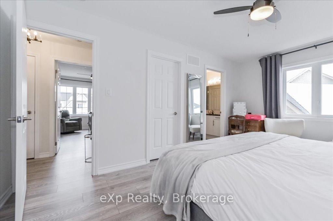
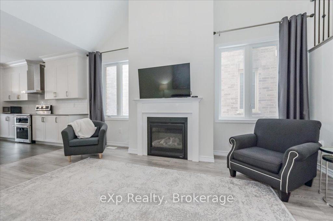
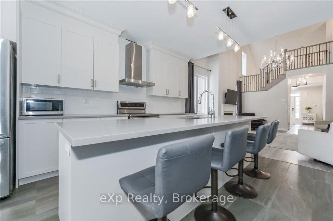
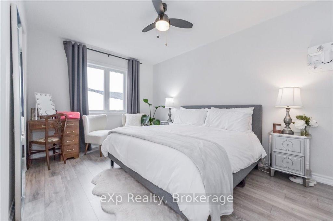
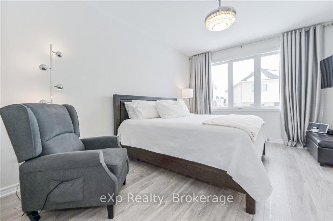
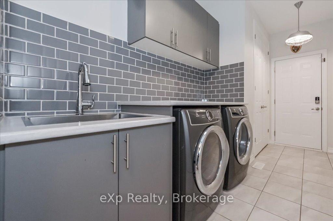
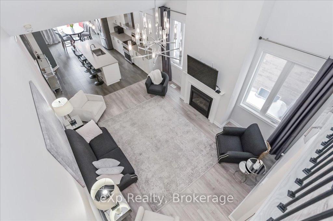
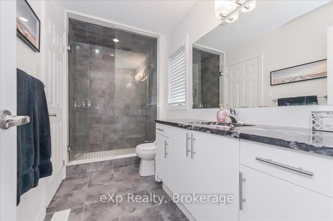
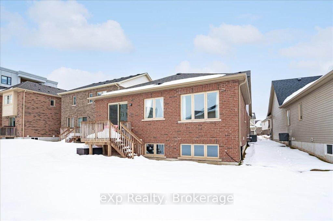
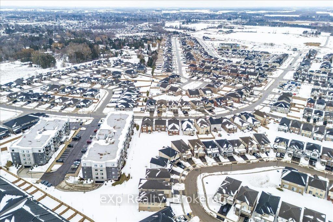
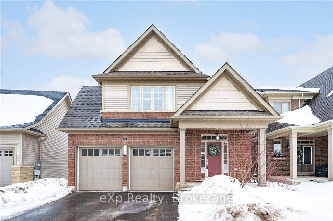
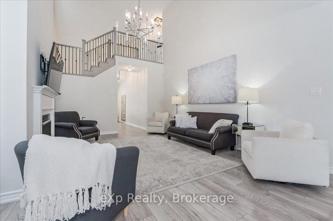
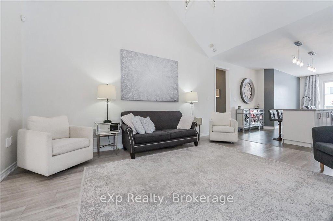
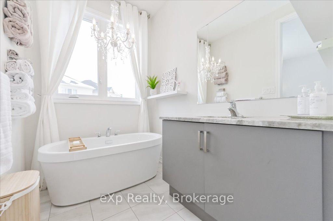
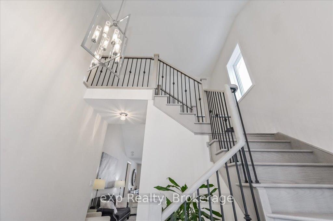
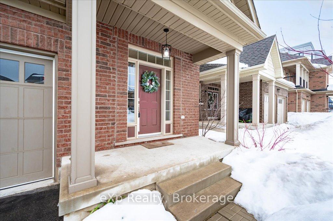
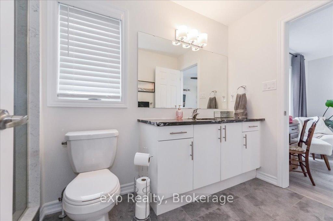
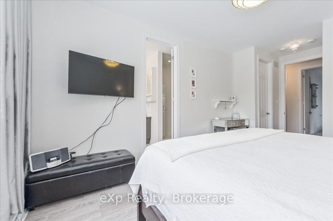
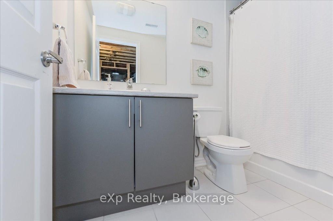
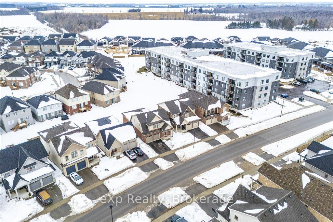
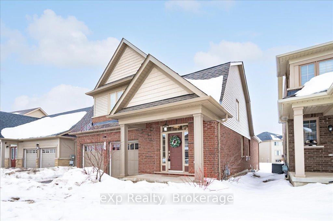
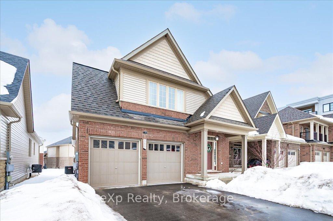
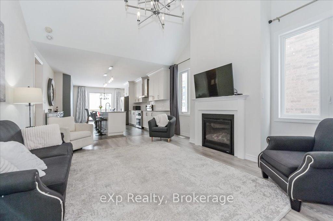
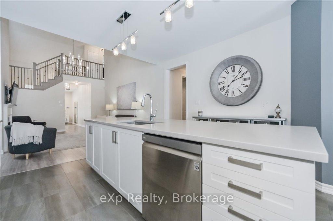
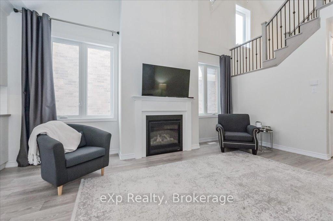
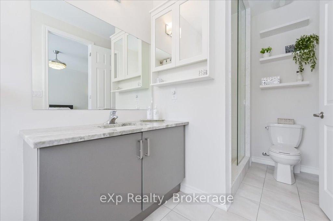
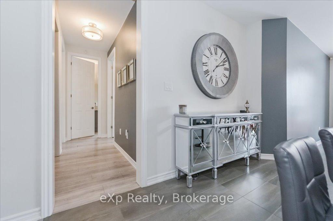
Discover the perfect blend of style and functionality in this stunning bungaloft in Fergus! With 2,026 sq. ft. of bright, modern living space, this meticulously maintained home showcases true pride of ownership inside and out. Nestled in a quiet neighbourhood, this home offers the perfect retreat while keeping you close to local amenities. Step inside to a thoughtfully designed layout with four spacious bedrooms and three(+1) bathrooms. The open-concept main floor is filled with natural light, featuring a sleek kitchen, elegant dining space, and a cozy living area. Upstairs, two bedrooms share a convenient ensuite, making it the perfect setup for family or guests. The basement remains a blank slate for your finishing touches but already features a beautifully finished bathroom, adding value and flexibility. With ample storage throughout, this home is as practical as it is inviting. This highly sought-after bungaloft wont last long – schedule your showing today and see what makes this home so special!
Welcome to 691 Karlsfeld Road in Waterloos desirable Clair Hills…
$799,900
Modern and Stylish 2-Year-Old Home at 168 Otterbein Step into…
$999,900

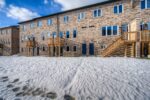 84 Gledhill Crescent, Cambridge, ON N1T 0G5
84 Gledhill Crescent, Cambridge, ON N1T 0G5
Owning a home is a keystone of wealth… both financial affluence and emotional security.
Suze Orman