71 PTARMIGAN Drive, Guelph, ON N1C 1B6
Luxury 3+1 bdrm home nestled on private lot W/saltwater pool…
$1,199,900
111 GALILEO Drive, Hamilton, ON L8E 0B5
$1,199,900
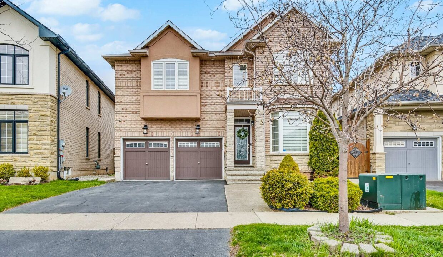
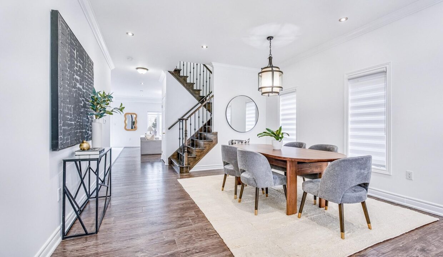
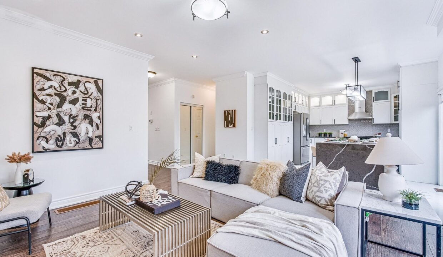
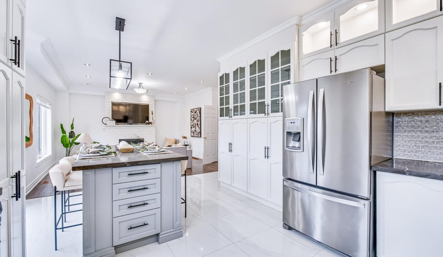
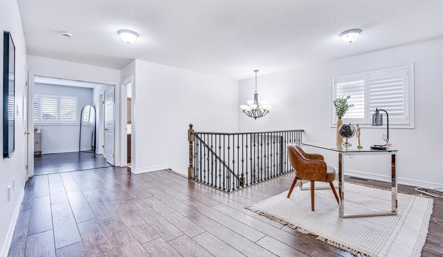
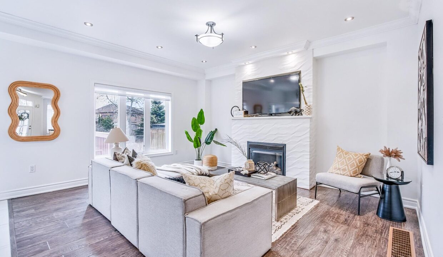
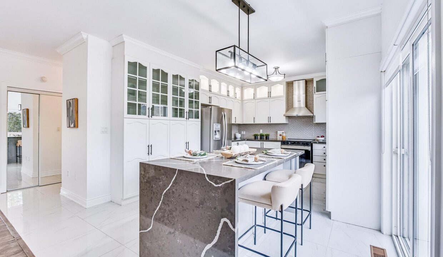
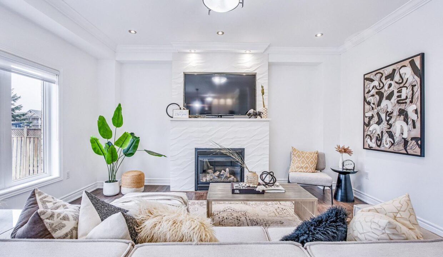
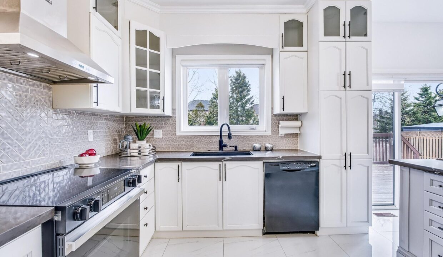
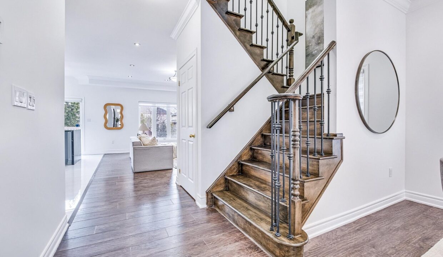
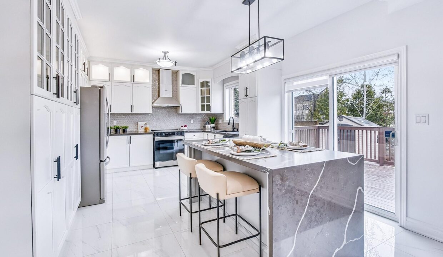
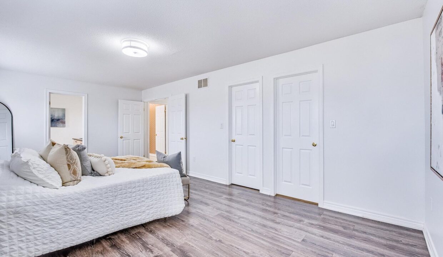
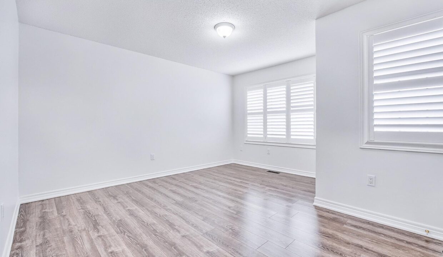
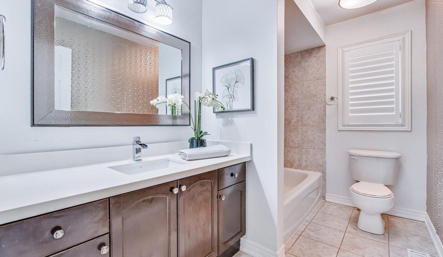
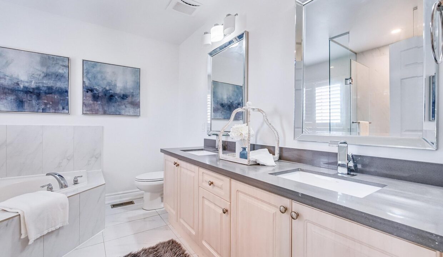
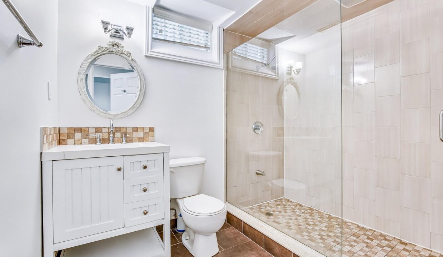
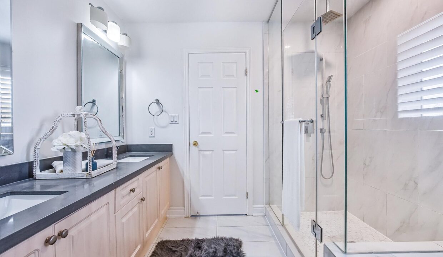
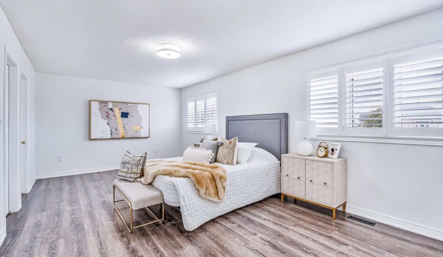
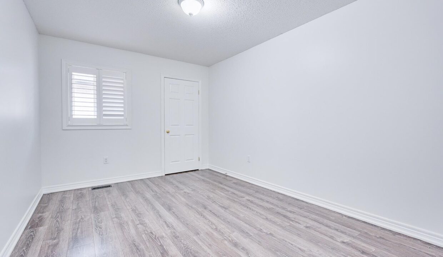
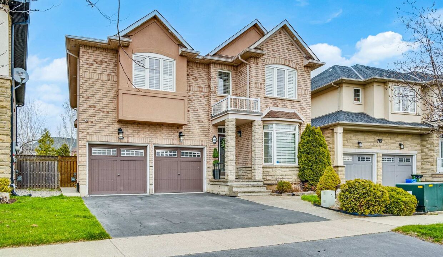
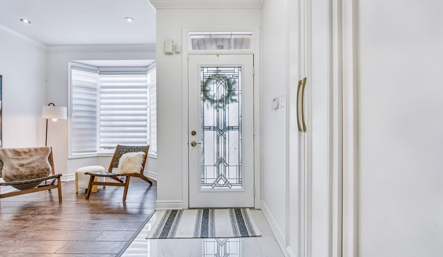
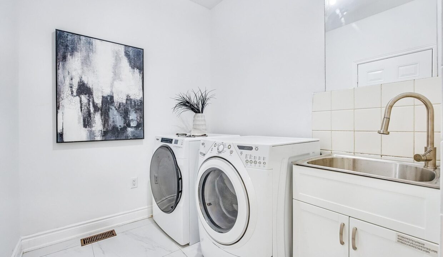
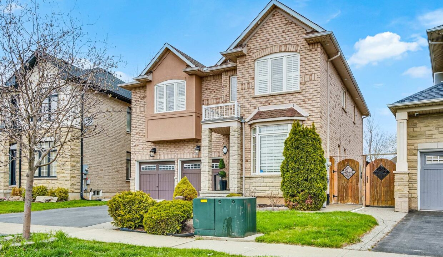
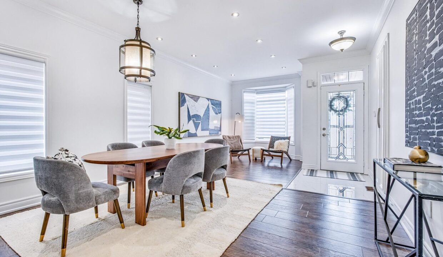
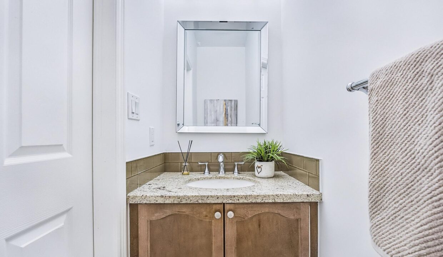
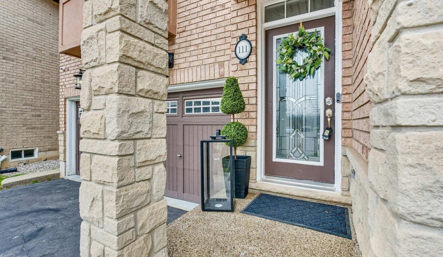
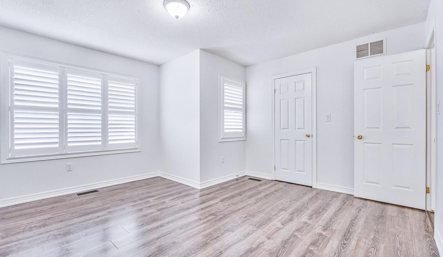
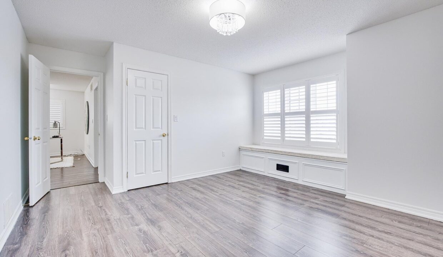
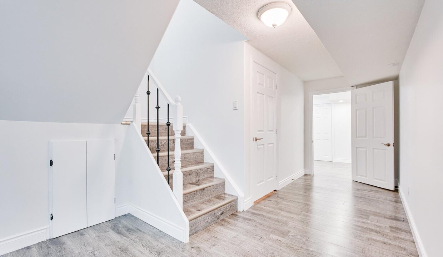
Welcome to 111 Galileo Drive, Stoney Creek! Tucked away on a quiet street in the sought-after Lake Shore community, this stunning executive home delivers an unbeatable combination of luxury, privacy, and space. Backing directly onto a peaceful reservoir, enjoy the ultimate backyard setting with no rear neighbours- just endless water views and total tranquility. Situated on a beautifully landscaped pie-shaped lot, this home offers an exceptional amount of living space, designed for modern family living and effortless entertaining. Step inside to soaring smooth ceilings, elegant crown molding, and an abundance of pot lighting that creates a bright and upscale atmosphere throughout the main floor. The layout offers separate living, dining, and family rooms, each perfectly appointed for everyday comfort and special occasions. The upgraded kitchen shines with modern finishes, updated tile flooring, stylish cabinetry, and overlooks the serene backyard oasis. Freshly painted in 2025, the entire home feels crisp, contemporary, and move-in ready. A spacious main floor laundry/mud room connects conveniently to the double car garage, ideal for busy family life. The large deck, newly re-sanded and painted (2025), is the perfect space for outdoor living. Upstairs, you’ll find four large bedrooms, each offering generous space and natural light. The primary suite features serene pond views, a walk-in closet, and a luxurious feel you’ll love waking up to every day. The fully finished basement offers endless versatility with a huge recreation room, a fifth bedroom, and a full bathroom- perfect for an in-law setup, guest retreat, or family fun zone. Major updates include shingles (2022), fresh full interior paint (2025), & durable concrete walkways on both sides of the home. This is a truly turn-key property where every detail has been carefully maintained and upgraded. Located just minutes to Lake Ontario, scenic parks, waterfront trails, schools, & easy highway access.
Luxury 3+1 bdrm home nestled on private lot W/saltwater pool…
$1,199,900
This exceptional 2100+ sq. ft. two-storey residence in prestigious Beechwood…
$1,129,000
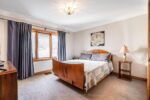
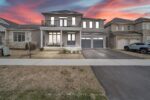 15 Dass Drive, Centre Wellington, ON N1M 0J2
15 Dass Drive, Centre Wellington, ON N1M 0J2
Owning a home is a keystone of wealth… both financial affluence and emotional security.
Suze Orman