15 Millwood Road, Erin, ON N0B 1T0
20 Minutes to Guelph, Georgetown, Orangeville – 30 Minutes to…
$729,900
111 Georgian Crescent, Kitchener, ON N2B 3N8
$829,000
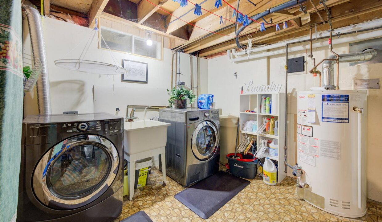
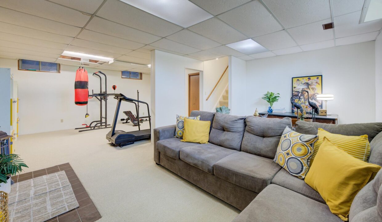
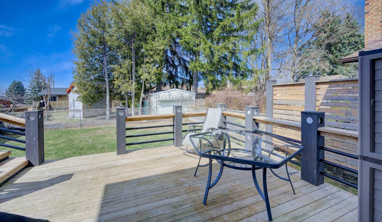
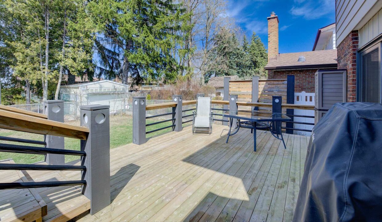
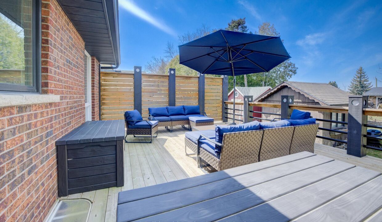
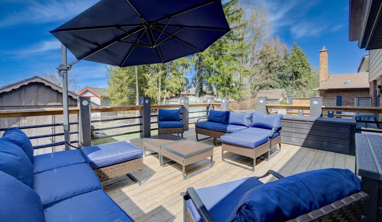
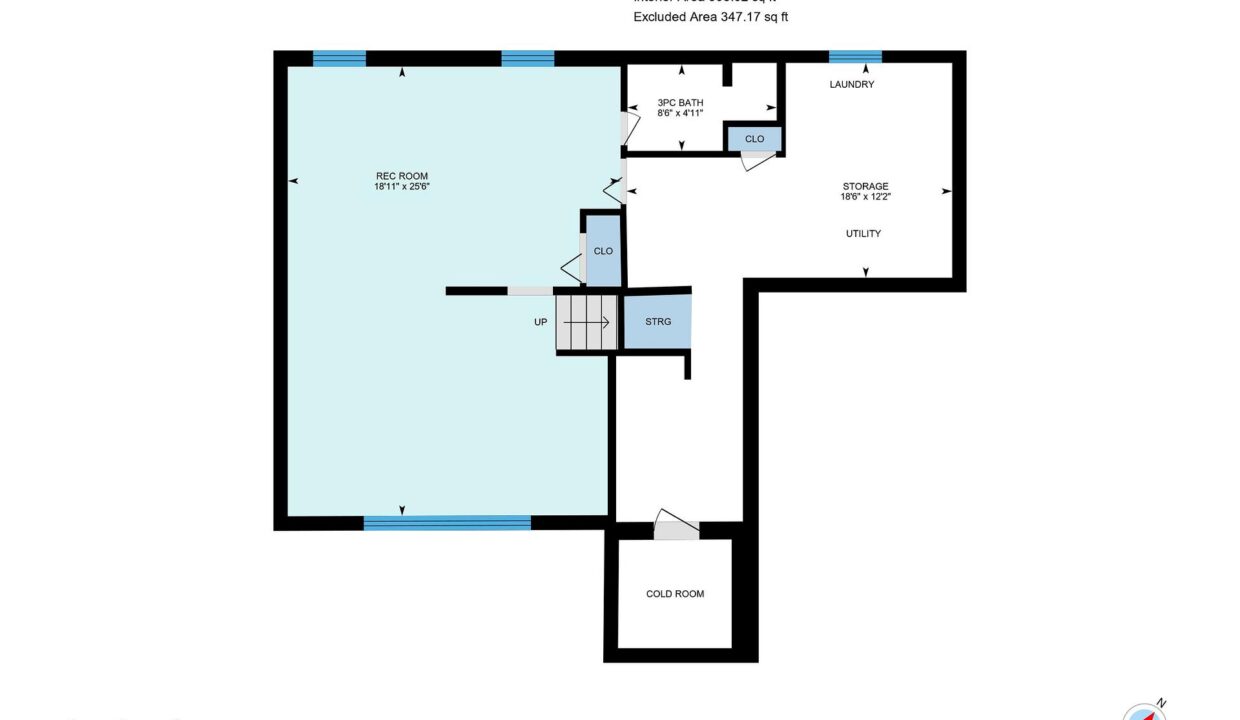
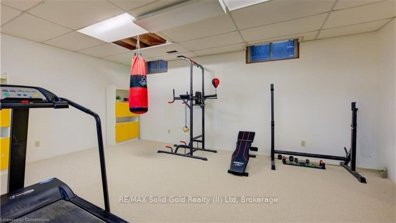
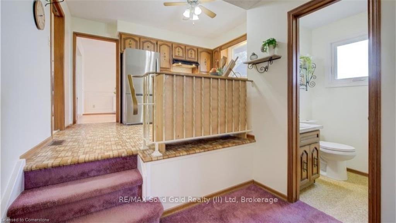
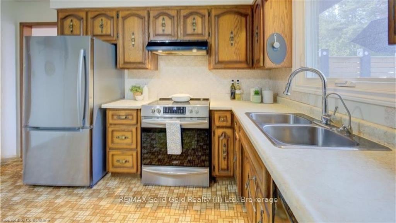
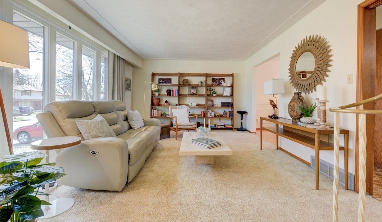

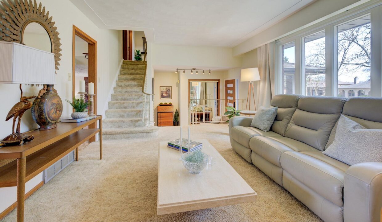
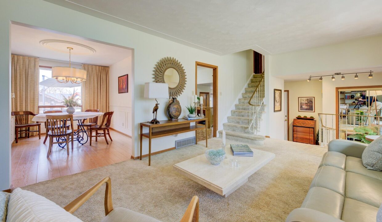
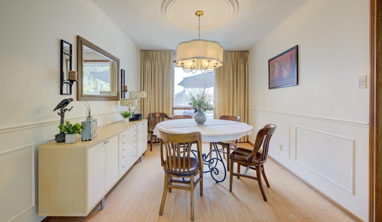
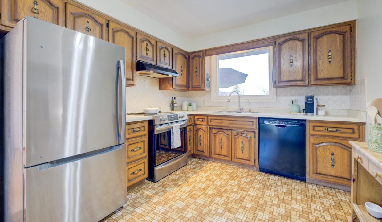
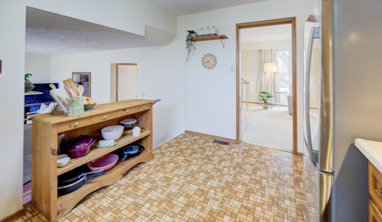
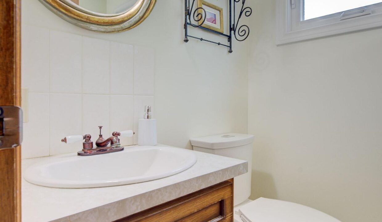

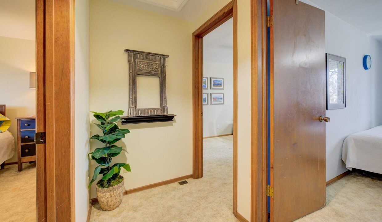
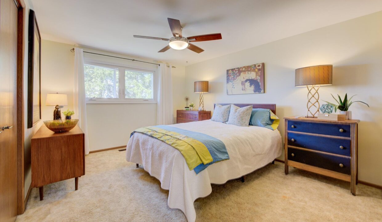
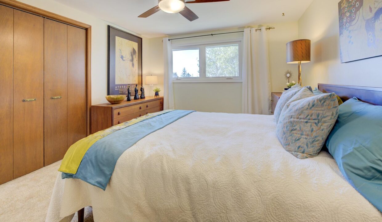
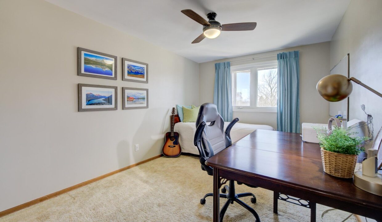
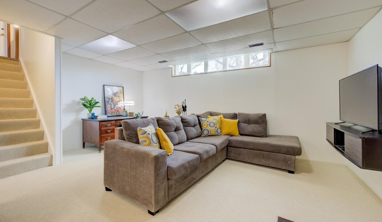
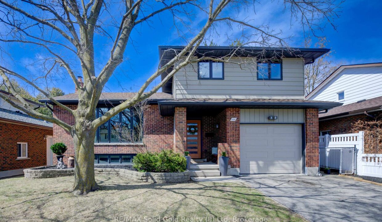
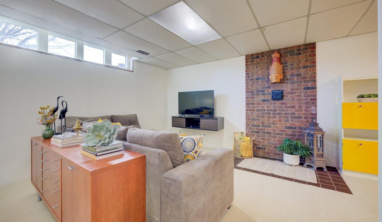
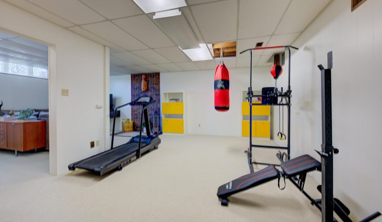
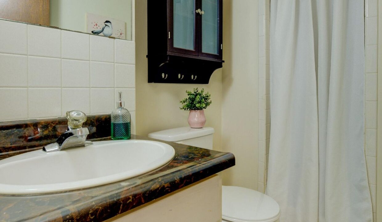

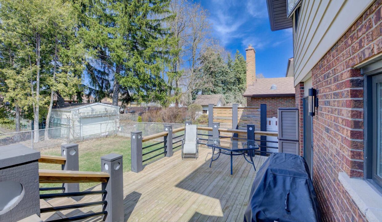
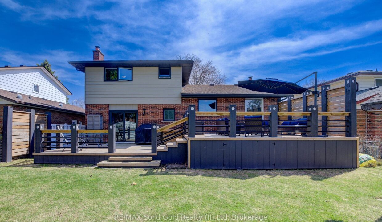
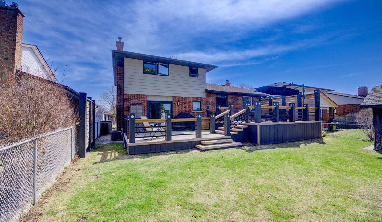
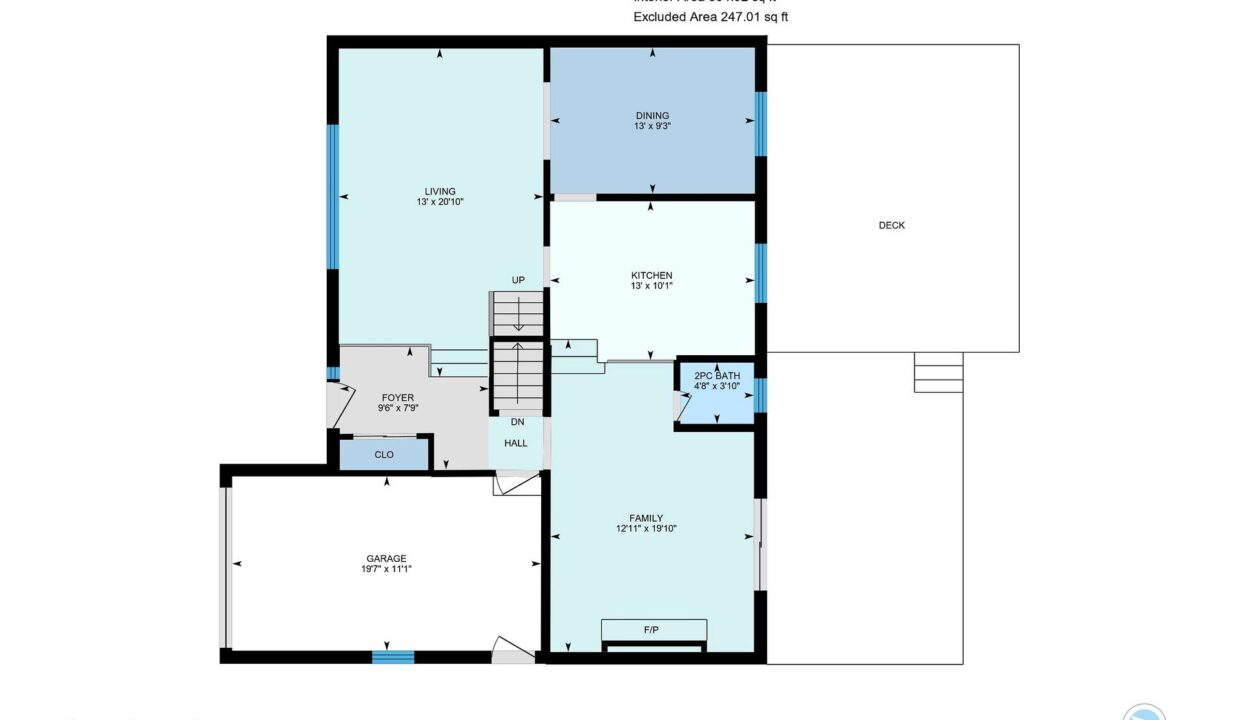
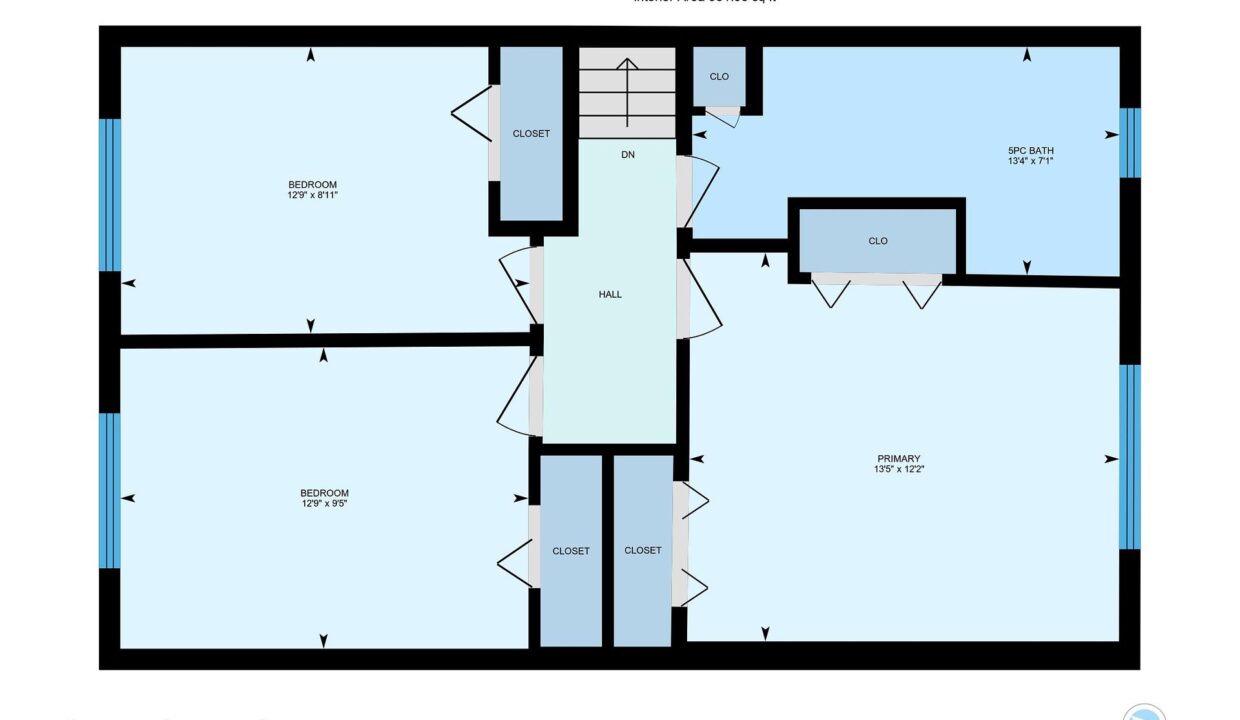
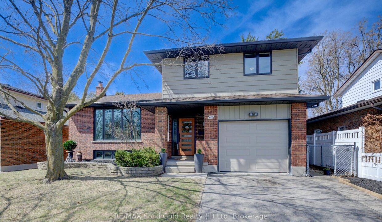


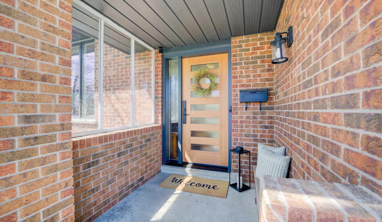
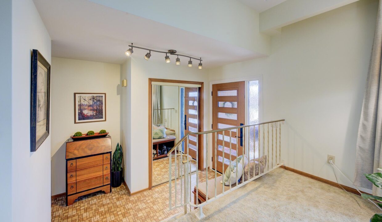
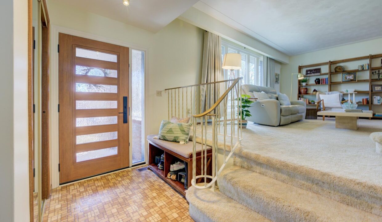
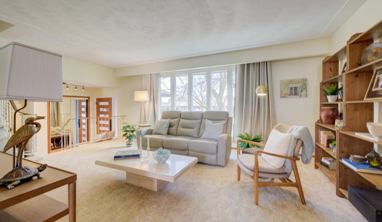
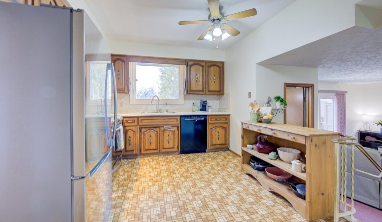
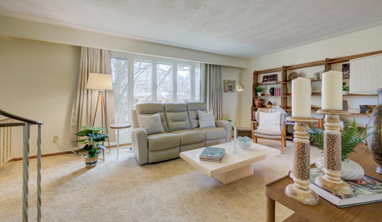
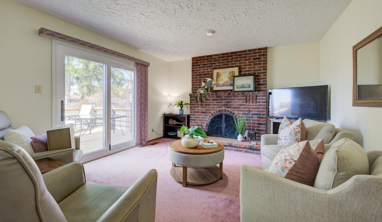
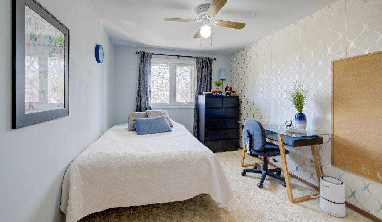
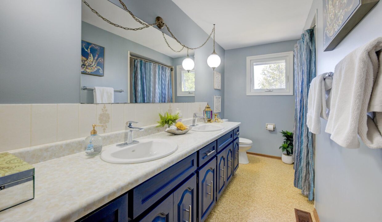
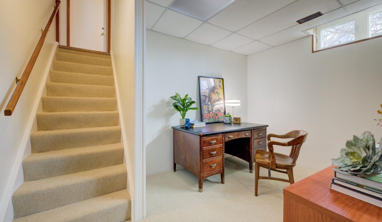

Located on a quiet crescent in desirable Grand River North, this spacious 4 level sidesplit might be the family home you’ve always dreamed of. Modern, elegant curb appeal makes a lasting first impression thanks to a recent exterior makeover including a new front door. Inside, most rooms are freshly painted in neutral tones throughout. Living space abounds thanks to a bright living room, along with a dining room, kitchen and cozy family room featuring a wood burning fireplace. There’s also sliders to a newer two-tier back deck and a powder room on the main level. Upstairs you’ll find three bedrooms including the primary overlooking the backyard, along with the home’s main 5 piece bathroom. The finished basement offers brand new carpet in the large rec-room along with a 2 piece bathroom, a cold room, a large utility room that hosts the laundry facilities and plenty of storage space. The spacious, fenced backyard offers a great place to spend time with family and friends. Mere steps from the beautiful greenery of Georgian Park and it’s lovely walking trails, this location also offers close proximity to essential ammenities and quick highway access.
20 Minutes to Guelph, Georgetown, Orangeville – 30 Minutes to…
$729,900
Just what your family needs! Located on an established, family-friendly…
$899,000
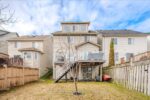
 1328 Countrystone Drive, Kitchener, ON N2N 3R9
1328 Countrystone Drive, Kitchener, ON N2N 3R9
Owning a home is a keystone of wealth… both financial affluence and emotional security.
Suze Orman