12 Broadview Avenue, Cambridge, ON N1R 3V7
Fabulous starter home on corner Lot in North Galt. Located…
$675,000
111 Hardcastle Drive, Cambridge, ON N1S 0A6
$924,900
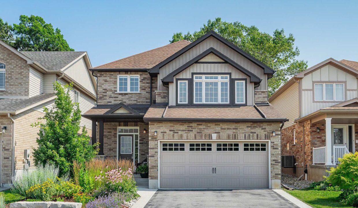
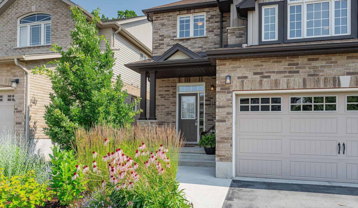
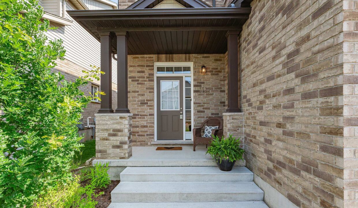
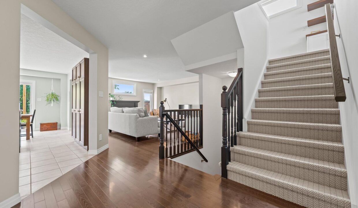
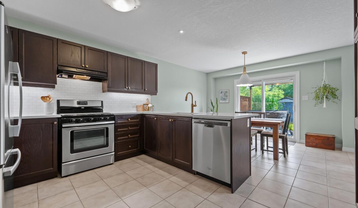
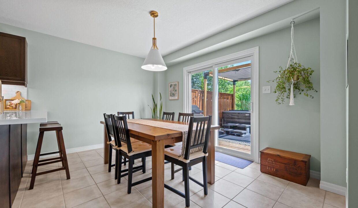
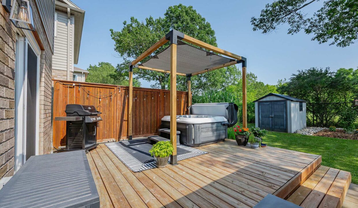
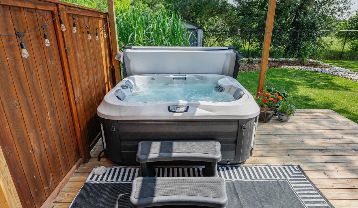
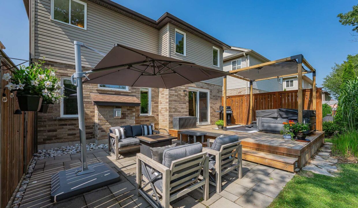
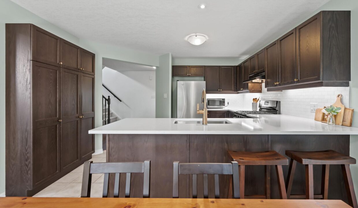
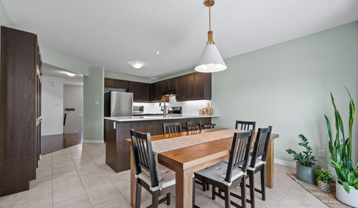
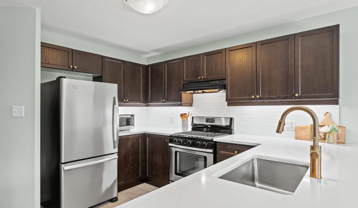
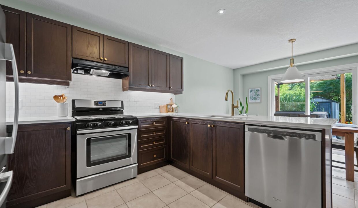
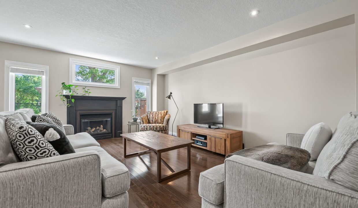
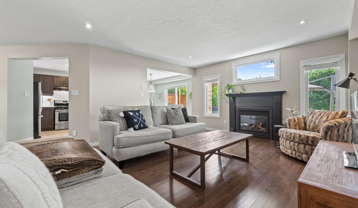
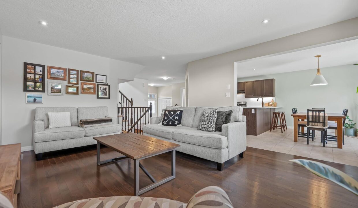
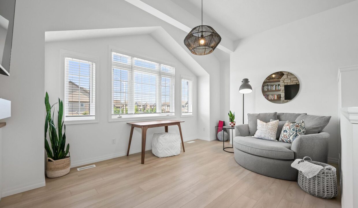
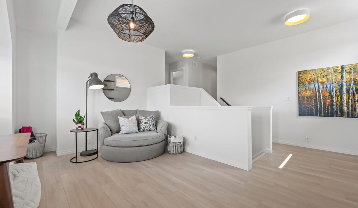
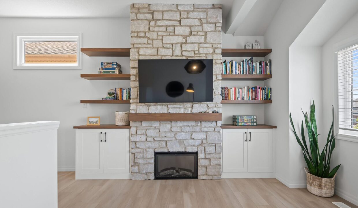
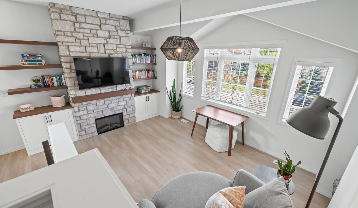
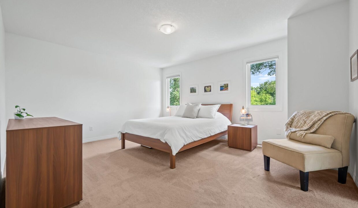
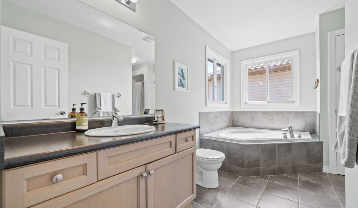
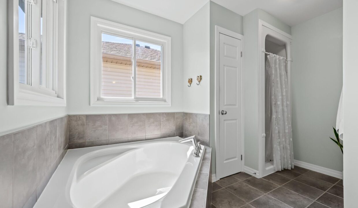
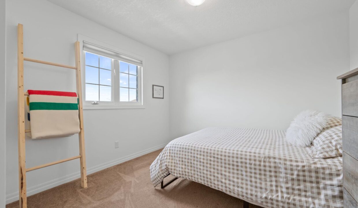
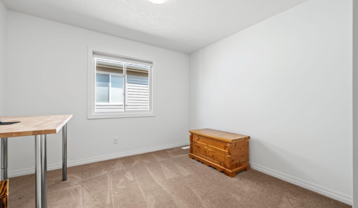
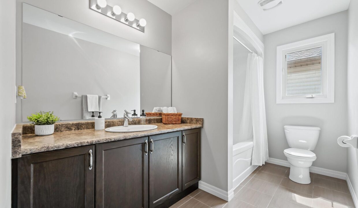
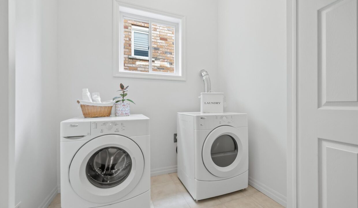
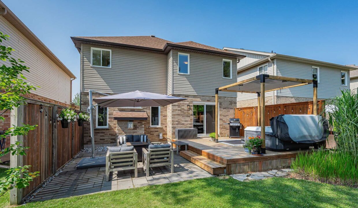
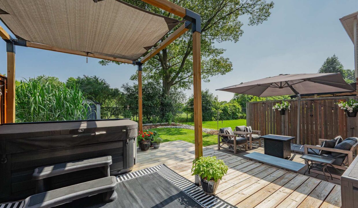
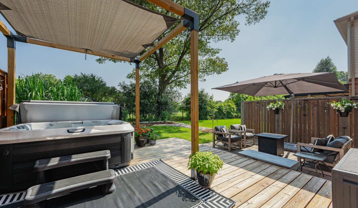
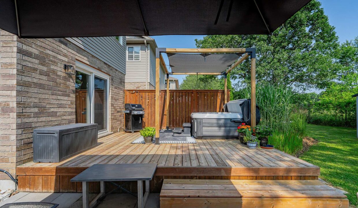
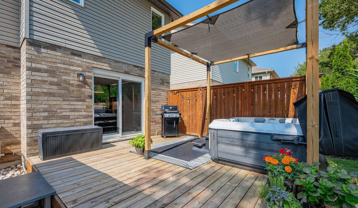
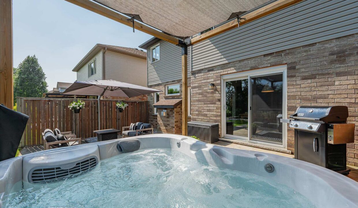
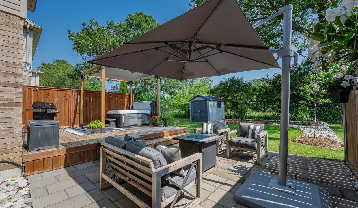
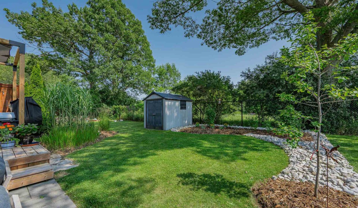
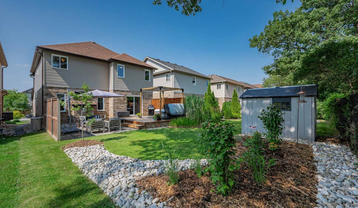
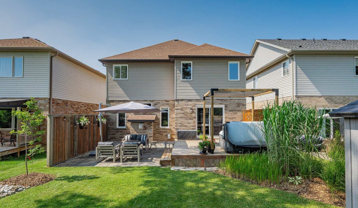
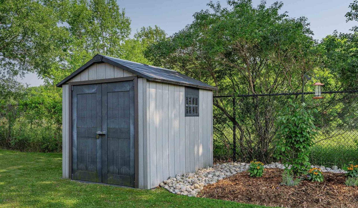
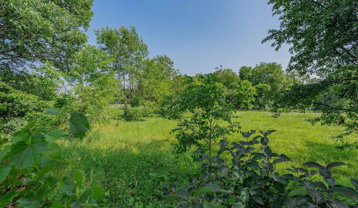
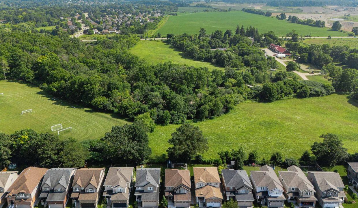
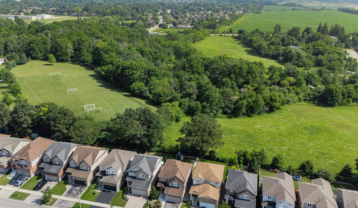
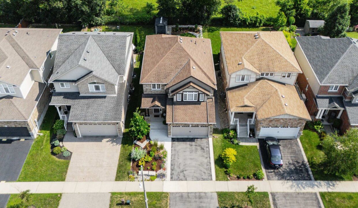
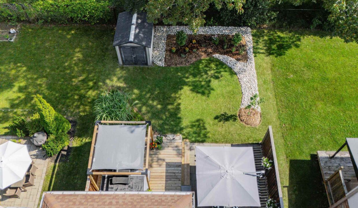
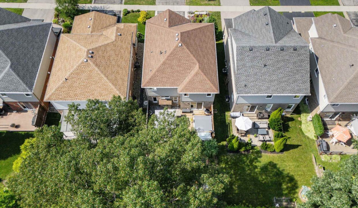
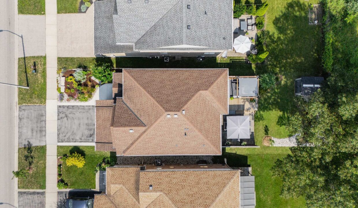
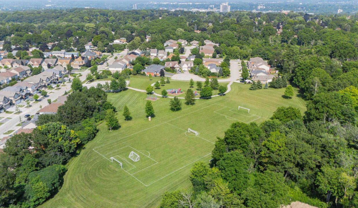
Welcome to 111 Hardcastle Drive, located in a highly sought after West Galt neighbourhood. A stunning 2,055 SF two-storey detach with all the bells and whistles. This home is within walking distance to schools, parks, public transit and minutes from shopping and amenities. The main level boasts an open concept layout with a stunning kitchen (2025) featuring quartzite countertop, high end backsplash and hardware all overlooking dining and glass sliding doors leading to the rear yard. The great room features a gas fireplace with plenty of space for hosting. Steps away, find both a laundry room and powder room for added convenience. The upper level features a custom loft (2024) for additional living space with lots of windows and a electric fireplace for those cozy months. The spacious primary bedroom offers a walk-in closet and four piece ensuite. Also find two additional generously sized bedrooms and a full four piece bathroom to complete the upstairs. The lowest level offers an unspoiled basement with strategically placed utilities and a rough-in ready for your creative touches. The exterior of this home is beautiful- from the meticulous landscaping, the stone patio (2021), deck and privacy fencing (2017), outdoor Toja Grid pergola (2024), jacuzzi hot tub (2021), and double car garage, this property is every entertainer’s dream. With no rear neighbours, backing onto peaceful greenspace, window upgrades for additional natural light and loads of storage, this home will check all boxes on your wish list.
Fabulous starter home on corner Lot in North Galt. Located…
$675,000
Welcome to 1392 Doon Village Road, Kitchener! This stunning 4-bedroom,…
$979,000
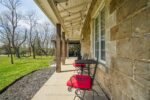
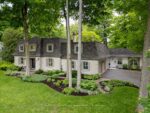 348 Old Stone Road, Waterloo, ON N2K 1Z3
348 Old Stone Road, Waterloo, ON N2K 1Z3
Owning a home is a keystone of wealth… both financial affluence and emotional security.
Suze Orman