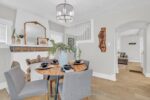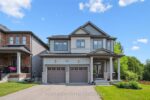65 FORBES Avenue, Guelph, ON N1G 1G5
Located in the highly desirable Old University neighbourhood, 65 Forbes…
$1,249,900
111 John Bricker Road, Cambridge, ON N3H 4R8
$3,295,000
Welcome to 111 John Bricker Road. Located in Cambridge’s most sought after luxury neighbourhood- within the historic Village of Blair. Enjoy a tranquil park-like setting-situated on 1.42 acres, over one acre of wrought iron fully fenced lawn, surrounded on two sides by The Blair Conservation Area and Environmental Area. Outdoor living immersed in nature and exceptional landscaping- from salt water pool to pond and rock waterfall, welcome to your new oasis. 111 John Bricker exudes care and elegance throughout. French Chateau countryside inspired, with a total living space of 7,889 SF, enjoy this custom masterpiece- cathedral ceilings, exquisite details, marble tiles, natural stone, a mahogany front door and much more. Boasting a custom Ascona chef’s kitchen equipped with high end built-in appliances, an oversized island and granite counters with an open concept view of the breakfast area and great room with an 8 foot fireplace. The main level primary bedroom includes a gas fireplace, a walk-out to a private deck, a luxurious ensuite complete with double sinks, a soaker tub and a separate glass-enclosed shower and spacious walk-in closet. Two additional generously sized bedrooms on the upper level, each with a walk-in closet and a shared ensuite. The lower level features a fully finished recreation room, exercise area, games area, a fourth bedroom, three piece bathroom and ample storage space. The outdoor living boasts plenty of seating and space for cooking around a unique stone wood burning fireplace constructed with over 50,000 lbs of Ontario quarry stone. Also enjoy- a heated pool surrounded by innovative Safescapes non slip outdoor surface. 111 John Bricker is everything imaginable- from the soaring ceilings to prestigious landscaping and every intricate detail in between this home is truly spectacular. Located minutes from 5-Diamond dining at Langdon Hall, major highways, scenic Grand River trails, and a short drive to schools and local amenities.
Located in the highly desirable Old University neighbourhood, 65 Forbes…
$1,249,900
Space. Style. Flexibility. Discover your dream house in one of…
$1,369,888

 141 Mcfarlane Crescent, Centre Wellington, ON N1M 0G5
141 Mcfarlane Crescent, Centre Wellington, ON N1M 0G5
Owning a home is a keystone of wealth… both financial affluence and emotional security.
Suze Orman