87 Spooner Crescent, Cambridge, ON N1T 1Y1
Exceptional Value! This fully upgraded and immaculate 4-bedroom home offers…
$1,199,900
111 King William Court, Cambridge, ON N3C 4J3
$650,000
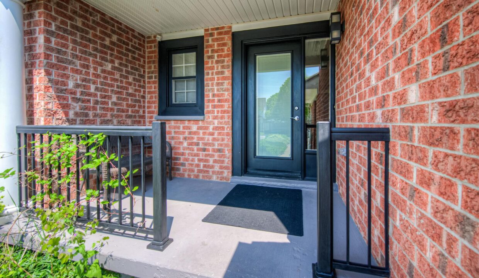
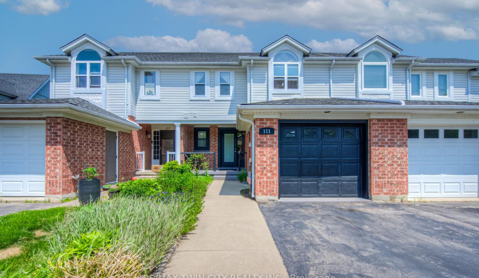
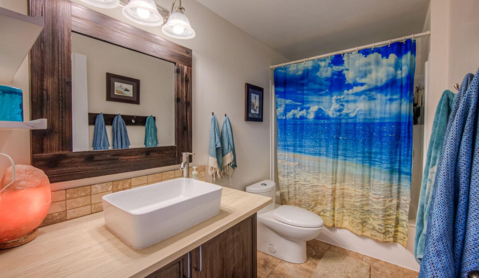
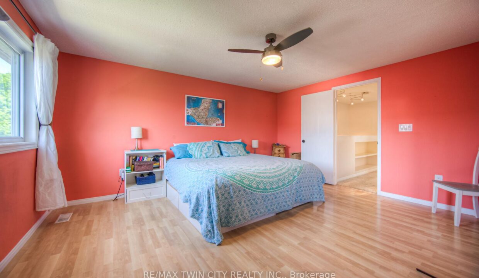
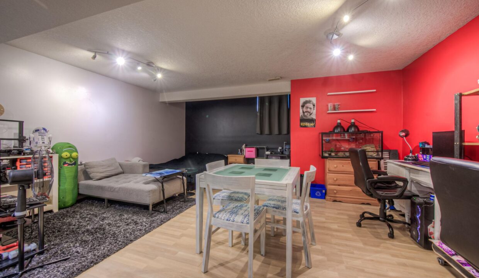
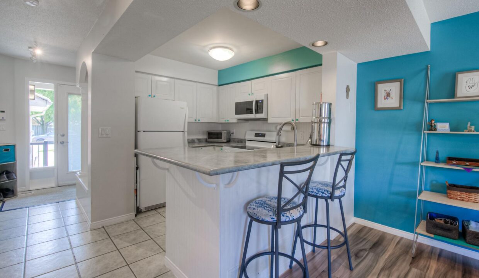
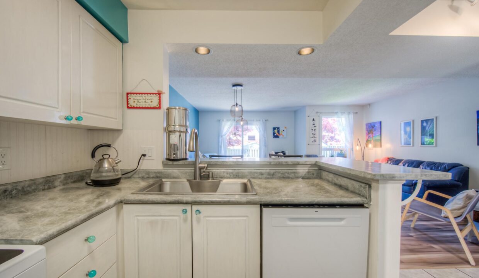
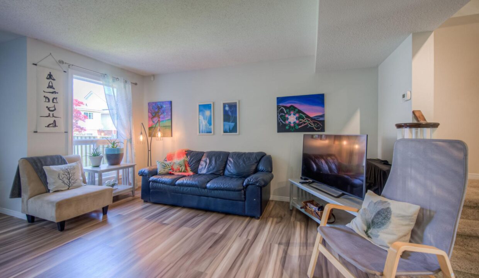
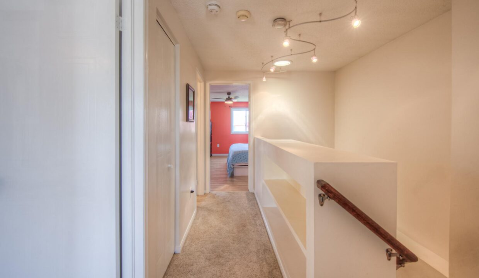
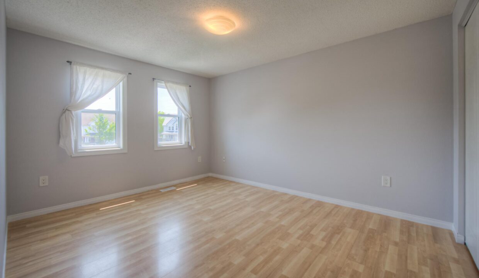
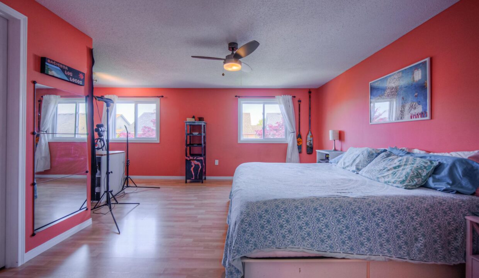
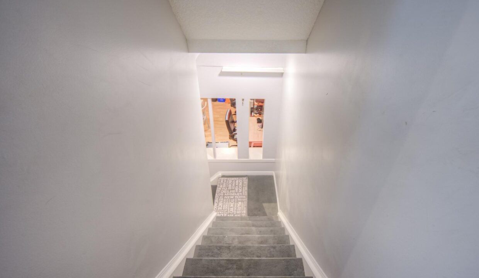
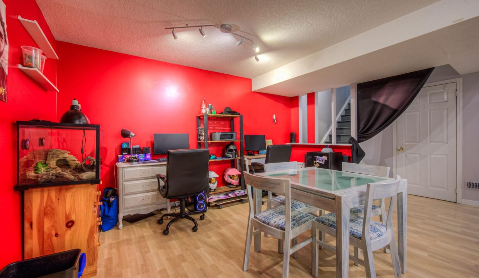
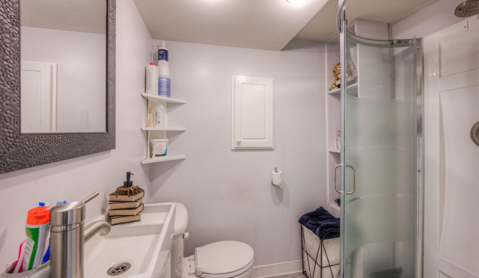
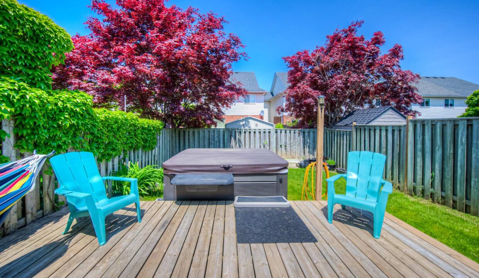
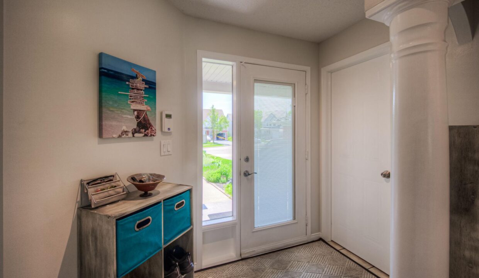
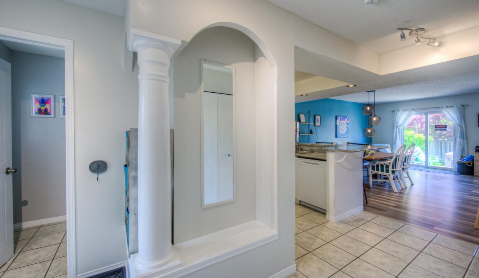
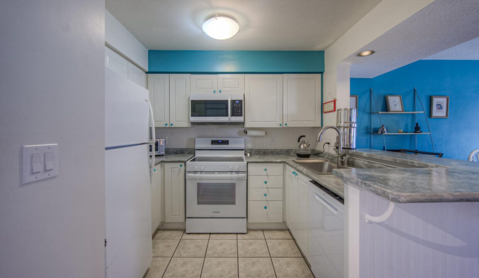
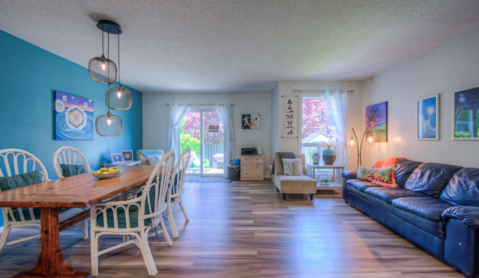
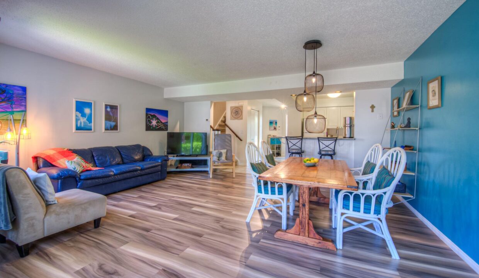
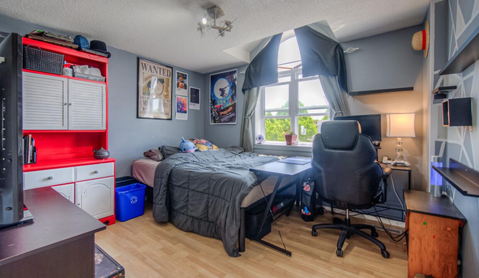
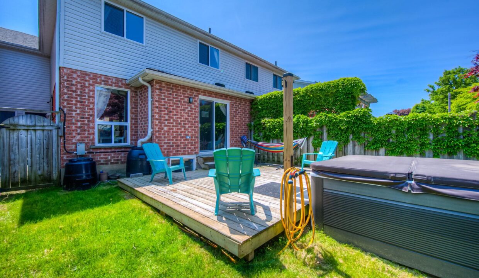
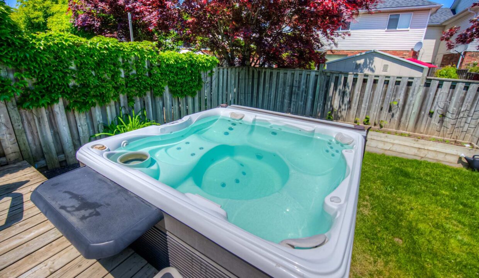
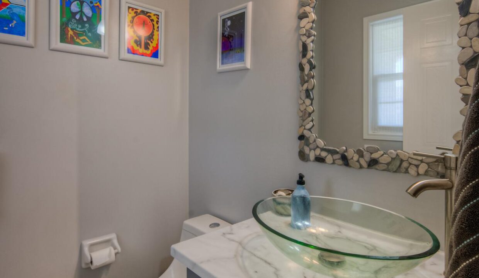

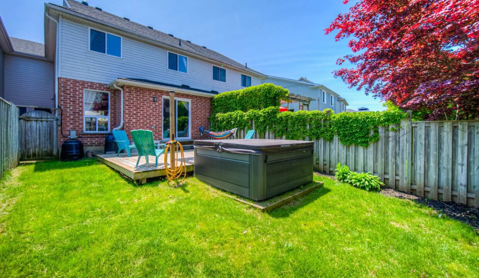
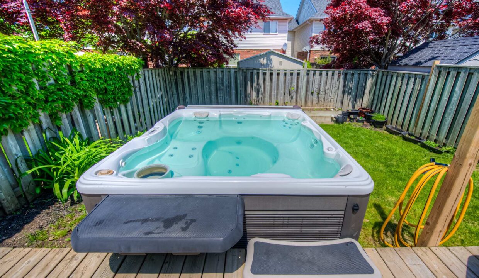
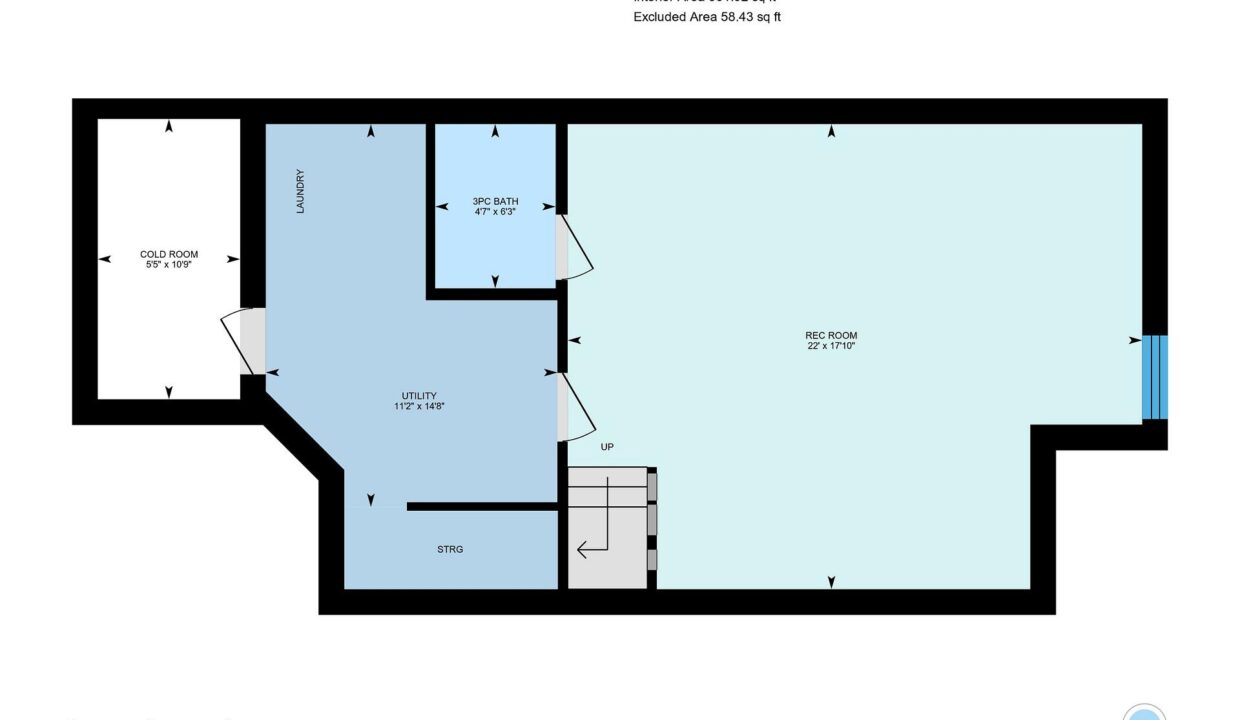
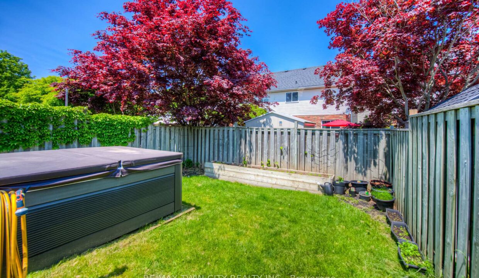
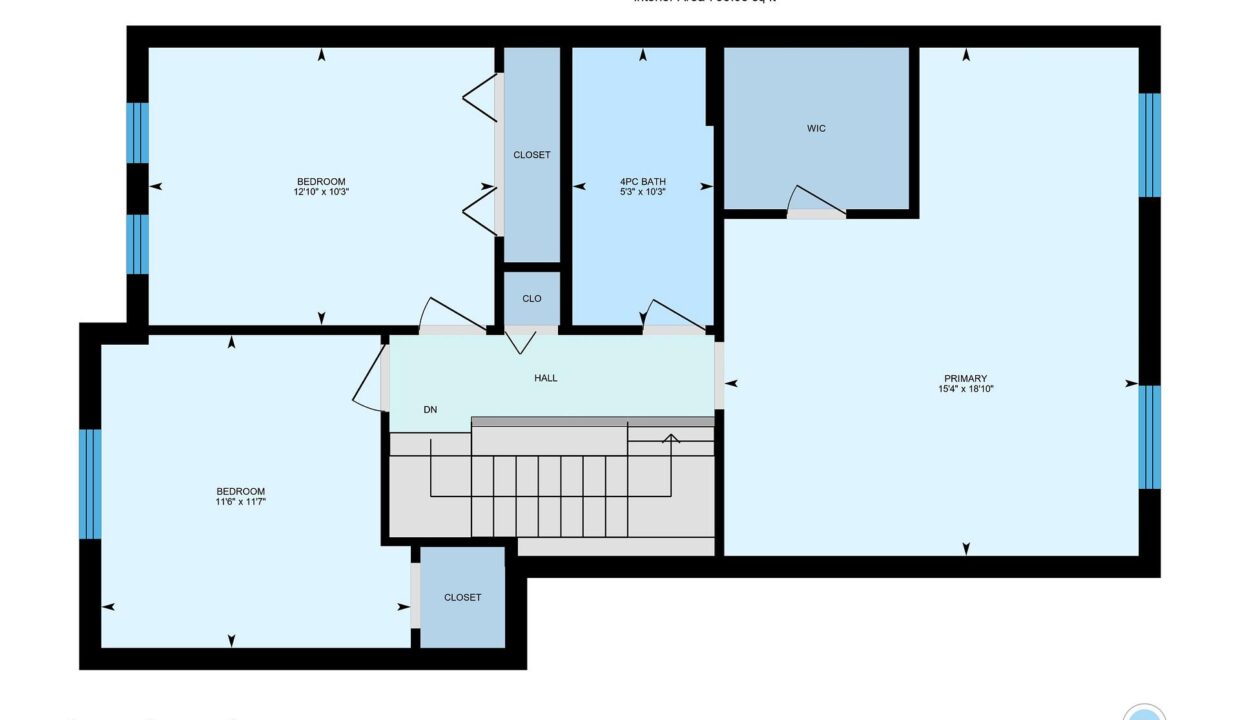
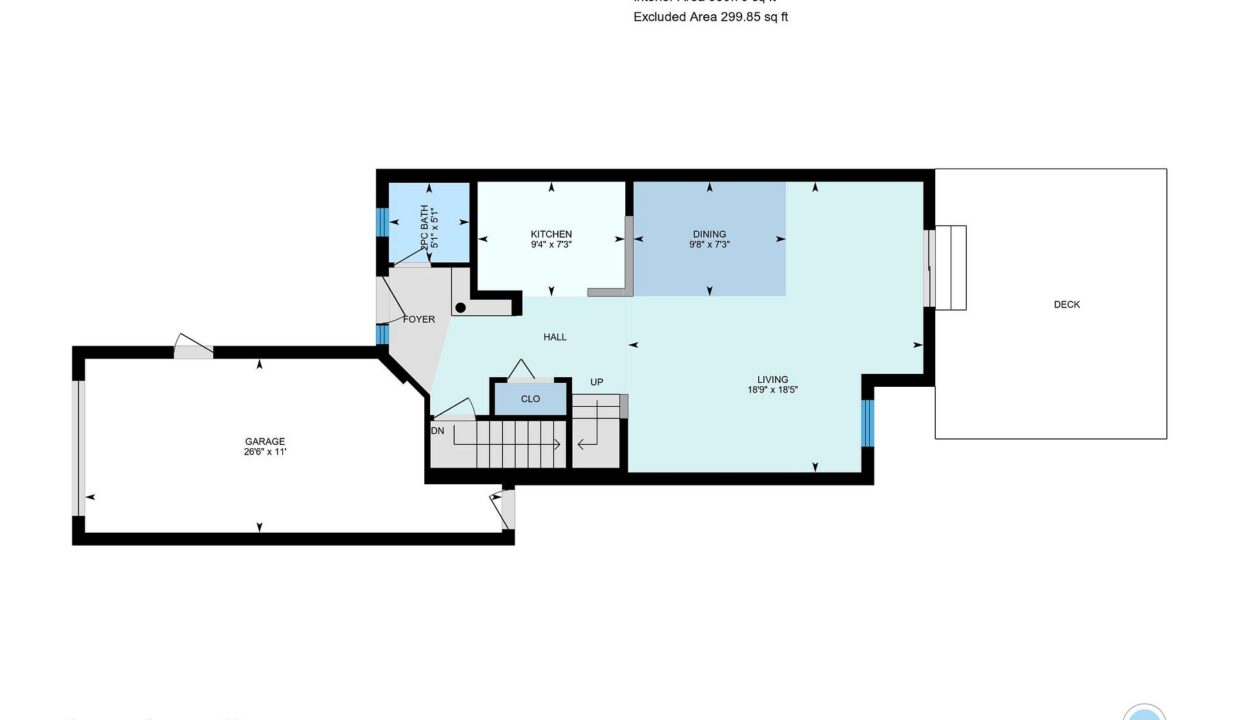
Welcome to this charming 3-bedroom, 3-bathroom home located in the beautiful town of Hespeler, ON just minutes from parks, Hespeler’s picturesque downtown core, scenic trails, and with convenient access to Highway 401. The open concept, carpet-free main level features a bright living space with a walkout to the backyard, complete with a relaxing hot tub. The kitchen offers ample cabinet space and a practical eat-in countertop. Upstairs, youll find three spacious bedrooms, including a generous primary suite with a walk-in closet and abundant natural light. The 4-piece bathroom includes tiled flooring and under-sink storage. The finished basement adds even more living space with a rec room, a 3-piece bath, a utility room with extra storage, and a cold room. Additional features include an attached 1-car garage and a double driveway. A well-maintained home in a family-friendly neighborhood book your showing today!
Exceptional Value! This fully upgraded and immaculate 4-bedroom home offers…
$1,199,900
Client RemarksLocation! Location! Location! Right In A Center Of A…
$599,000
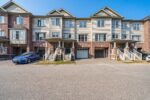
 679 Salzburg Drive, Waterloo, ON N2V 2N8
679 Salzburg Drive, Waterloo, ON N2V 2N8
Owning a home is a keystone of wealth… both financial affluence and emotional security.
Suze Orman