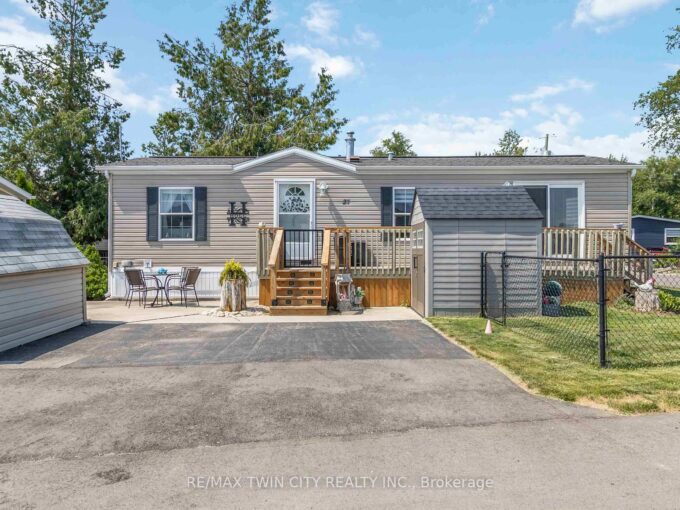111 Rosslinn Road, Cambridge, ON N1S 3K3
111 Rosslinn Road, Cambridge, ON N1S 3K3
$899,000
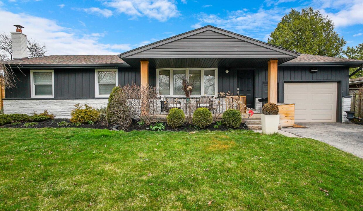
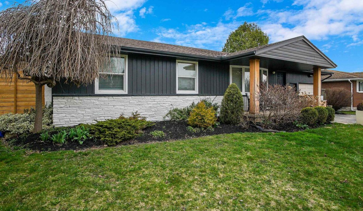
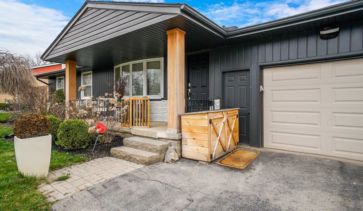
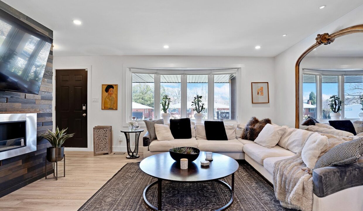
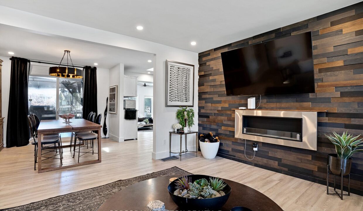
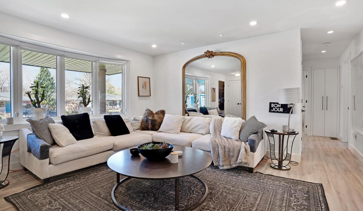

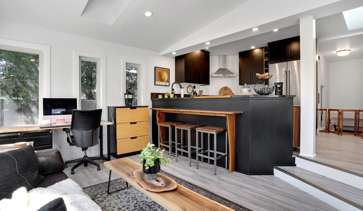
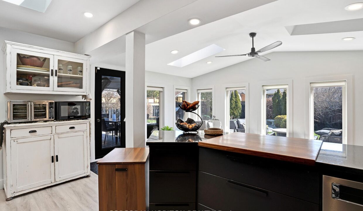
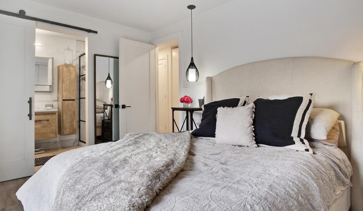
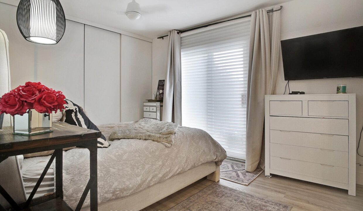
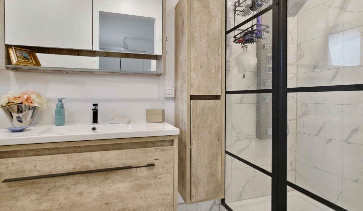
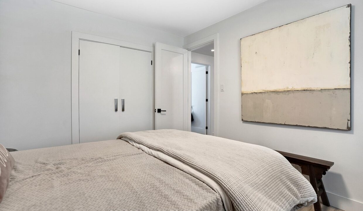
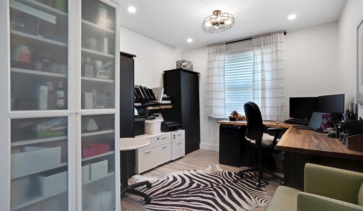
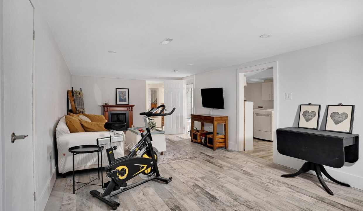
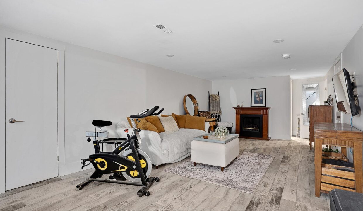
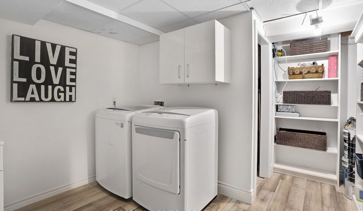
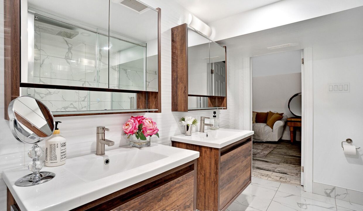
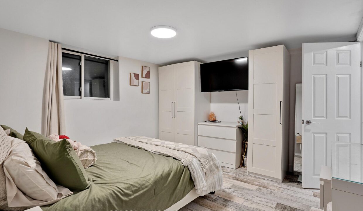
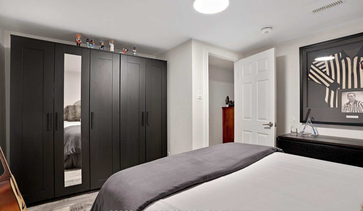
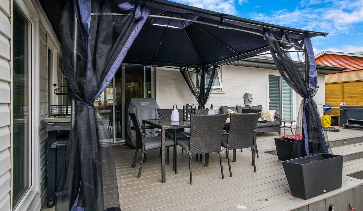
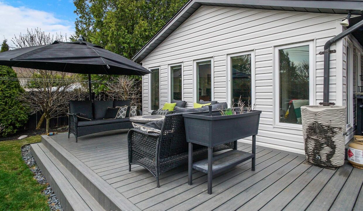
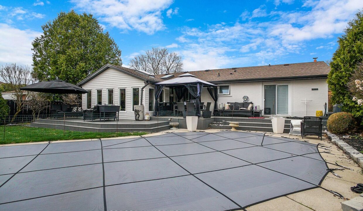
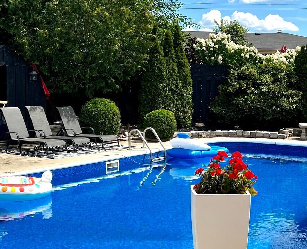
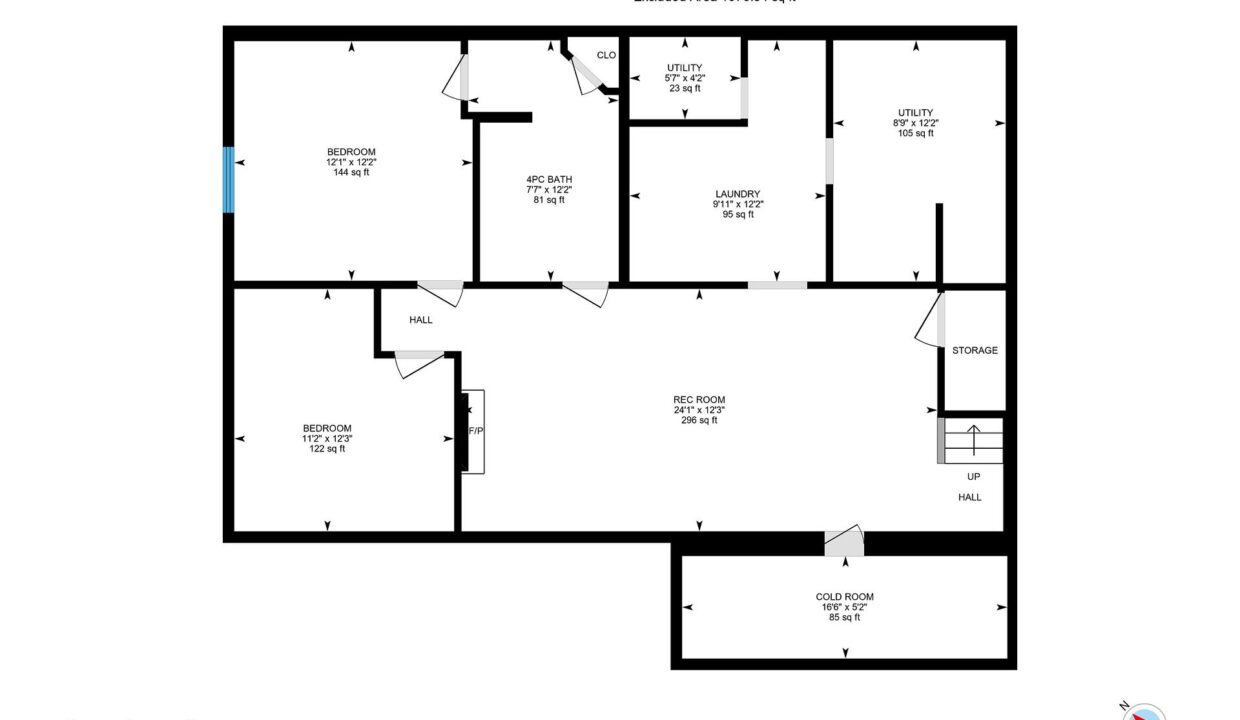
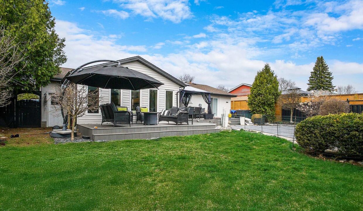
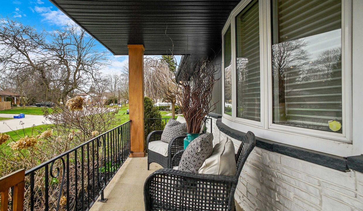
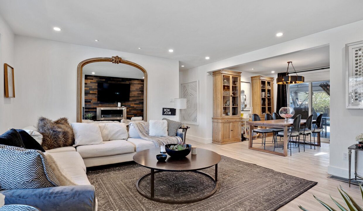
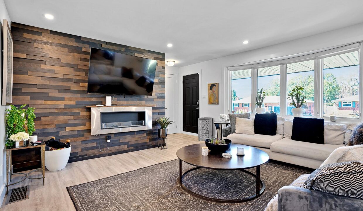

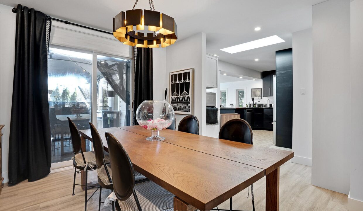
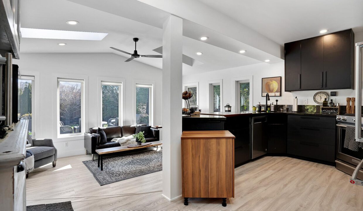
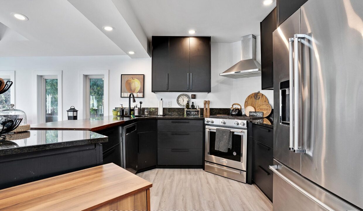
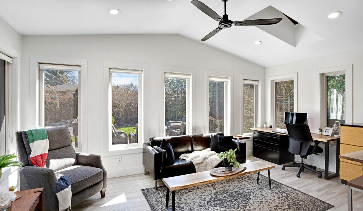
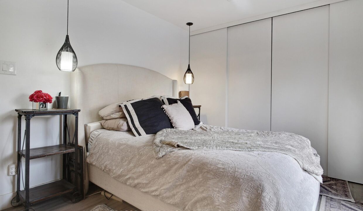
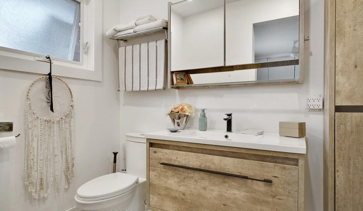
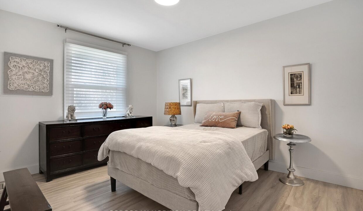
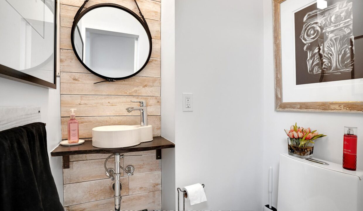
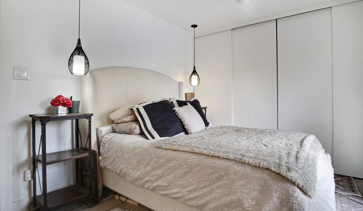
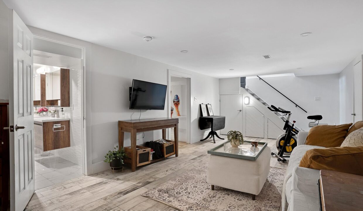
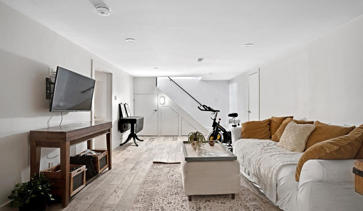
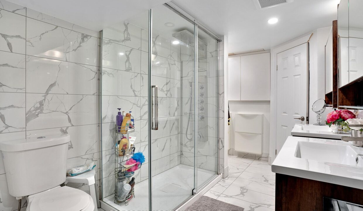
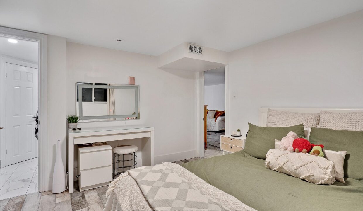
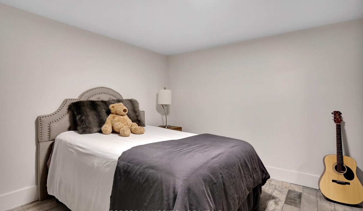
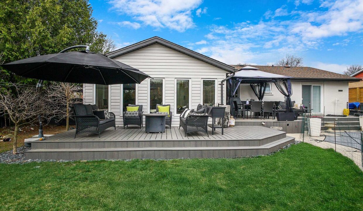
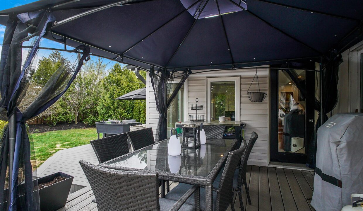
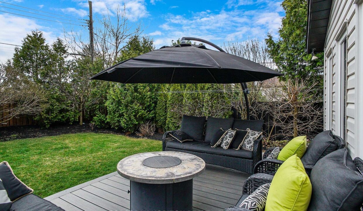
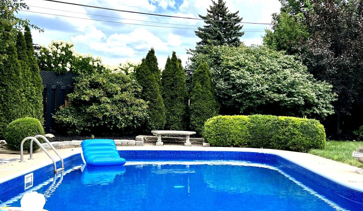
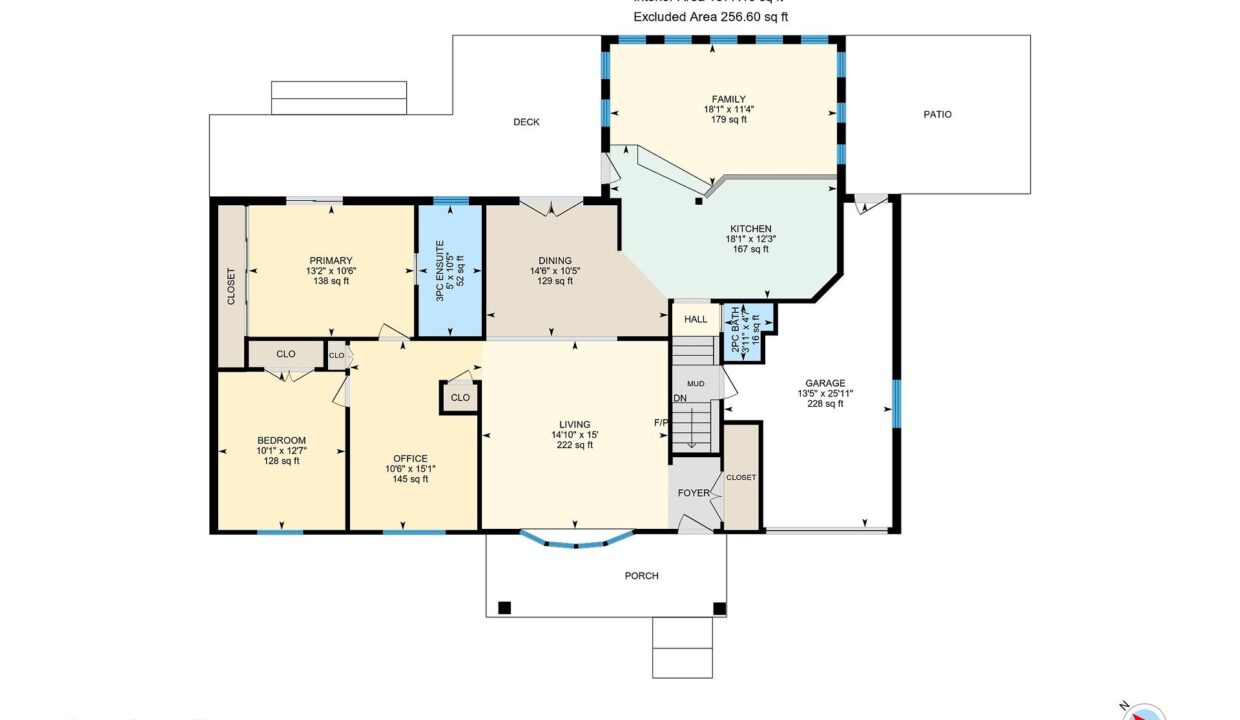
Description
Welcome to 111 Rosslinn Rd, Cambridge – a professionally designed and renovated gem in the heart of desirable West Galt! This home is absolutely perfect for those in search for a great bungalow to right size into. This stunning 4-bedroom + den, 2.5 bathroom bungalow offers the perfect blend of modern design and comfortable living. Step into the open concept kitchen, sunroom, living, and dining space, where large windows flood the home with natural light, creating a warm and inviting atmosphere. All bedrooms are generously sized, offering ample space for rest and relaxation. The primary suite features a beautiful walk-out to the backyard with direct access to the hot tub and inground pool. – a perfect spot to enjoy your morning coffee or unwind in the evenings. The fully finished basement adds even more living space, complete with 2 bedrooms one of which includes an ensuite and plenty of room to customize – whether you need a home gym, office, or entertainment area, the possibilities are endless. Outside, enjoy a large backyard oasis with an inground pool – perfect for entertaining. Located in the sought-after West Galt neighborhood, this home combines a peaceful retreat with close proximity to downtown, great schools, parks, and amenities. Don’t miss your chance to make this turnkey property!
Additional Details
- Property Age: 51-99
- Property Sub Type: Detached
- Transaction Type: For Sale
- Basement: Full, Finished
- Heating Source: Gas
- Heating Type: Forced Air
- Cooling: Central Air
- Parking Space: 4
- Pool Features: Inground
- Fire Places:
Similar Properties
422 Pinnacle Drive, Kitchener, ON N2P 2P8
Welcome to 422 Pinnacle Drive, Kitchener – a rare opportunity…
$1,990,000
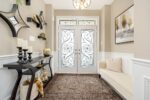
 13 Outlook Terrace, Kitchener, ON N2R 0K6
13 Outlook Terrace, Kitchener, ON N2R 0K6

