15 East 12th Street, Hamilton ON L9A 3X2
WELCOME TO 15 EAST 12TH!! LOCATED IN HAMILTON MOUNTAIN. PERFECT…
$499,900
111 Wellington Street, Hamilton, ON L8N 2R3
$599,900
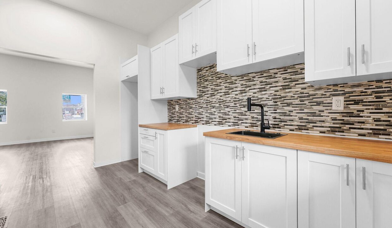
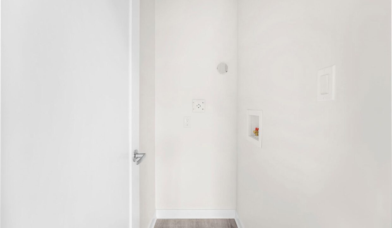
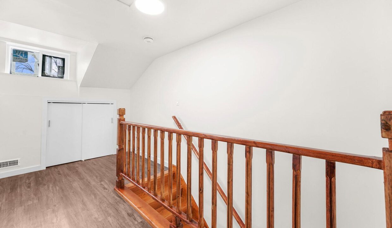
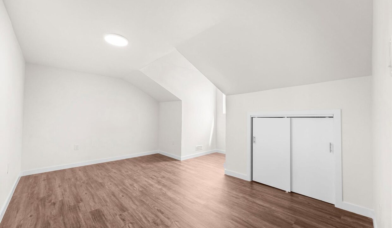
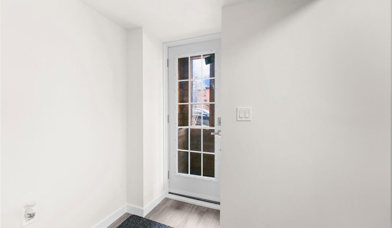
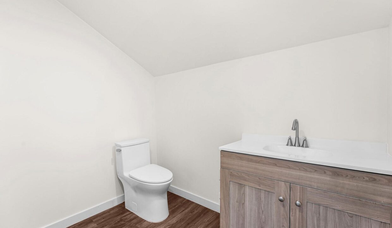
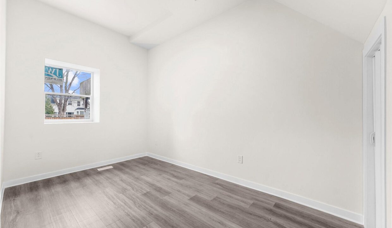
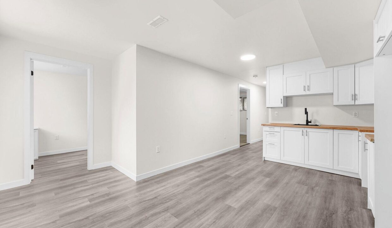
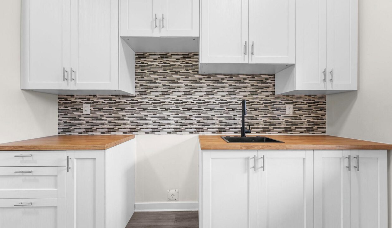
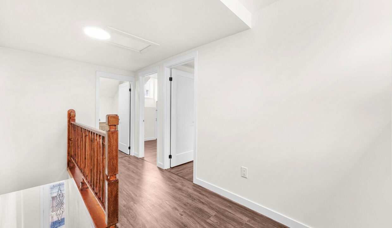
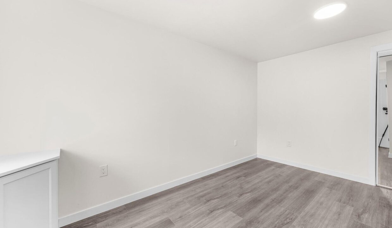
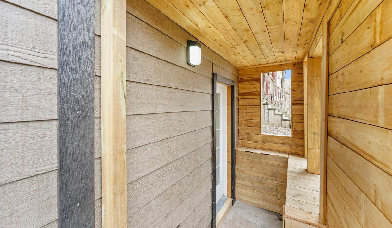
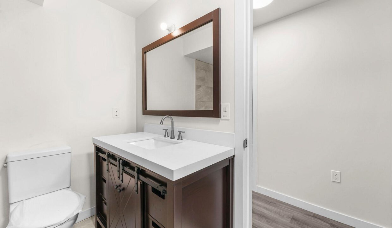
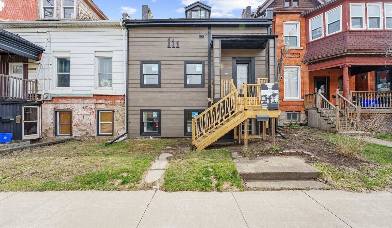
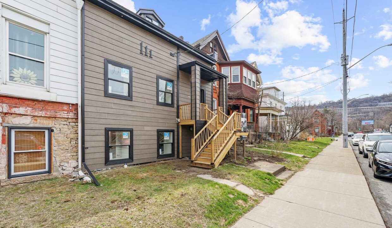
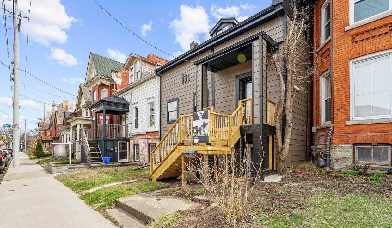
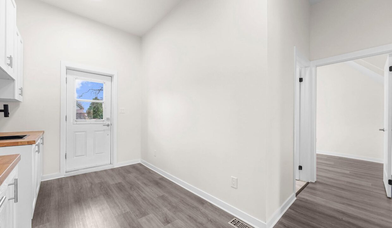
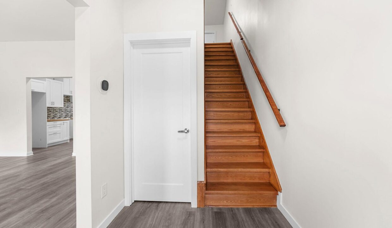
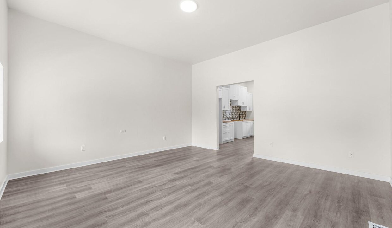
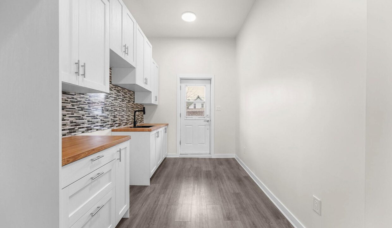
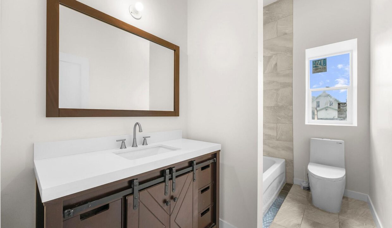


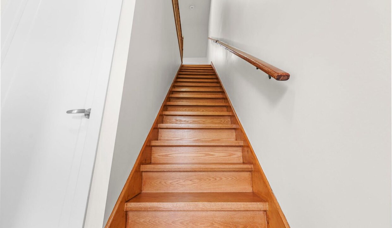
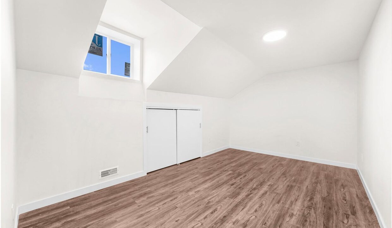
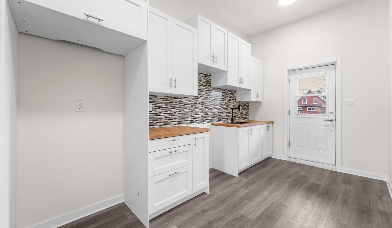
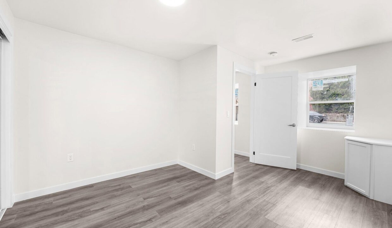
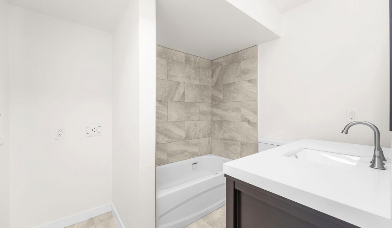
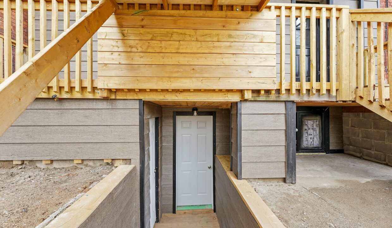
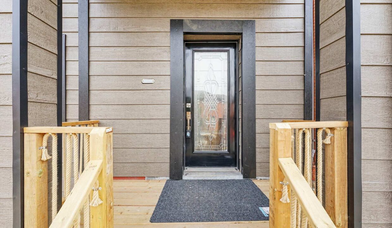
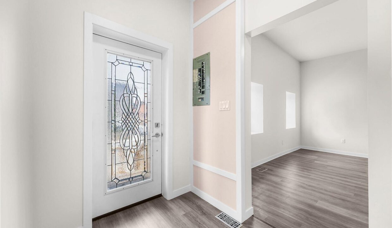
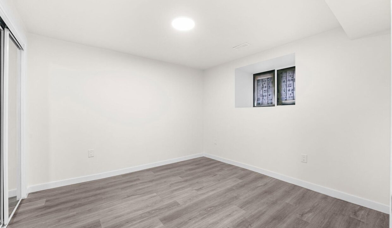
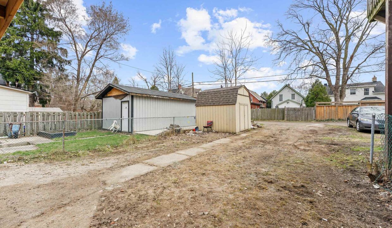
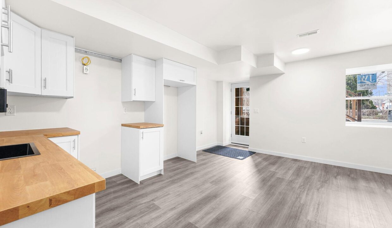
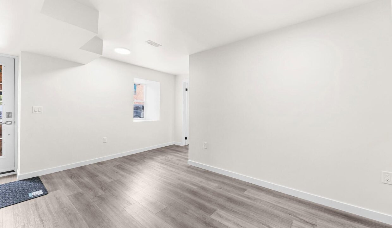
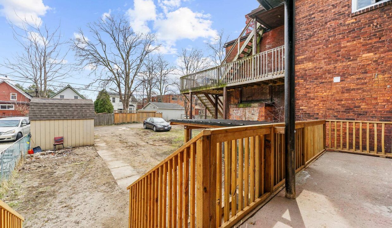
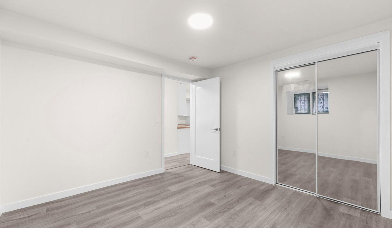
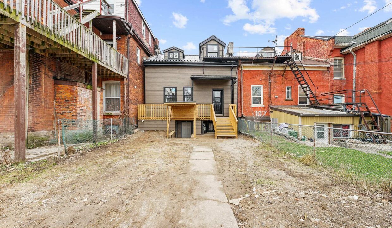
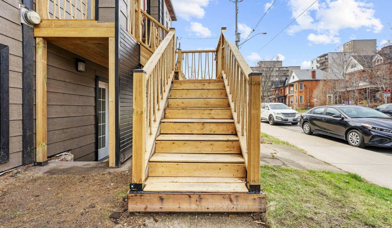
Welcome to 111 Wellington St S, a stunning transformation in one of Hamiltons most sought-after neighbourhoods. This legal duplex has been meticulously renovated from top to bottom with permits, offering completely separated living spaces ideal for multi-generational living or savvy investors.Every aspect of this home has been thoughtfully upgraded to meet modern standards, including all-new electrical and plumbing systems, energy-efficient windows, and a durable new metal roof. It also features a third kitchen rough-in on the upper floor, allowing for flexible options for future use. The entire home has been designed with energy efficiency in mind, providing comfort, sustainability, and long-term cost savings. Each unit features its own private entrance, kitchen, and laundry, making this a perfect house-hacking opportunitylive in one unit and rent out the other to offset your mortgage, or add a turn-key, cash-flowing asset to your portfolio. Centrally located on Wellington St S, youll enjoy easy access to downtown Hamilton amenities while still savouring the calm of this residential neighborhood. Whether you’re a homeowner, investor, or both, this property delivers flexibility, efficiency, and lasting value.
WELCOME TO 15 EAST 12TH!! LOCATED IN HAMILTON MOUNTAIN. PERFECT…
$499,900
Outstanding opportunity! This 2.5-storey brick home in the James Street…
$699,900
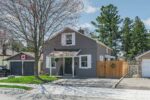
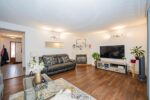 84 WIMBLETON Crescent, Kitchener, ON N2B 3K5
84 WIMBLETON Crescent, Kitchener, ON N2B 3K5
Owning a home is a keystone of wealth… both financial affluence and emotional security.
Suze Orman