28 Middleton Avenue, Centre Wellington, ON N1M 0G2
Charming Freehold Townhouse in Fergus – Move-In Ready! Welcome to…
$719,000
112 Parkinson Crescent, Orangeville, ON L9W 6X3
$729,900
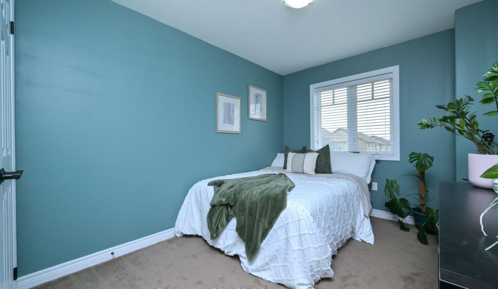
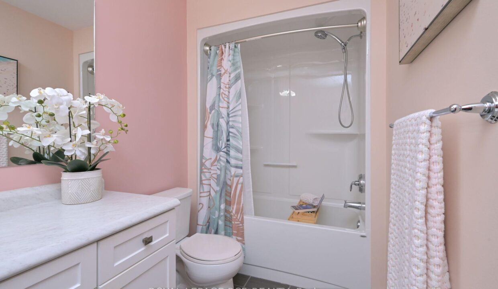
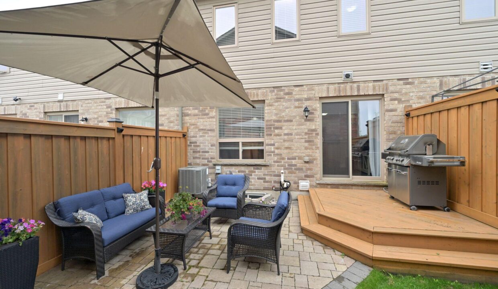
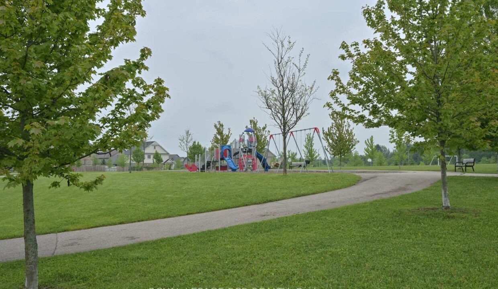
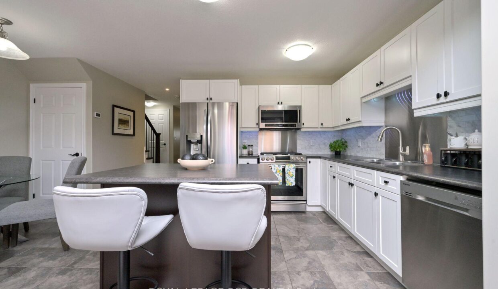
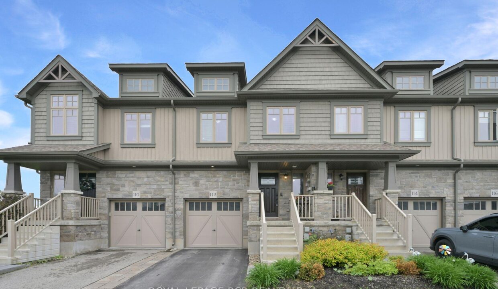
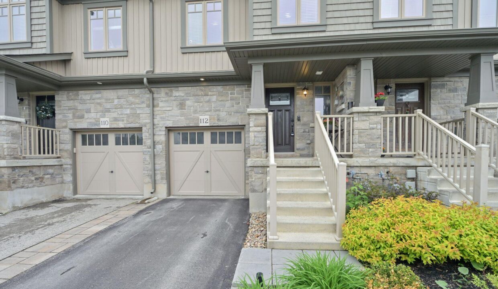
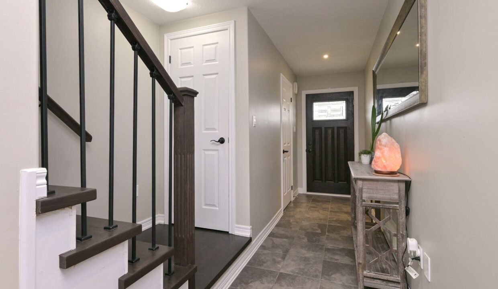
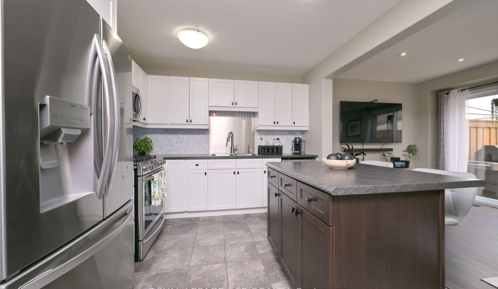
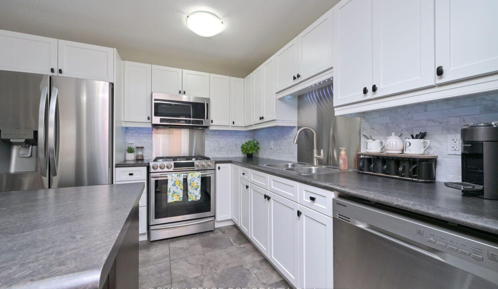
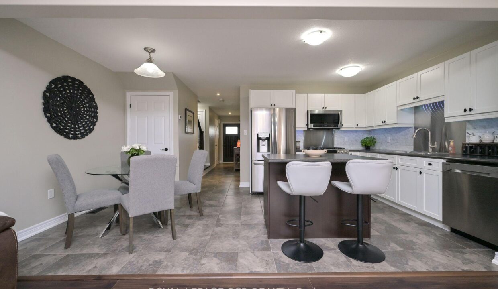
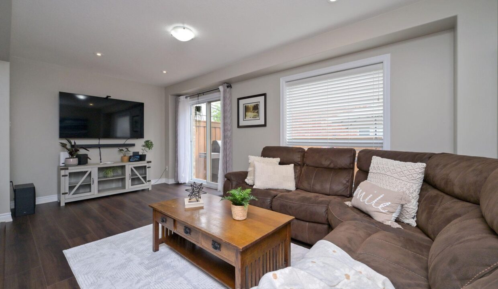
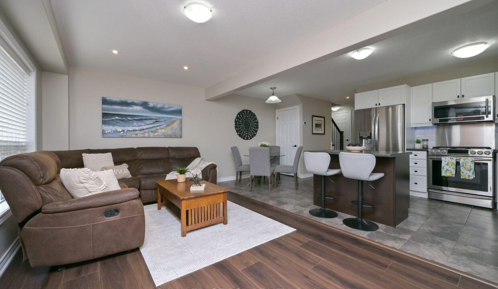
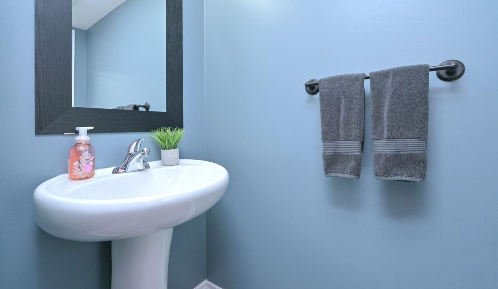
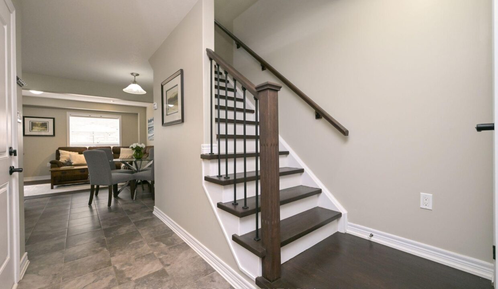
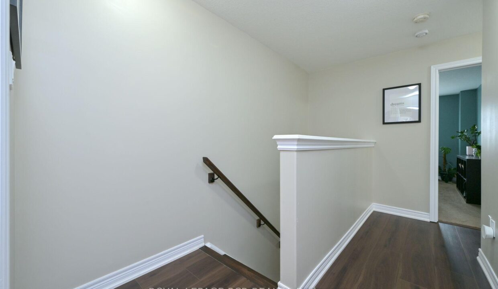
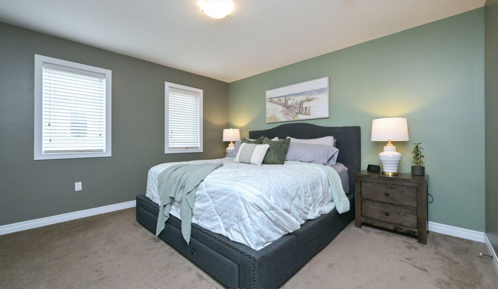
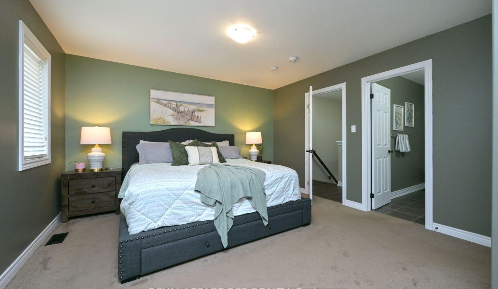
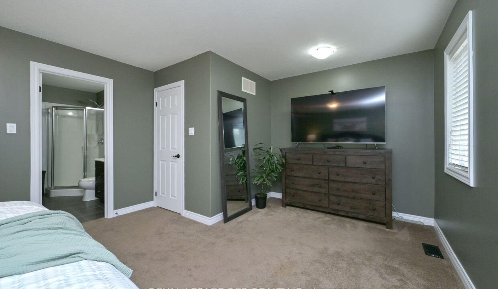
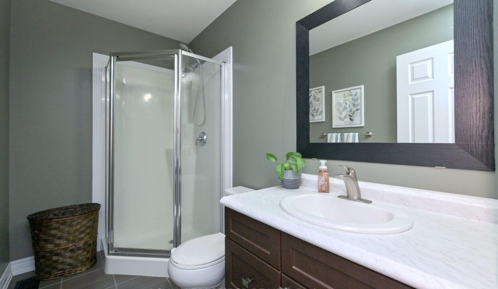
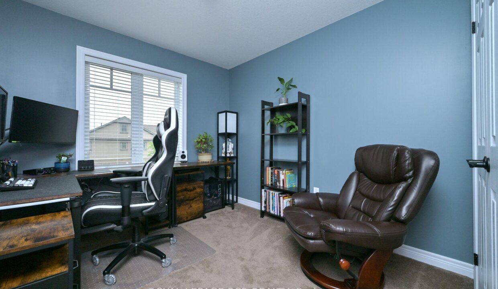
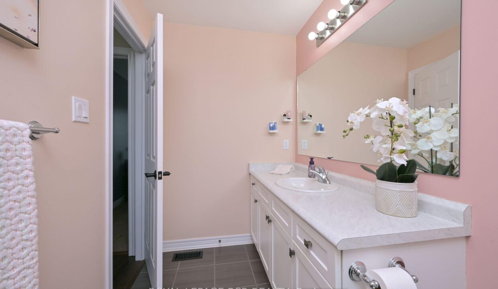
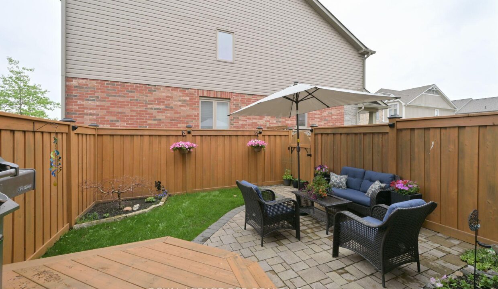
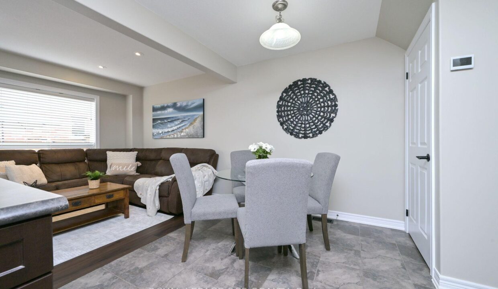
Are you looking for a stunning, FREEHOLD townhome located in the west end of Orangeville well you’ve found it! This home offers the perfect blend of comfort, style, and convenience with no maintenance fees! This lovely home features 3 spacious bedrooms and 3 well-appointed bathrooms, ideal for first-time buyers or families looking for usable space. Inviting front entry leads to a foyer with closet, 2-piece bath, and a view of the beautiful oak staircase and iron railings. The hallway leads to the bright and modern white kitchen boasts sleek countertops, center island, stylish backsplash, undermount lighting, and top of the line stainless steel appliances, creating an inviting atmosphere perfect for cooking and entertaining. The large living room has pot lights throughout and walkout to private deck with an interlock patio, a great space for outdoor gatherings, BBQs, or simply relaxing in your own peaceful backyard. Upper level features a large primary bedroom with walk in closet and 3-piece ensuite and walk in glass shower, 2 additional bedrooms and 4-piece upper bathroom. The lower level awaits your finishing touches with a 3-piece rough-in for even more living space. Walking distance to all amenities, schools, walking trails, parks and shopping.
Charming Freehold Townhouse in Fergus – Move-In Ready! Welcome to…
$719,000
Charming Solid Brick Bungalow in Prime Orangeville Location! This 3+1…
$689,000
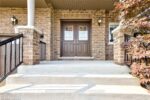
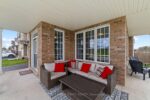 4 Tinlin Drive, Hamilton, ON L0R 1C0
4 Tinlin Drive, Hamilton, ON L0R 1C0
Owning a home is a keystone of wealth… both financial affluence and emotional security.
Suze Orman