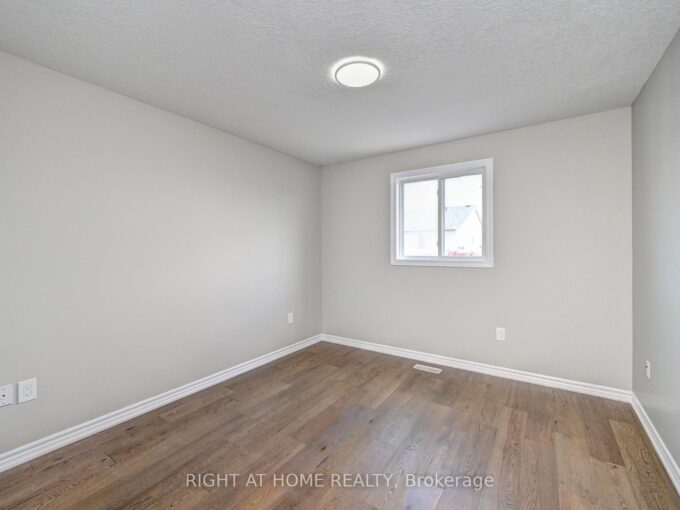11230 Rutledge Way, Milton, ON L0P 1B0
11230 Rutledge Way, Milton, ON L0P 1B0
$2,225,000

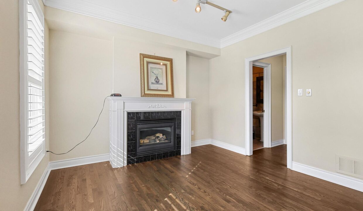
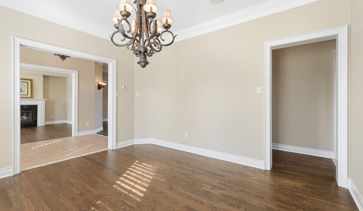
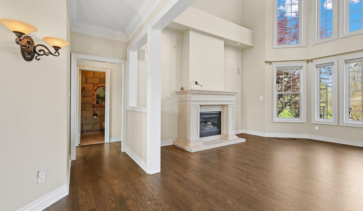
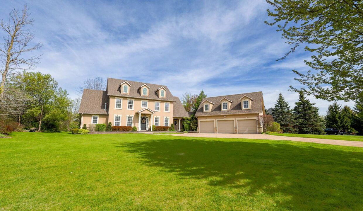
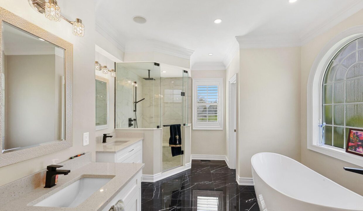
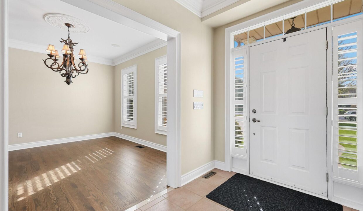
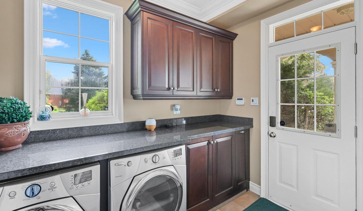
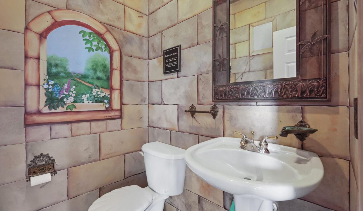
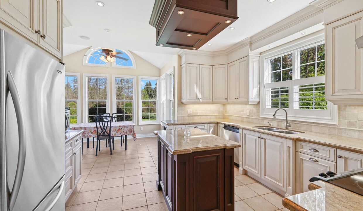

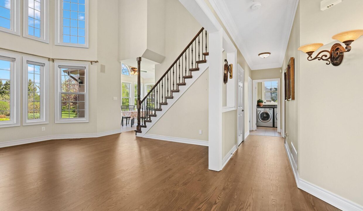
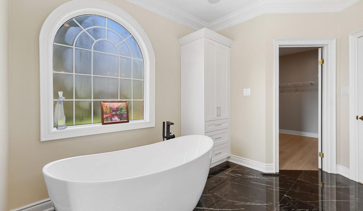

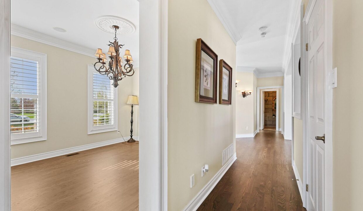
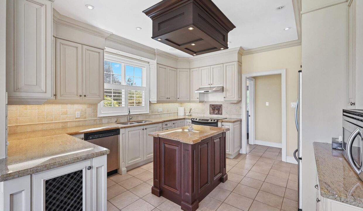
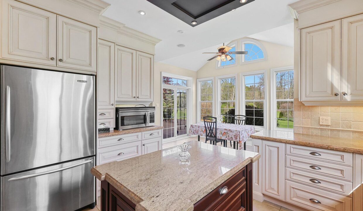
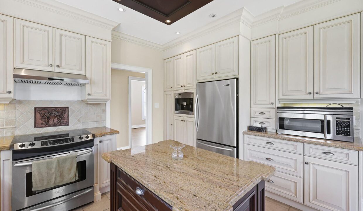
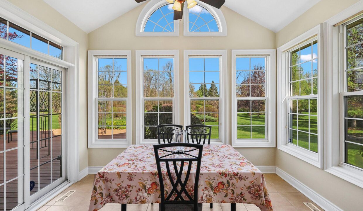
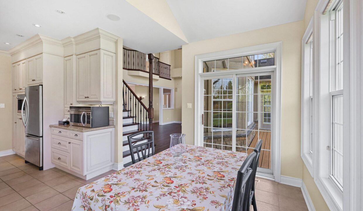
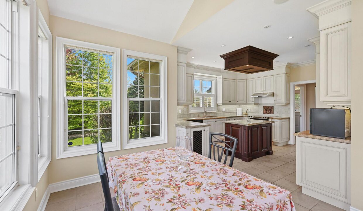
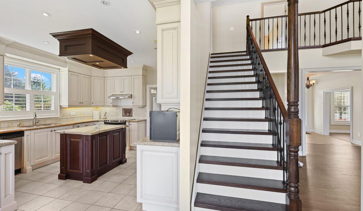
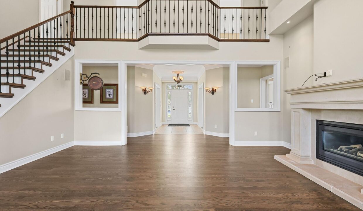
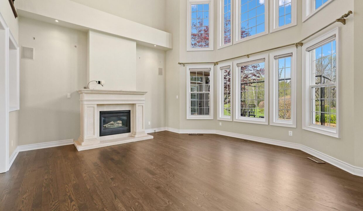
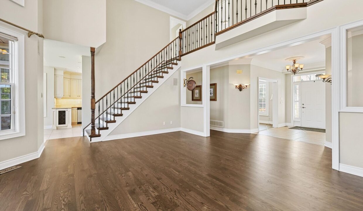
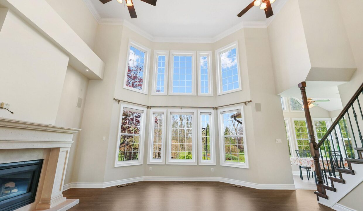
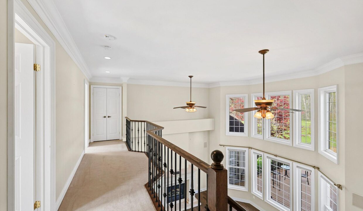
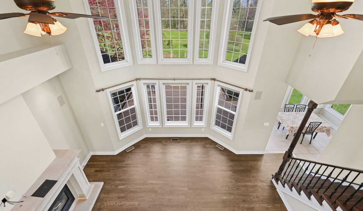
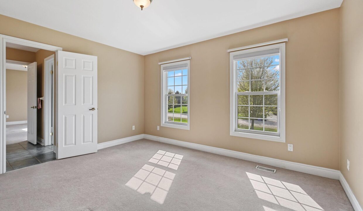
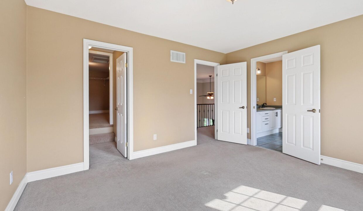
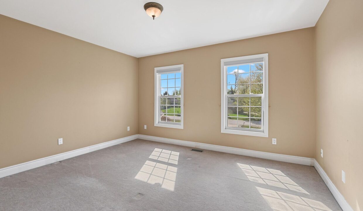
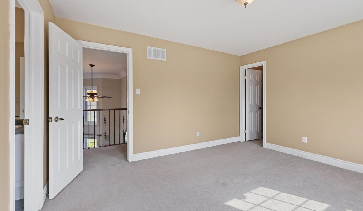
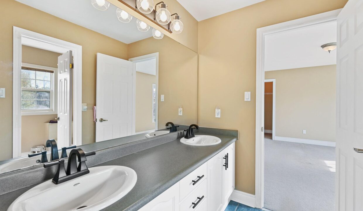
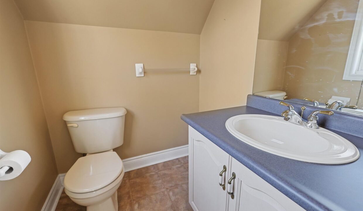
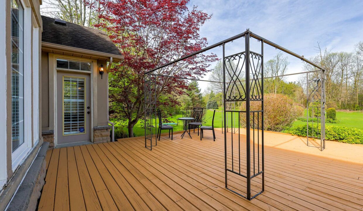
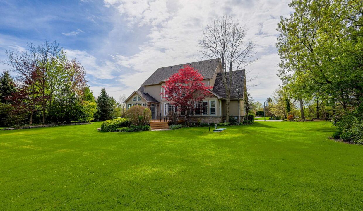

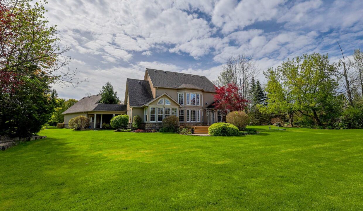
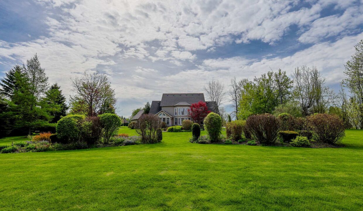
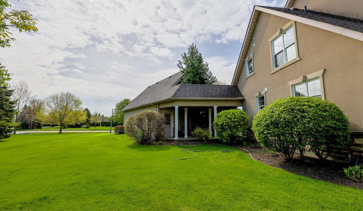
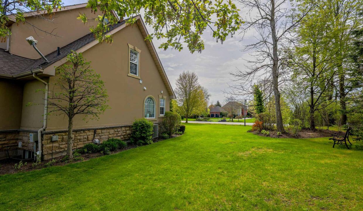
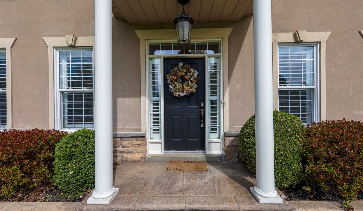
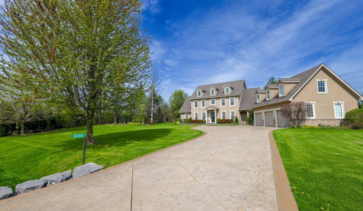
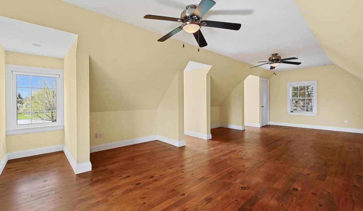
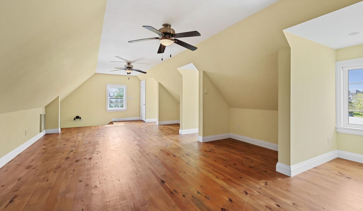
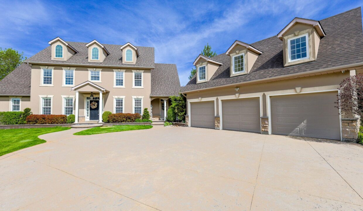
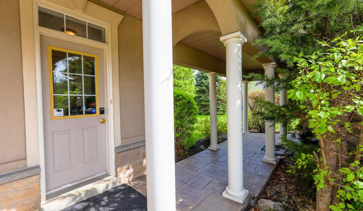
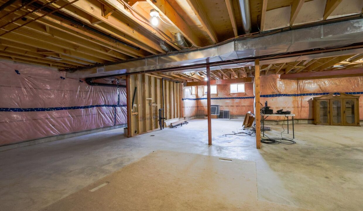
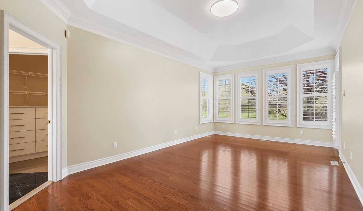
Description
Here’s your opportunity to own one of the nicest homes in Churchill Estate! This spacious 4-bedroom home or 5th bedroom (if you use the loft space above the garage as a bedroom) . The main floor features a welcoming floor plan perfect for entertaining large family gatherings & the primary bedroom which features a brand-new ensuite bathroom. Upstairs provides 3 large bedrooms with a Jack and Jill bathroom, plus a 2 pcs bathroom off the third bedroom. The custom-built kitchen offers plenty of space & functionality. Don’t forget the mud room off the main hall that features laundry services and a perfect spot for everyone’s coats & boots. As previously mentioned the loft space can be another bedroom, exercise room, or a great space for young adults. Every window provides views of beautiful cared-for property and plenty of privacy. Whether it’s the layout, landscaping, new floors on the main, or quick access to the 401.
Additional Details
- Property Sub Type: Detached
- Transaction Type: For Sale
- Basement: Unfinished, Full
- Heating Source: Gas
- Heating Type: Forced Air
- Cooling: Central Air
- Parking Space: 10
- Fire Places:
Similar Properties
620 Langlaw Drive, Cambridge, ON N1P 1H4
This over 1,500sqft home features an open concept 3 bedroom…
$799,999
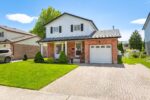
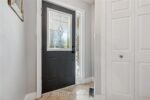 72 Middlemiss Crescent, Cambridge, ON N1T 1R4
72 Middlemiss Crescent, Cambridge, ON N1T 1R4

