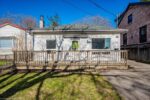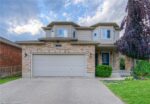8508 Appleby Line, Milton, ON L0P 1B0
Exquisite Estate Home on Appleby Line A Masterpiece of Luxury…
$2,899,000
11331 Amos Drive, Milton ON L0P 1B0
$1,599,000
Welcome to Brookville Estates Country Living in Style! Nestled atop a scenic hill, this beautifully designed ranch-style bungalow offers a perfect blend of comfort, convenience, and luxury. Welcome to a home where living is easy, with a custom-built, fully wheelchair-accessible design that ensures every detail has been thoughtfully crafted for accessibility and ease of living. Built with exceptional craftsmanship by Gary Robertson Construction, this home exemplifies quality and durability. Expansive windows throughout allow natural light to flood every room, while providing breathtaking panoramic views of the surrounding countryside. Whether youre relaxing inside or enjoying the view from the top of the hill, every moment here feels serene and connected to nature. This 3-bedroom, 2 full baths, home features an open kitchen with a breakfast area, perfect for casual dining. The sunken living room, complete with a cozy wood fireplace, is ideal for relaxing with family or entertaining guests. A formal dining room and a den offer even more space for gatherings and quiet moments alike. The new owner will have the exciting opportunity to add their personal finishing touches to make this home truly their own. The unfinished basement presents potential for additional living space or storage. A spacious 2-car detached garage offers plenty of room for vehicles and storage needs. Discover the charm and functionality of Brookville Estates where your dream home awaits.
Exquisite Estate Home on Appleby Line A Masterpiece of Luxury…
$2,899,000
Welcome home to Little Dover Crescent! This 4 bedroom 3…
$1,425,000

 139 Pebblecreek Drive, Kitchener ON N2A 4M4
139 Pebblecreek Drive, Kitchener ON N2A 4M4
Owning a home is a keystone of wealth… both financial affluence and emotional security.
Suze Orman