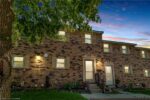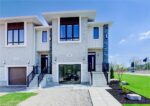16-18 St Andrews Street, Cambridge, ON N1S 1M4
Exceptional Downtown Galt Opportunity! Two beautifully updated stone semi-detached properties…
$799,900
114 Baldwin Drive, Cambridge ON N3C 0B4
$999,900
TRAILSIDE ELEGANCE WITH SPACE TO GROW. Welcome to 114 Baldwin Drive, where thoughtful upgrades, generous square footage, and an unbeatable location backing onto the Mill Pond Trail come together. Built by Mattamy Homes in 2009, this 3+1-bedroom, 3.5-bathroom home delivers just over 3,400 square feet of finished living space. Step through the front door and into a main floor that balances openness with defined spaces—featuring hardwood flooring, 9-foot ceilings, and a layout that effortlessly flows from the formal dining room to the airy great room with its striking two-storey fireplace. The kitchen is equally impressive, offering a gas stove, large island, and direct access to a raised deck with views that stretch into mature treetops—perfect for outdoor dining or relaxing in nature without leaving home. Upstairs 9-foot ceilings continue, the primary bedroom offers the kind of square footage rarely seen in newer homes, complete with a sitting area, two walk-in closets, and an oversized ensuite bath with double sinks, soaker tub, and walk-in shower. 2 additional bedrooms and a full bath provide space for family or guests. The finished walk-out basement adds even more flexibility with a spacious rec room, full bath, and a 4th bedroom—ideal for multigenerational living, a teen retreat, or home office setup. Bonus updates include a new rented hot water heater (2023), Kinetico twin tank water softener, newer A/C (2021), extra attic insulation, air exchanger, and excellent storage throughout. And with direct access to one of Hespeler’s most scenic trail systems, this property offers something you won’t find in every home: a backyard that feels like a nature escape, without sacrificing the perks of city living. Located just minutes away from the 401 highway, several schools, shopping, and places of worship. It is also adjacent to river walk trails and Hespeler Village.
Exceptional Downtown Galt Opportunity! Two beautifully updated stone semi-detached properties…
$799,900
Why Settle for a Townhome? Own a Stunning 2900 Sq…
$1,350,000

 256 Green Gate Boulevard, Cambridge ON N1T 2C5
256 Green Gate Boulevard, Cambridge ON N1T 2C5
Owning a home is a keystone of wealth… both financial affluence and emotional security.
Suze Orman