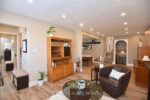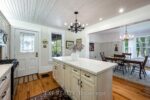39 Mcarthur Drive, Guelph, ON N1L 1S2
In the south end of Guelph, Westminster Wood community, great…
$1,149,000
115 Courtney Street, Centre Wellington, ON N1M 0E3
$829,900
Welcome to 115 Courtney Street, a beautifully maintained home in a desirable family-friendly neighbourhood in Fergus. This home offers 4 bedrooms and 3.5 bathrooms, with plenty of room for the whole family to enjoy. An open concept main floor features a bright and functional layout, seamlessly connecting the kitchen, dining and family room – perfect for entertaining or spending time as a family. The second level has 3 bedrooms and a main bathroom along with a large Primary bedroom with walk in closet and ensuite. The fully finished basement adds valuable living space, featuring a bedroom, full bathroom, a cozy play area and a small office perfect for working from home. Step outside to enjoy the lovely landscaping and a beautiful backyard deck, ideal for summer barbecues (with gas hookup) or quiet evenings overlooking the cornfields. With a park just steps away and close proximity to schools, trails, and local amenities, this move-in-ready home offers comfort, space, and convenience in one perfect package.
In the south end of Guelph, Westminster Wood community, great…
$1,149,000
This distinctive stone cottage- originally built in 1880- was thoughtfully…
$1,150,000

 24 Faulkner Street, Orangeville, ON L9W 2G6
24 Faulkner Street, Orangeville, ON L9W 2G6
Owning a home is a keystone of wealth… both financial affluence and emotional security.
Suze Orman