60 Kenwood Crescent, Guelph, ON N1H 6E5
Welcome to 60 Kenwood Crescent, an incredible opportunity in Guelphs…
$1,019,888
115 Rosemary Lane, Hamilton, ON L9G 2K4
$2,649,000
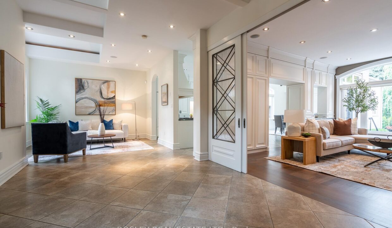
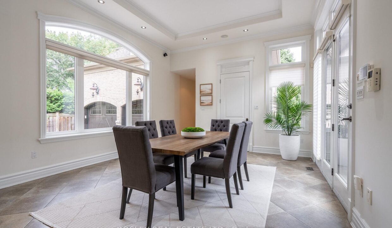
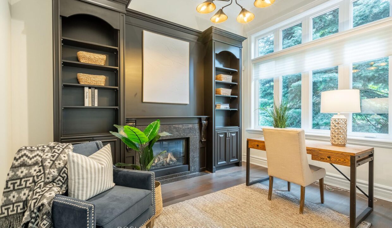
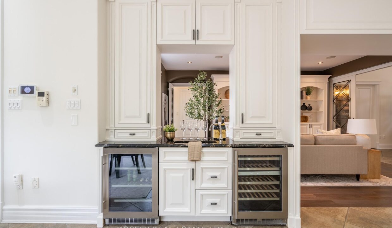
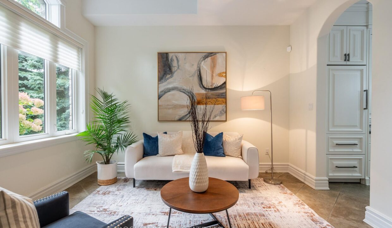
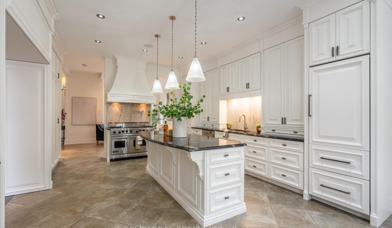
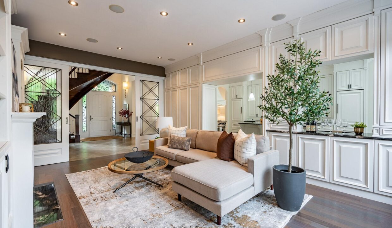
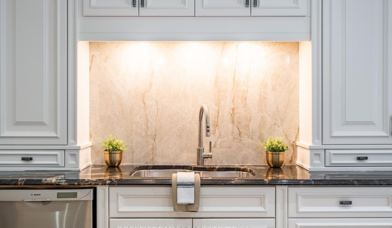
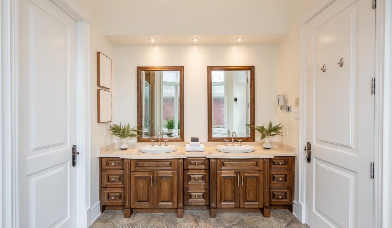
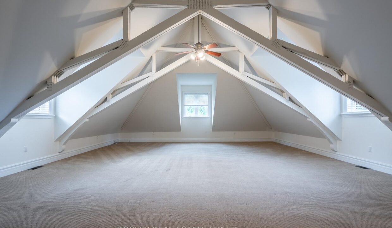
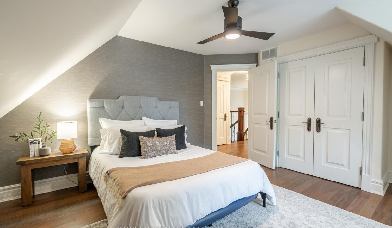
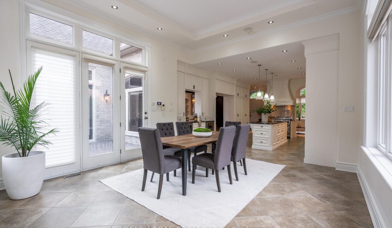
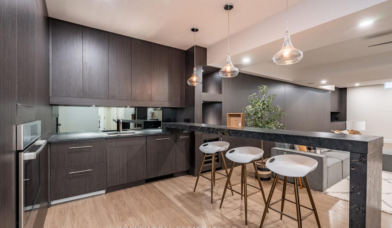
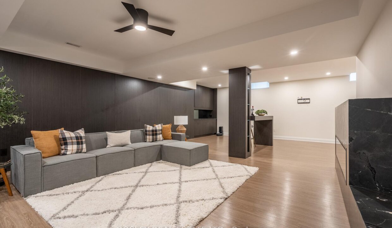
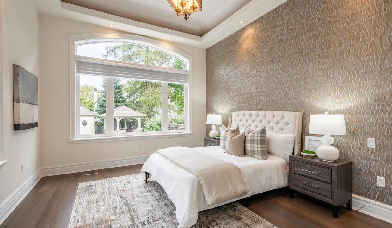
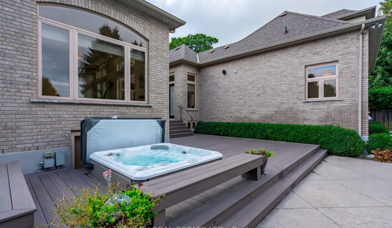
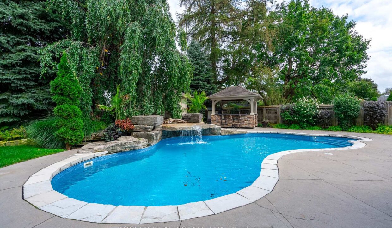
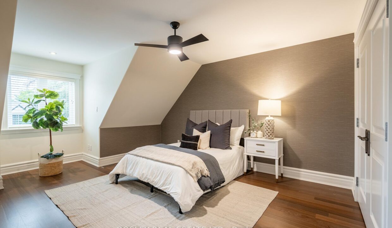
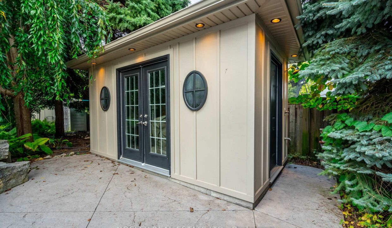
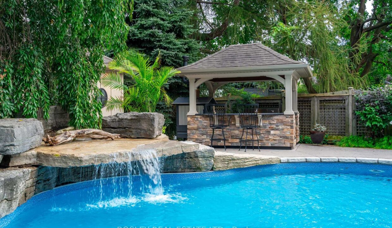
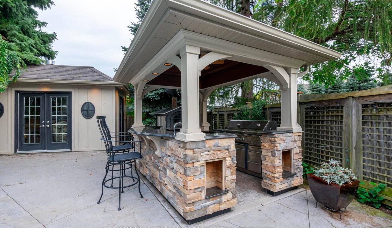
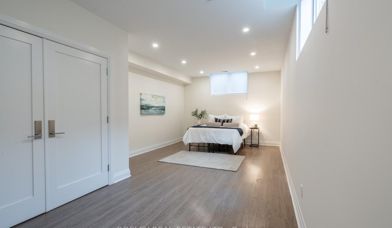
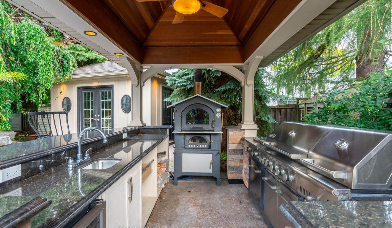
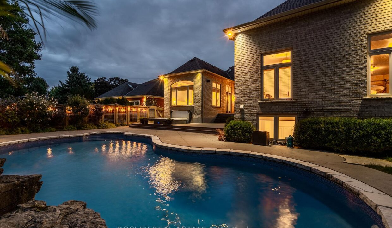

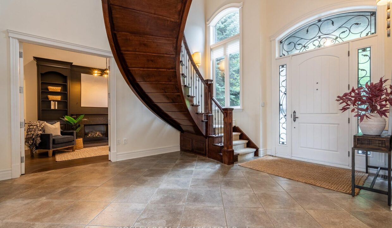
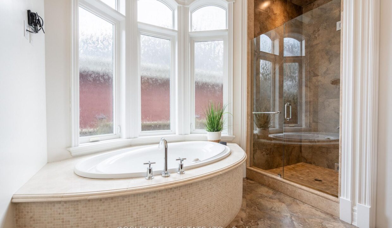
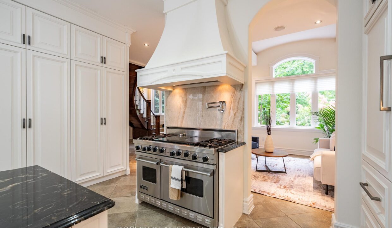
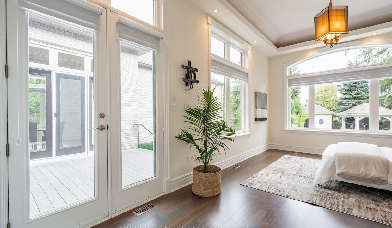
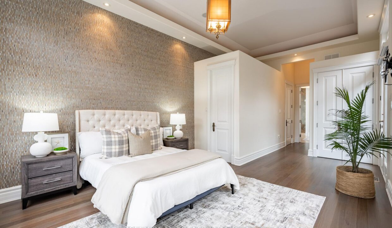
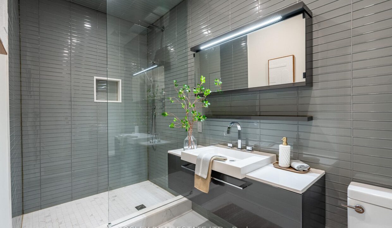
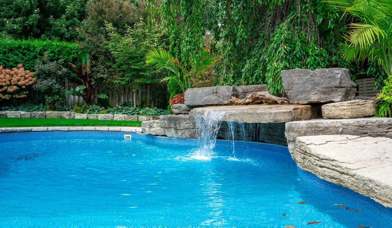
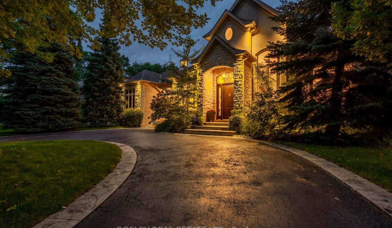
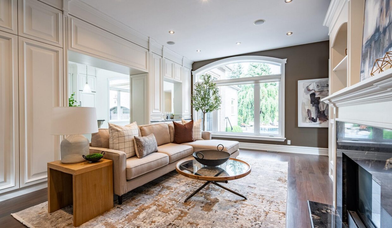
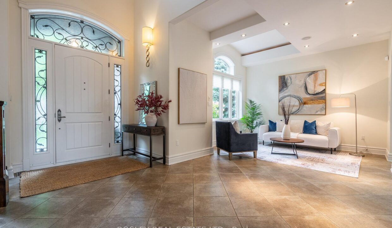
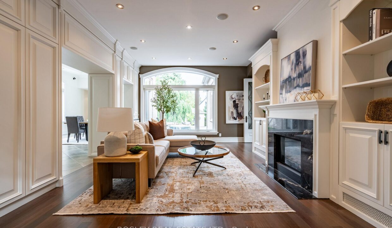
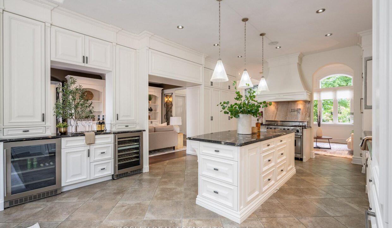
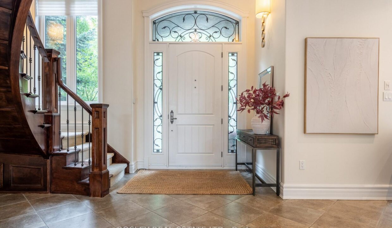
Welcome To This Custom-Built Bungaloft, Offering Almost 6,500 Sq. Ft. Of Finished Luxurious Living Space In The Heart Of Old Ancaster. Nestled Among Mature Trees In A Quiet Neighborhood, This Home Is Steps From The Prestigious Hamilton Golf and Country Club, Has Easy Highway Access And Is Walkable To Fantastic Restaurants, Shopping, & Other Amenities. Inside, The Attention To Detail Is Remarkable, With 10-Foot Ceilings On The Main Floor And Hand-Finished Wood Floors Throughout, Giving The Home An Open And Airy Feel. The Gourmet Kitchen Is Sure To Impress With High-End Appliances Including A Viking Professional Stove, Granite Countertops, A Spacious Island, Ample Cupboards And So Much More. The Main-Floor Primary Suite Offers A Retreat With Custom California Closets And A Spa-Like Ensuite With Rain Shower, Soaker Tub, And Double Vanity. The Approximately 500 Sq. Ft. Loft Space Offers Endless Possibilities Including An Additional Bedroom, Exercise Room, Or Creative Space. The Finished Basement Is An Entertainer’s Paradise, Featuring A Custom Bar, Wine Fridges, Dimplex Fireplace, And A Fully Equipped Kitchen With Sub-Zero Fridge Drawers And Bosch Appliances. With The Second Kitchen, Full Bathroom, Great-Sized Bedroom + Ample Light And Living Space, This Space Would Make A Great In-Law Set Up/Nanny Suite If Needed. Outside, Escape To Your Own Private Oasis Complete With A Heated Saltwater Pool, Beautiful Landscaping, An Outdoor Covered Kitchen Featuring A Pantana Pizza Oven Imported From Italy And Nexium BBQ Featuring Both Gas And Propane. A 2-Piece Bathroom + Outdoor Shower Make Pool Days Easier For Kids. Newer 30 x 40 Wolf Composite Deck And Hydro Pool Hot Tub Provide The Perfect Outdoor Relaxation Space. Three Indoor Garage Spaces, With The Potential For A Fourth If You Add A Car Lift. This Extraordinary Home Blends Luxury, Comfort, And Practicality In One Of Ancaster’s Most Sought-After Neighborhoods. Come See This Exceptional Home For Yourself.
Welcome to 60 Kenwood Crescent, an incredible opportunity in Guelphs…
$1,019,888
Welcome to this beautifully cared-for 3 bedroom, 3 bathroom gem,…
$839,000
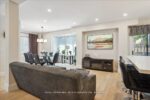
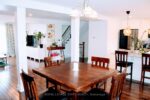 133 Chilton Drive, Hamilton, ON L8J 1L8
133 Chilton Drive, Hamilton, ON L8J 1L8
Owning a home is a keystone of wealth… both financial affluence and emotional security.
Suze Orman