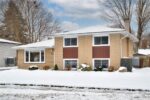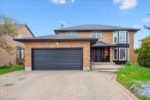2-42 Green Valley Drive, Kitchener ON N2P 2C3
Welcome home to Green Valley Drive. This spacious and bright…
$634,900
115 Upper Mercer Street, Kitchener ON N2A 4N1
$699,000
Looking for the perfect blend of space, style, and location? This 3 bed, 3.5 bath end-unit freehold townhome in beautiful Lackner Woods offers three levels of carpet-free living, including an open-concept main floor. Check out our TOP 6 reasons why you’ll want to make this house the perfect place to call home! #6 LOCATION – Nestled in desirable and family-friendly Grand River South, you’ll enjoy proximity to top-rated schools, excellent parks, scenic walking trails along the Grand River, and convenient shopping. With easy access to Highway 401 and the Expressway, as well as nearby amenities like the Waterloo Region airport and Chicopee Ski & Summer Resort, every adventure is just moments away.#5 CARPET-FREE MAIN FLOOR – You’ll find easy-to-maintain laminate and tile flooring, updated light fixtures, and a walkout to the deck, perfect for summertime BBQs! The welcoming living room soaks in the comforts of home. Last but not least, there’s a functional powder room that is perfect for guests. #4 UPDATED KITCHEN – You’ll find a sizeable 3-seater island with additional storage, stainless steel appliances, plenty of cabinetry, quartz countertops, stylish stone backsplash, and room for a dinette. #3 THE BACKYARD- With a stone retaining wall and a functional multi-level deck, there is plenty of room to fire up the BBQ and host unforgettable gatherings. Backing onto greenspace affords you plenty of peace and privacy and a chance to enjoy nature’s beauty. #2 BEDROOMS & BATHROOMS – Retreat upstairs to find a bonus office space, which could also be used as a kid’s play area, and three bright bedrooms. The primary suite features a walk-in closet and a 3-piece ensuite with shower. There’s also a main four-piece bathroom with a shower/tub combo. #1 FINISHED BASEMENT – There’s even more great space in the finished basement, which offers a large living room with a feature wall, laundry, plenty of storage, a cold cellar, and a three-piece bathroom with a shower.
Welcome home to Green Valley Drive. This spacious and bright…
$634,900
Attention investors, downsizers and first time homebuyers. Why rent when…
$334,900

 9 Kortright Road E, Guelph ON N1G 4C8
9 Kortright Road E, Guelph ON N1G 4C8
Owning a home is a keystone of wealth… both financial affluence and emotional security.
Suze Orman