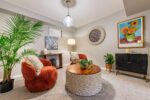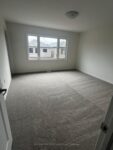705 Rayner Court, Milton, ON L9T 0P1
Step Into This Bright & Spacious Freehold Corner Unit Townhome…
$899,000
115 White Pine Crescent, Waterloo, ON N2V 1B3
$749,900
Beautifully maintained 5-level side split in desirable Lakeshore North! Offering 1,985 sq. ft. above grade plus a finished rec room and plenty of storage. The expansive Kitchen and Dining area feature solid oak cabinetry, generous counter space, and a large island open to the bright family room with wood-burning fireplace and patio doors to the new deck and relaxing backyard. Main floor includes a powder room and spacious living room with large front window. Upstairs are 3 good-sized bedrooms, a 4-piece bath, and en-suite for the primary, freshly painted with new carpet (2025) Lower level has a bright rec room, laundry, and walk-up to the backyard. Basement adds over 400 sq. ft. of storage. Hardwood flooring, oversized garage with inside entry, and wide interlocking brick driveway. Close to shopping, parks, St. Jacobs Market, and the Expressway! Furnace (2019) A/C (2025) New Carpet and Paint on upper floor (2025 Kitchen Remodel (approx. 10 yrs) Windows (2010) Washer/Dryer (2024) Driveway redone including sealing (2023) Garage Door (2024), Deck (2023) Furnace (2019) A/C (2025) Kitchen Remodel (approx. 10 yrs) Windows (2010) Washer/Dryer (2024) Driveway including sealing (2023) Garage Door (2024), Garage Door (2025), Deck (2023)
Step Into This Bright & Spacious Freehold Corner Unit Townhome…
$899,000
Raised Bungalow with Legal Walkout Basement Apartment Overlooking the Pond…
$1,175,000

 15 Blacklock Street 16, Cambridge, ON N1S 0E6
15 Blacklock Street 16, Cambridge, ON N1S 0E6
Owning a home is a keystone of wealth… both financial affluence and emotional security.
Suze Orman