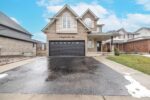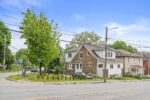141 STARWOOD DR N/A, Guelph, ON N1E 7G7
This stunning multi-level home is beautifully finished from top to…
$849,900
116 John Brabson Crescent, Guelph, ON N1G 0G7
$909,000
Discover this beautifully maintained 6-year-old semi-detached home, ideally situated on a premium lot in Guelphs highly sought-after Kortright East community. Thoughtfully designed and extensively upgraded, this home offers a bright and functional layout perfect for modern family living. The inviting foyer leads to a stunning kitchen featuring quartz countertops, high-end stainless steel appliances, a spacious centre island, pots and pans drawers, a walk-in pantry, and a water osmosis system for added convenience. The kitchen flows seamlessly into the dining area with a large window and a sun-filled living room enhanced by oversized windows, bringing in an abundance of natural light. Sliding doors lead to a deep, fully fenced backyard ideal for entertaining or private outdoor enjoyment. Upstairs, the generous primary suite features a four-piece ensuite with quartz countertop vanity, A whirlpool jacuzzi tub and two walk-in closets. Three additional bedrooms share a well-appointed three-piece bathroom, also with a quartz vanity and large windows. Upgraded iron pickets accent the second-floor hallway, adding to the home’s elegant appeal. The large unfinished basement offers excellent potential for future living space, complete with laundry area, cold cellar, oversized upgraded window, and central vacuum system. This is a truly move-in-ready home with exceptional upgrades and space to grow all nestled in one of Guelphs most desirable neighbourhoods.
This stunning multi-level home is beautifully finished from top to…
$849,900
CITY HOME WITH A COUNTRY VIEW! If you are looking…
$999,989

 49 Eramosa Road, Guelph, ON N1E 2L4
49 Eramosa Road, Guelph, ON N1E 2L4
Owning a home is a keystone of wealth… both financial affluence and emotional security.
Suze Orman