63 Burley Lane, Hamilton, ON L9G 0G5
This 6-Yr Old Beautifully Designed Townhouse By “Losani” Is Meant…
$869,900
1161 King Street, Hamilton, ON L9S 1M3
$899,999
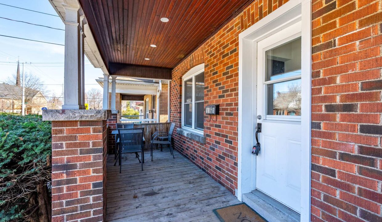
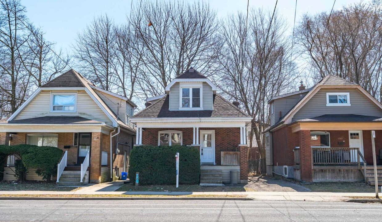
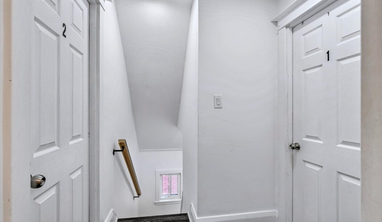
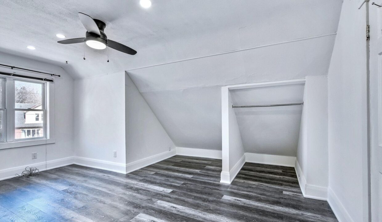
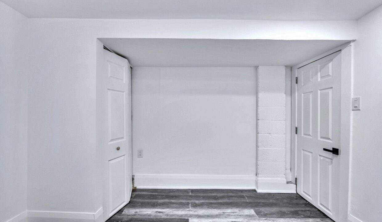
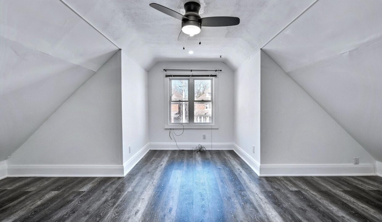
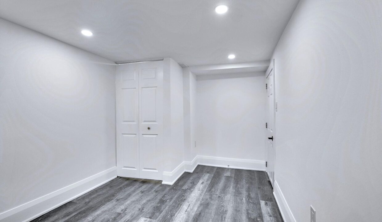
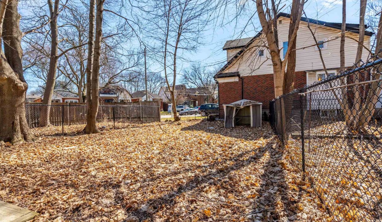
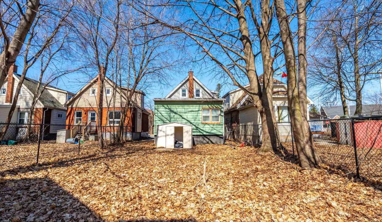
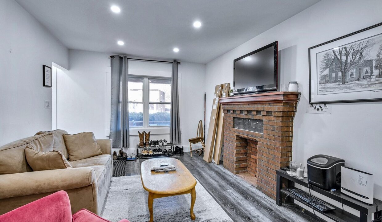
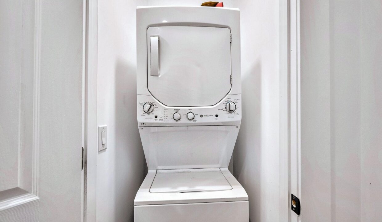
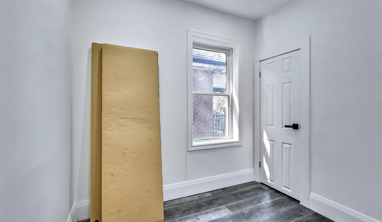
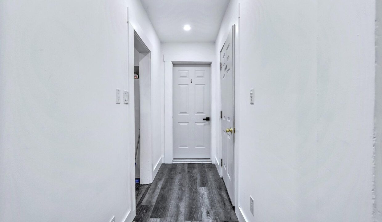
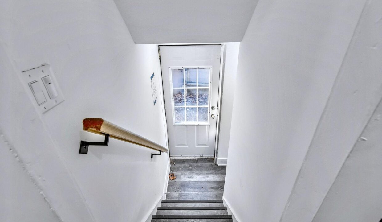
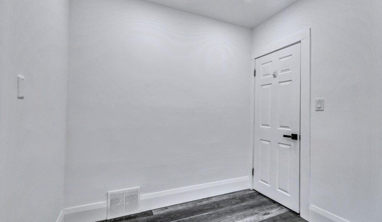
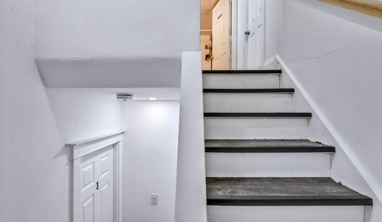
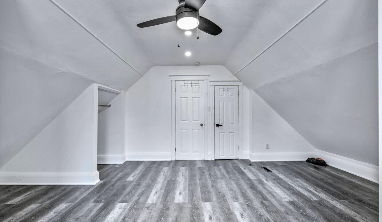
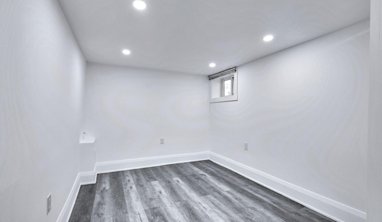
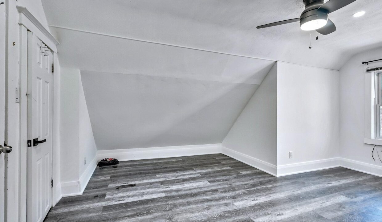
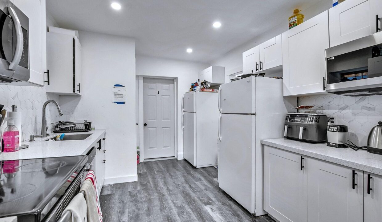
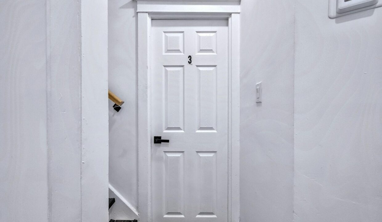

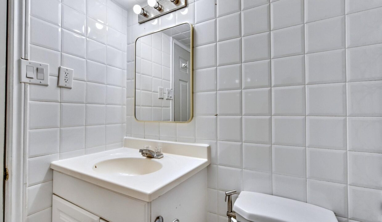
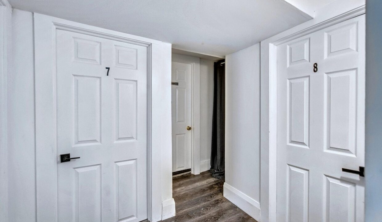
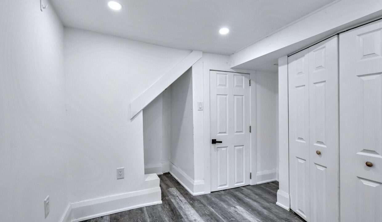
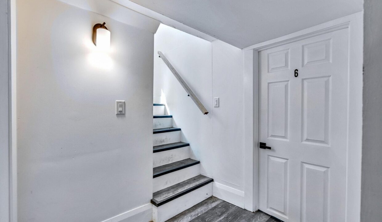
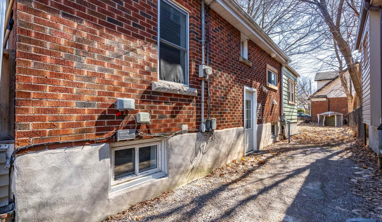
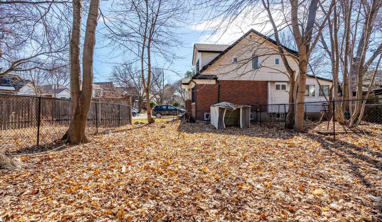
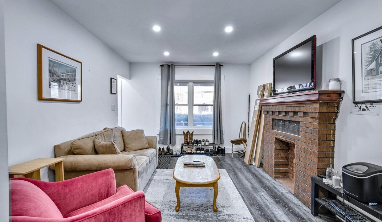
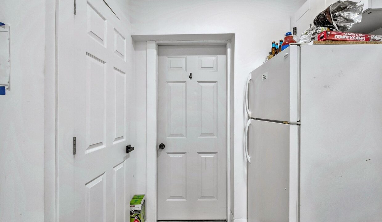
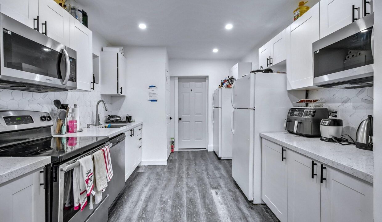
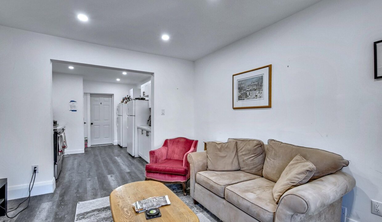
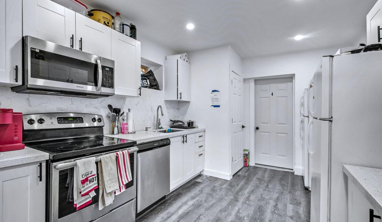
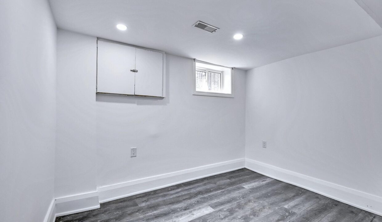
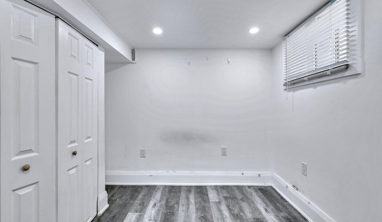
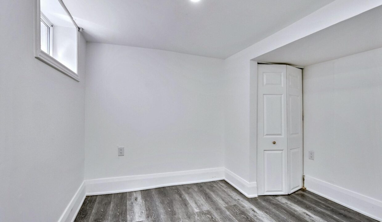
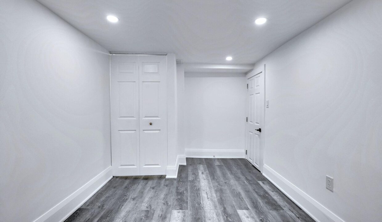
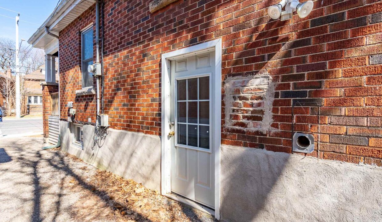
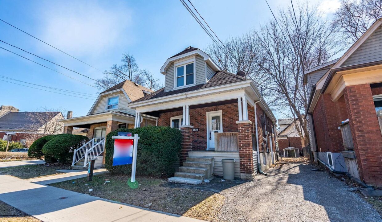
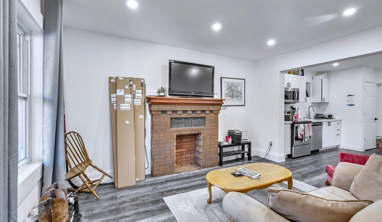
Excellently located within walking distance to McMaster University, McMaster Hospital, and the iconic Westdale Village shopping and restaurant district, this property offers an incredible opportunity for both investors and families alike. With 8 masterfully laid-out rooms, each renting for between $800 and $990 per month to McMaster students, it promises a solid return on investment. Yes, you read that correctly-8 rooms. This property is fully carpet-free and has been significantly updated, including electrical upgrades in 2023. The basement ceiling height has been increased by lowering the floor and underpinning the foundation. With 3 full bathrooms, an updated kitchen, new floors and doors, and a spacious living and dining area, this home offers comfort and convenience. The main floor also features a laundry area. Over the past 2 years, approximately $90K has been spent on renovations, ensuring the property is in excellent condition. The listed square footage of 1,021 sqft is the actual above-grade area, plus an additional 375 sqft in the finished basement. Whether you’re looking for a smart investment or a wonderful family home, this property can serve both purposes. Investors will appreciate the rental potential, while families will enjoy the spacious living areas and prime location. Investors and homeowners alike, this is a rare opportunity.
This 6-Yr Old Beautifully Designed Townhouse By “Losani” Is Meant…
$869,900
Discover 3748 square feet of exceptional living space in this…
$1,199,000
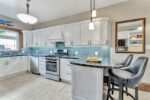
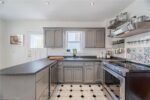 305 Main Street, Cambridge, ON N1R 1Y2
305 Main Street, Cambridge, ON N1R 1Y2
Owning a home is a keystone of wealth… both financial affluence and emotional security.
Suze Orman