108 MacLennan Street, Guelph/Eramosa, ON N0B 2K0
Nestled on a tranquil, tree-lined street in Rockwood, is a…
$1,185,000
118 Banffshire Street, Kitchener, ON N2R 1X1
$1,189,000
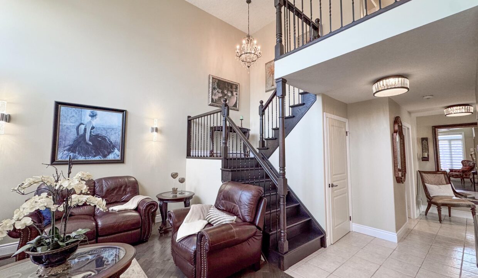
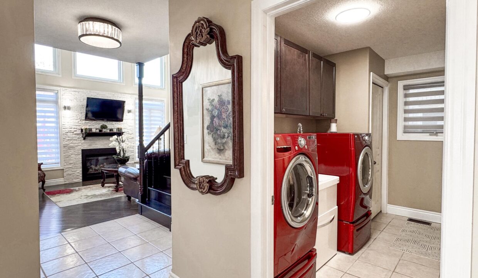
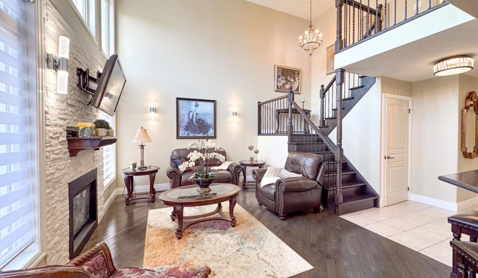
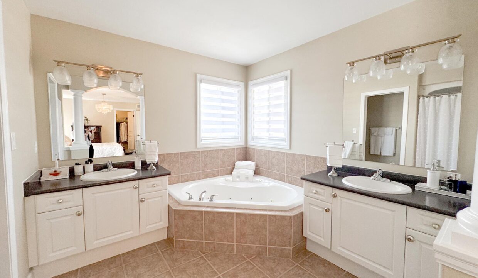
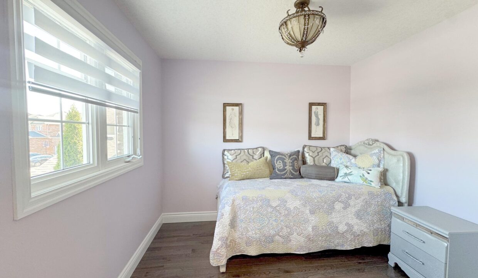
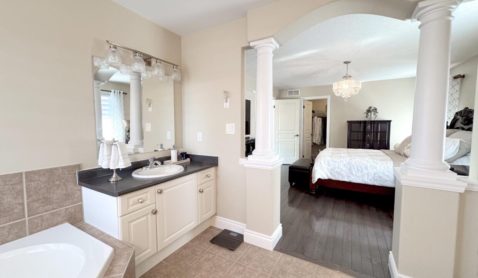
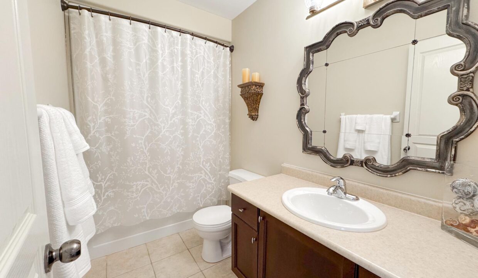
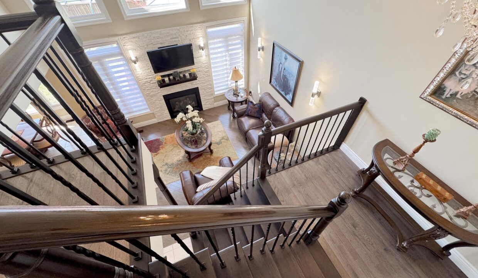
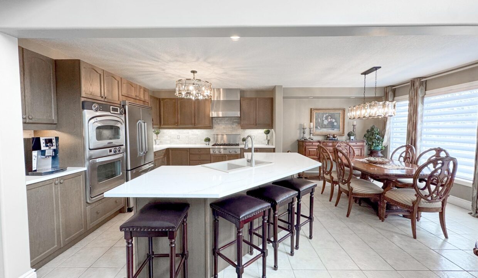
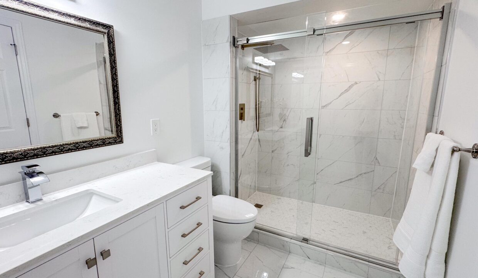
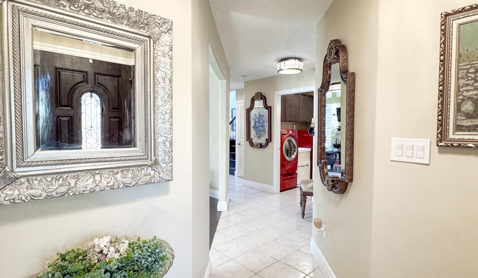
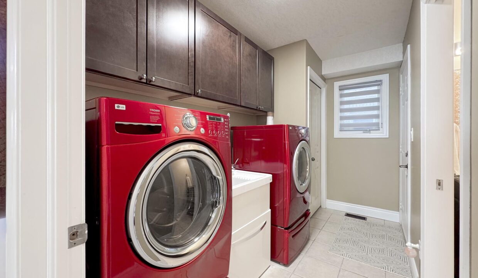
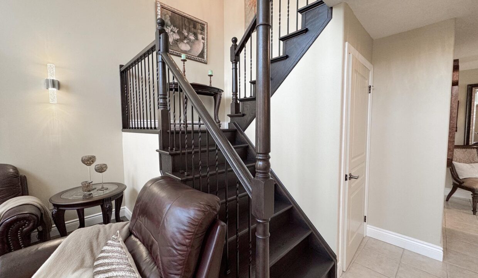
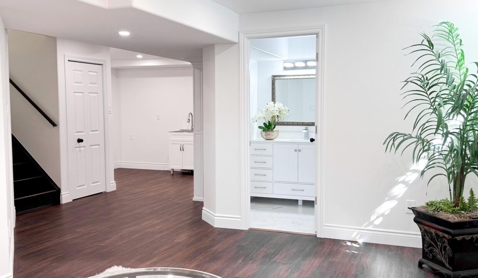
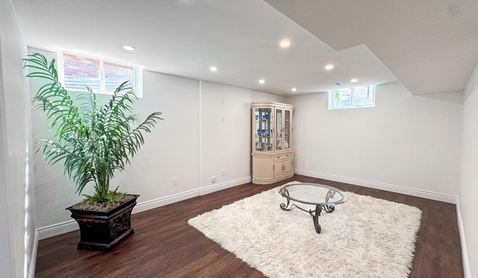
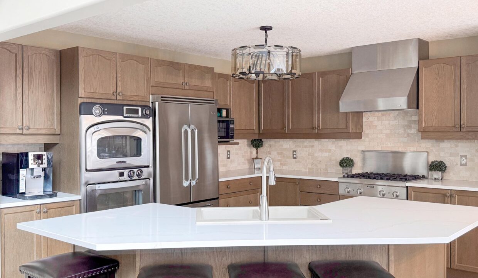
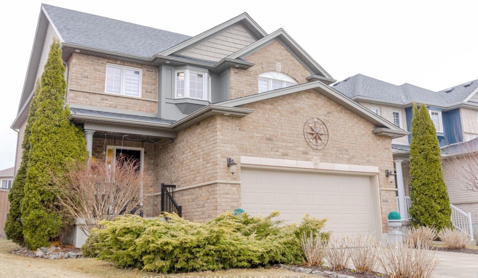
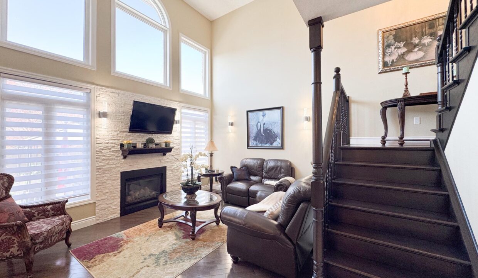
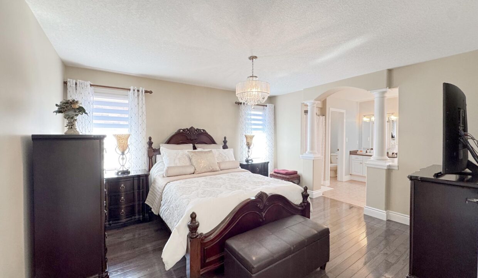
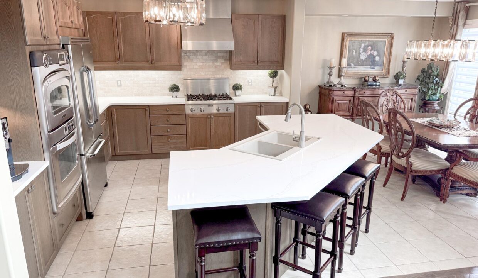
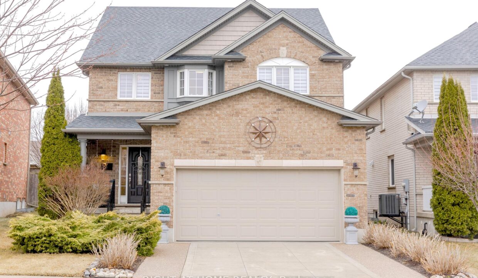
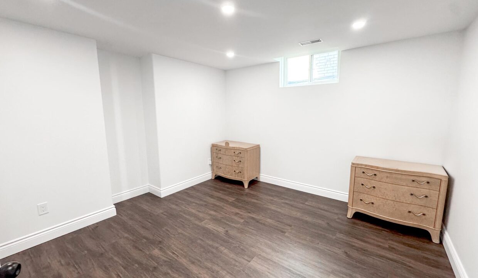
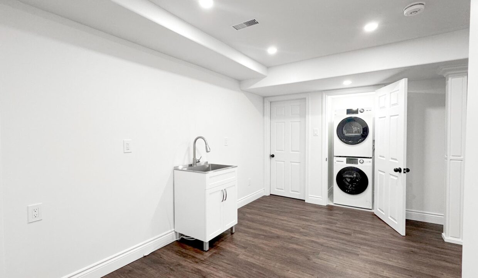
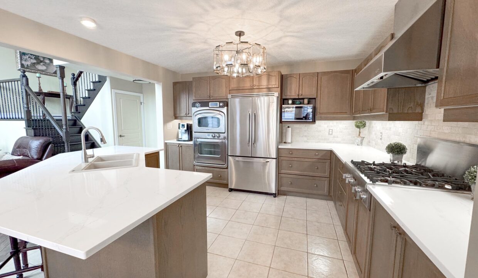
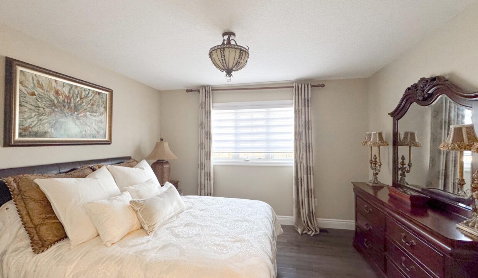
Legal Basement | Over 3,500 Sq. Ft. | Prime Huron Park Location – Welcome to 118 Banffshire Street, a stunning detached home located in the heart of Kitcheners desirable Huron Park neighbourhood. Offering over 3,500 sq. ft. of thoughtfully designed living space, this residence is the perfect blend of modern elegance and everyday functionality. Step inside to a bright and open-concept main floorideal for both entertaining and daily living. Expansive windows flood the space with natural light, while the seamless layout connects the living room, dining area, and chef-inspired kitchen, creating an inviting and cohesive atmosphere. The kitchen is a true highlight, featuring stainless steel appliances, abundant counter space, and a large islandperfect for casual meals or family gatherings. Upstairs, youll find three spacious bedrooms, including a luxurious primary suite that offers the perfect retreat at the end of the day. The legal basement suite adds exceptional versatility and value, featuring a 1-bedroom, 1-bathroom layout, separate laundry, and a rough-in for a kitchenettemaking it ideal for multi-generational living or private guest accommodations. Step outside to a fully fenced backyard, offering a safe and private space for children, pets, and summer entertaining. Situated in a quiet, family-friendly neighbourhood, youre just minutes from the Huron Natural Area, top-rated schools, shopping, and amenities. With easy access to Highway 401, commuting is a breeze. Dont miss your chance to own this exceptional homeschedule your private viewing today!
Nestled on a tranquil, tree-lined street in Rockwood, is a…
$1,185,000
This property is a must see! Welcome to your dream…
$1,199,000
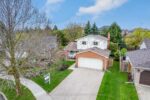
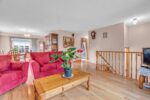 2 HAMILTON Drive, Guelph/Eramosa, ON N1E 0N9
2 HAMILTON Drive, Guelph/Eramosa, ON N1E 0N9
Owning a home is a keystone of wealth… both financial affluence and emotional security.
Suze Orman