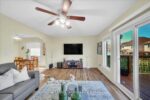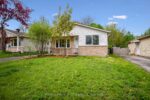540 Mildred Street, Cambridge, ON N3H 3Y3
Set on a quiet, family-friendly street in Cambridge, this freehold…
$549,900
118 Bond Head Court, Milton, ON L9E 1G5
$999,900
Exquisite Mattamy Tilbury Model | End Unit Townhome with Semi-Detached Appeal. Discover this stunning Mattamy-built Tilbury Model end-unit townhouse, designed to exude the charm and spaciousness of a semi-detached home. Perfectly situated in one of Miltons most sought-after communities, this residence combines style, functionality, and comfort for the modern family. Elegantly upgraded throughout, the home boasts granite countertops in both the kitchen and washrooms, freshly painted interiors, and a carpet-free design for a sleek and contemporary look. Recessed pot lighting enhances the open-concept living and great room, while the separate dining area provides the perfect space for entertaining. The chef-inspired kitchen features stainless steel appliances, a striking granite backsplash, and a sophisticated hood fan. Upstairs, four generously proportioned bedrooms offer ample living space for the entire family. The property also presents the potential for a separate basement entrance from the exterior, adding versatility and future possibilities. Additional highlights include a fully fenced backyard for privacy and outdoor enjoyment. Located in a family-friendly neighborhood, the home is within close proximity to top-rated schools, parks, and everyday amenities. A perfect blend of elegance and practicality this home is truly a must-see.
Set on a quiet, family-friendly street in Cambridge, this freehold…
$549,900
This home has been completely renovated from top to bottom…
$819,000

 53 Karen Walk, Waterloo, ON N2L 5X1
53 Karen Walk, Waterloo, ON N2L 5X1
Owning a home is a keystone of wealth… both financial affluence and emotional security.
Suze Orman