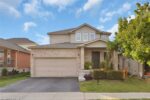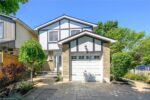2 Attlebery Crescent, Paris ON N3L 0H9
Welcome to 2 Attlebery Crescent in the desirable north end…
$849,900
118 Glenvalley Drive, Cambridge ON N1T 1P9
$1,350,000
MULTI-GENERATIONAL LIVING! Are you looking for a home all set up for multi-generational living? Look no further. Located just 5 min to the 401, within walking distance to schools and parks, this ultra spacious home offers more than enough room for your family and extended family. This Mattamy-built, all-brick home has much to offer, featuring 5+1 bedrooms, and 3.5 baths, the main floor offers a large executive office, a spacious family room, a living room & dining room all with hardwood floors, the newly renovated kitchen features a walk-in pantry, and granite counter and a walk-out to a patio. the upper level offers five spacious bedrooms with the primary bedroom featuring a large walk-in closet, luxury ensuite and gas fireplace. The lower level offers a newly renovated in-law suite with a separate entrance and a recently renovated kitchen with granite countertops, one bedroom, spacious living room with gas fireplace. The roof, gas furnace, central air conditioning and concrete driveway & two new kitchens with granite counters were all replaced within the last three years. Full in-law suite with separate entrance.
Welcome to 2 Attlebery Crescent in the desirable north end…
$849,900
Welcome to 854 William Street, Cambridge a fantastic opportunity in…
$575,000

 69 Garden Crescent, Paris ON N3L 3T1
69 Garden Crescent, Paris ON N3L 3T1
Owning a home is a keystone of wealth… both financial affluence and emotional security.
Suze Orman