1277 Christie Circle, Milton, ON L9T 6V4
With over 3,600 sq. ft. of thoughtfully designed living space,…
$2,249,000
118 Ryan Street, Centre Wellington, ON N1M 0E4
$1,099,900
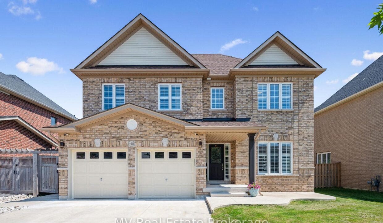
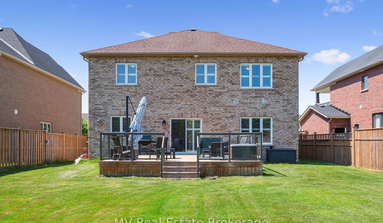
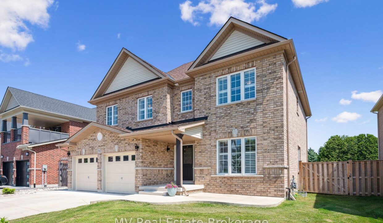
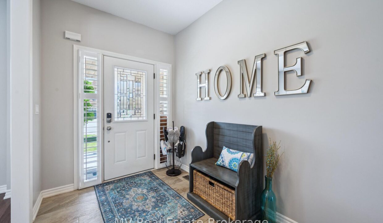
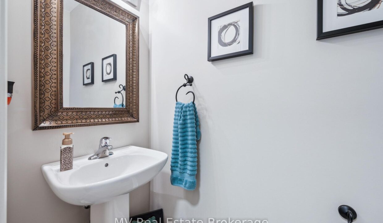
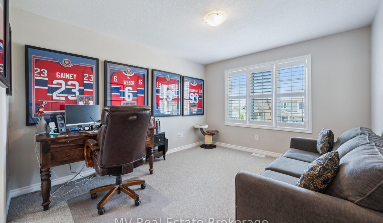
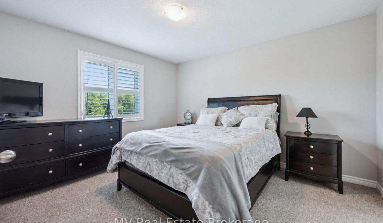
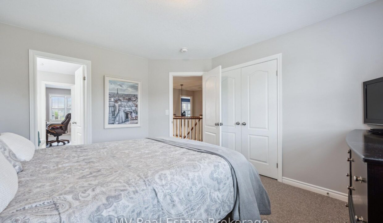
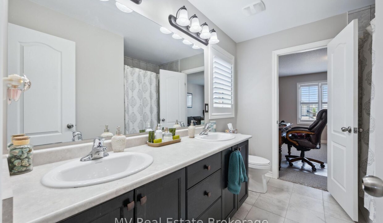
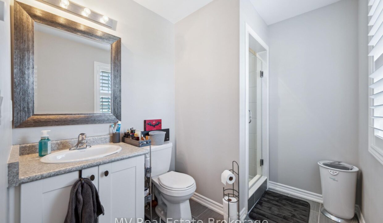
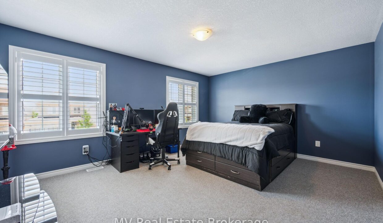
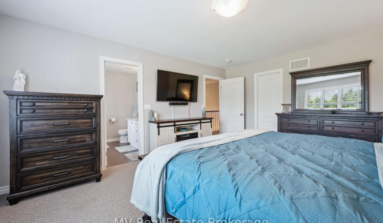
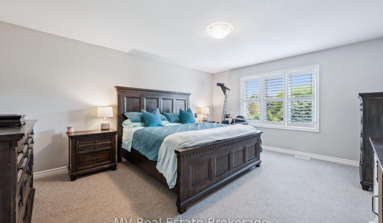
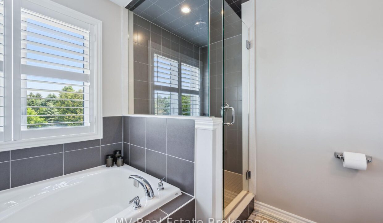
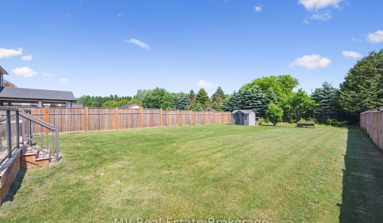

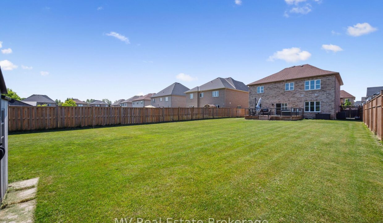
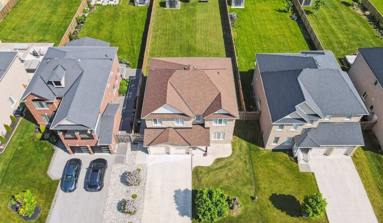
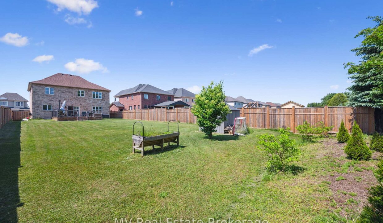
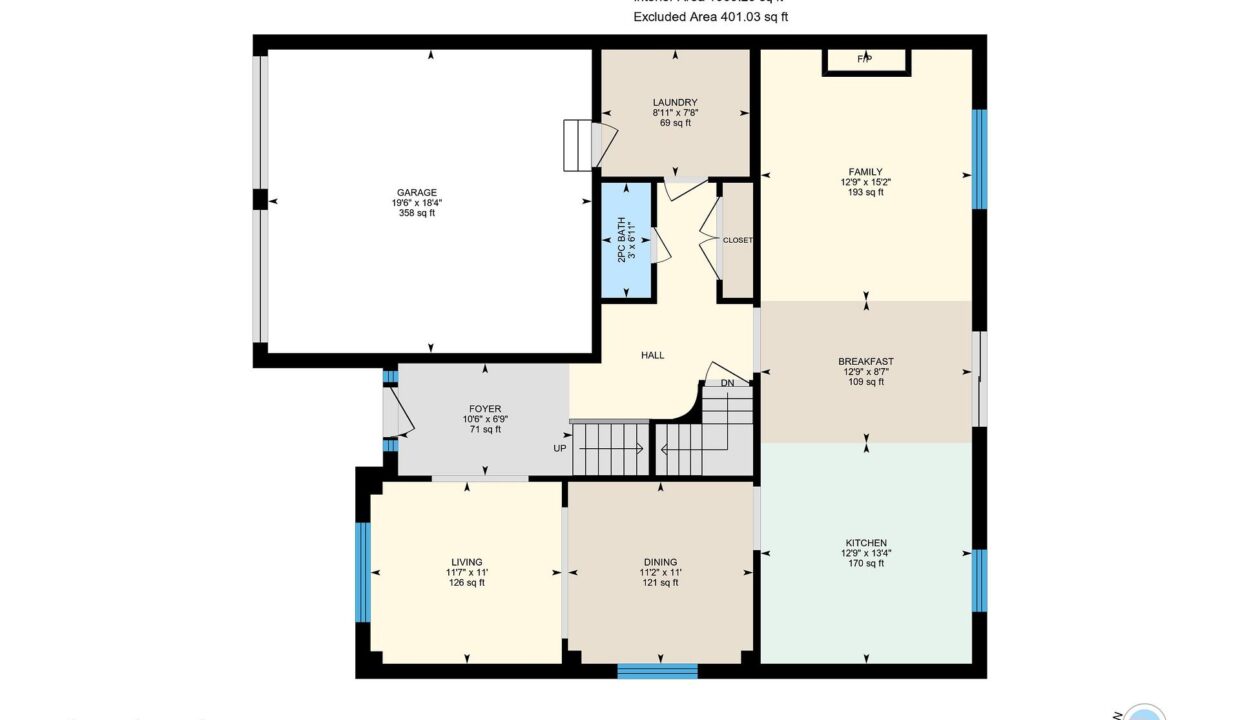
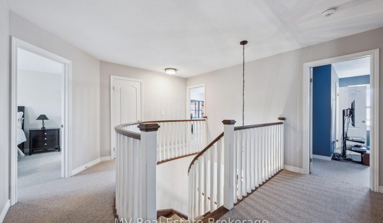
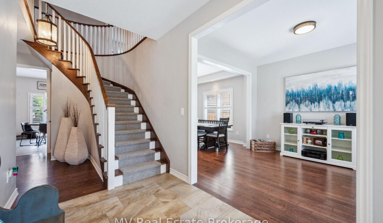
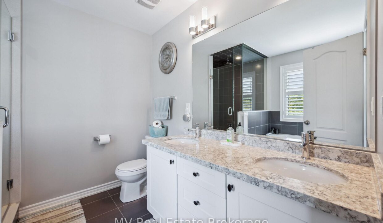
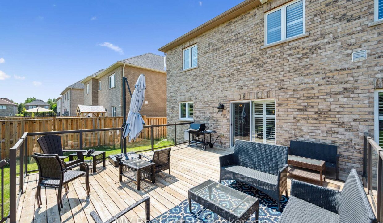
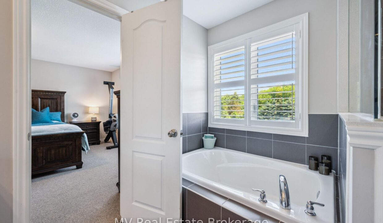
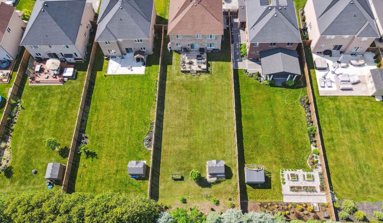
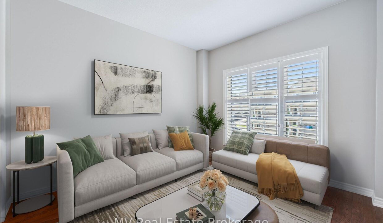
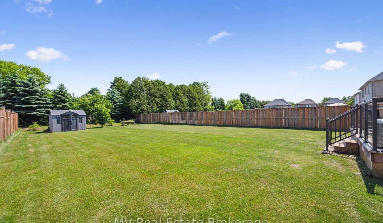
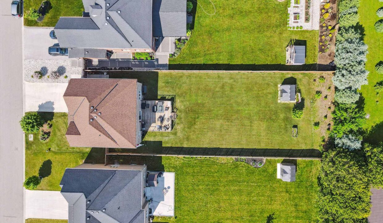
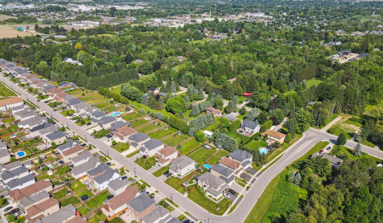
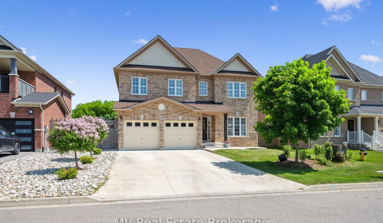
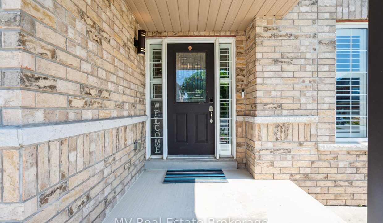
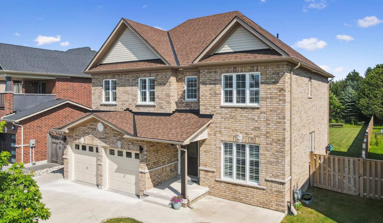
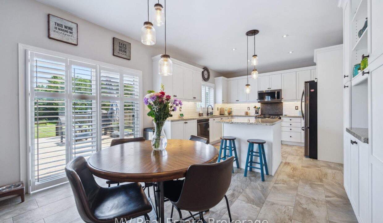
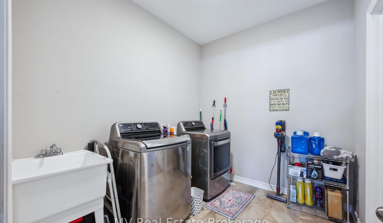
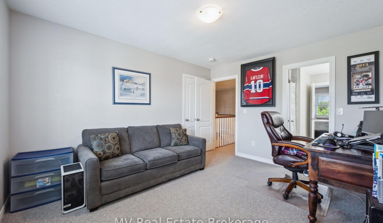
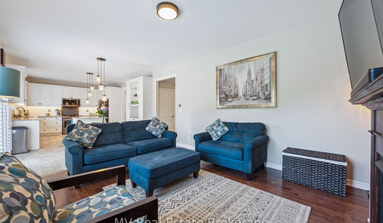
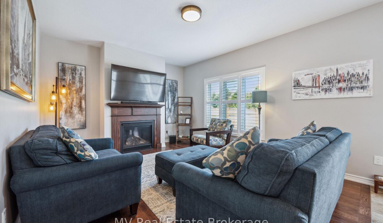
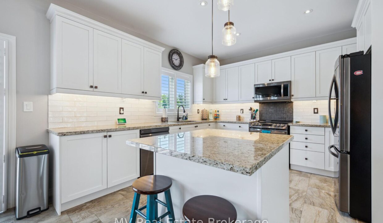
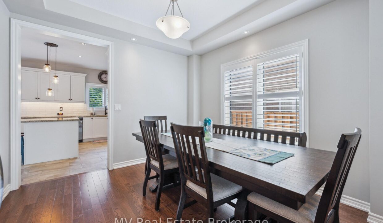
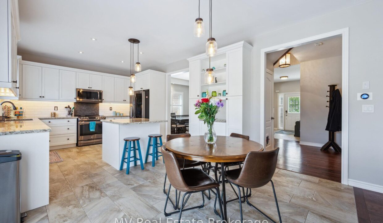
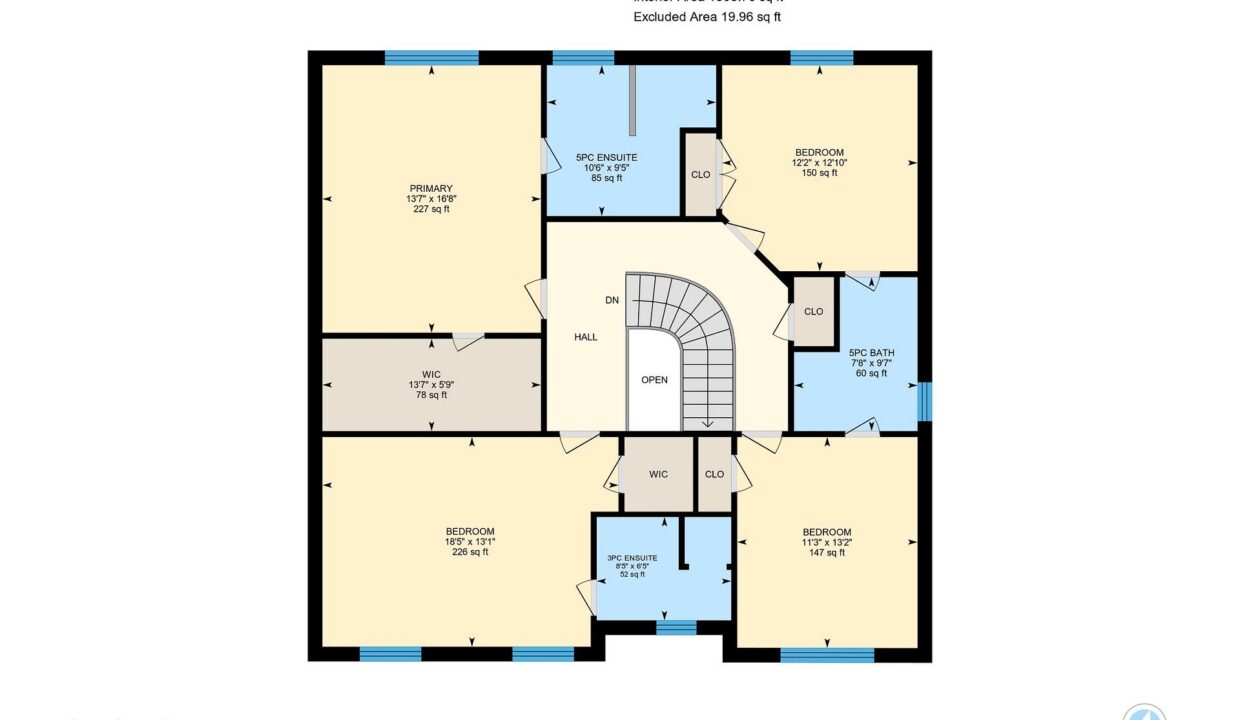
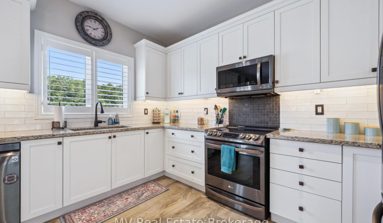
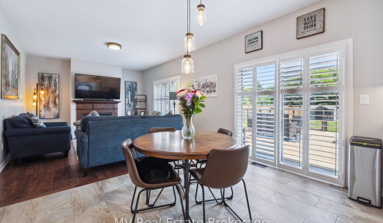
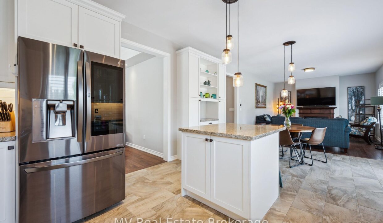
Welcome to 118 Ryan Street in Fergus! This impressive all-brick two-storey home, built in 2018, sits on a large 54.82′ x 191′ lot in a sought-after north-end family neighbourhood. Offering nearly 2,700 sq ft of quality living space, this property features 9′ ceilings, hardwood flooring, California shutters, granite kitchen countertops, and high-end appliances. The open-concept main floor includes a cozy gas fireplace and walkout to a stunning 20′ x 20′ deck with glass panels, gas and electrical hook-ups perfect for entertaining. Upstairs, the spacious primary suite offers its own private ensuite, while a second bedroom also enjoys its own ensuite bathroom. The remaining two bedrooms are connected by a convenient Jack and Jill bathroom ideal for family living. Additional features include an unfinished basement with great potential, concrete driveway, walkway, and patio, plus a double garage and driveway parking for four vehicles. A rare opportunity on a premium lot! Be sure to check the online floor plan and virtual iGuide.
With over 3,600 sq. ft. of thoughtfully designed living space,…
$2,249,000
Where do I even begin with this truly unique listing…
$899,900
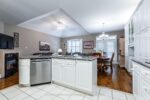
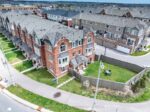 100 Whitlock Avenue, Milton, ON L9T 7K6
100 Whitlock Avenue, Milton, ON L9T 7K6
Owning a home is a keystone of wealth… both financial affluence and emotional security.
Suze Orman