667 Burnett Avenue, Cambridge, ON N1T 1P1
Stunning 6-bdrm, 5-bathroom home W/over 5500sqft of luxurious living space!…
$1,524,999
1187 Mcmullen Crescent, Milton, ON L9T 6X1
$1,399,000
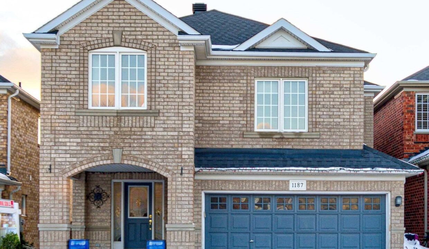
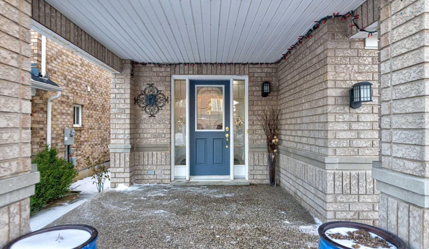
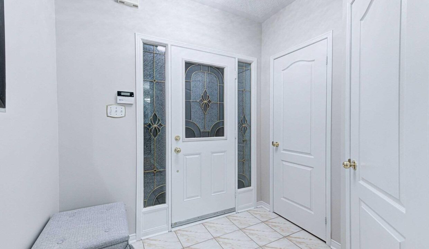
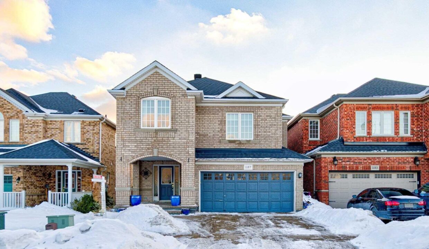
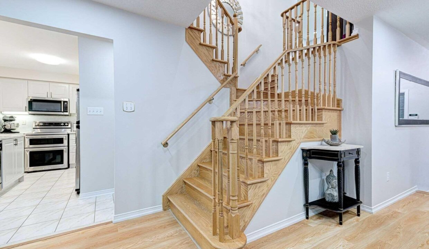
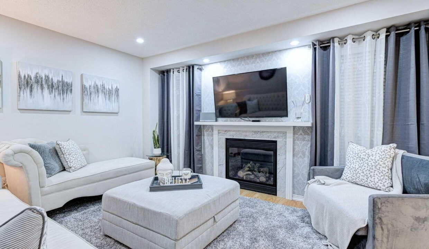
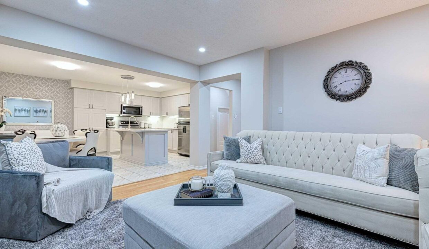
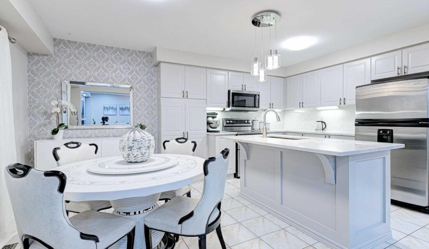
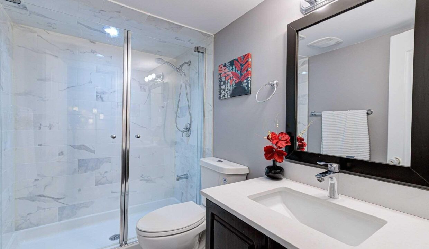
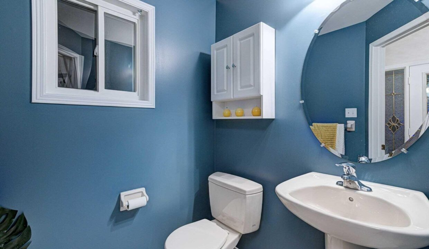
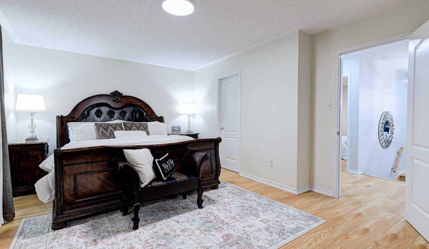
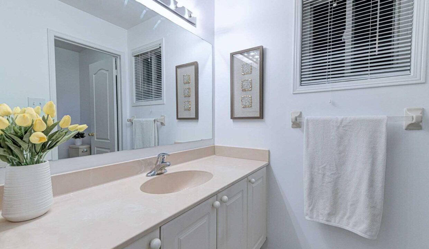
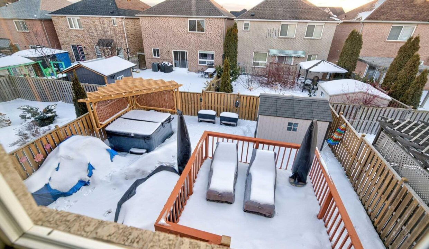
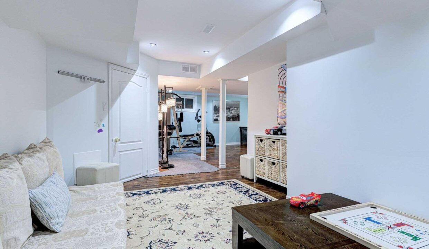
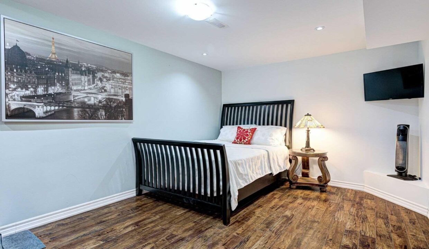
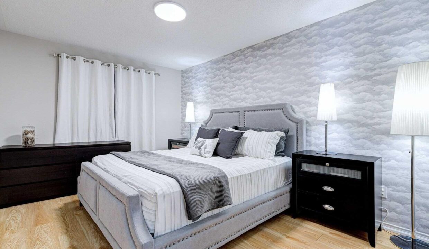
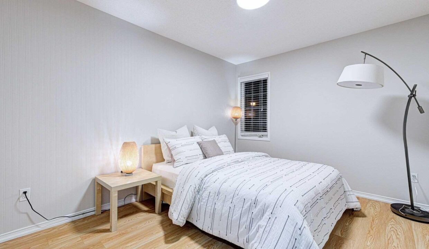
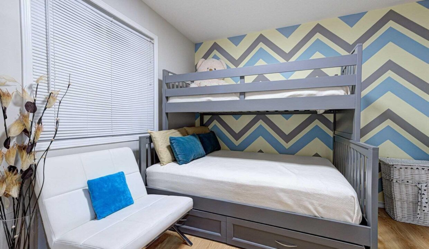
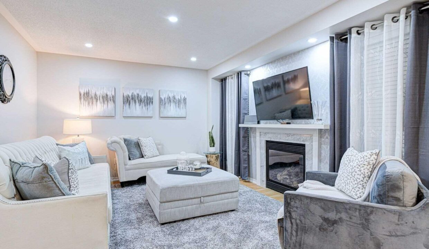
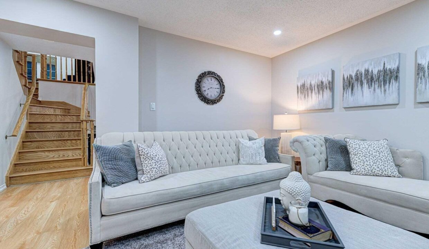
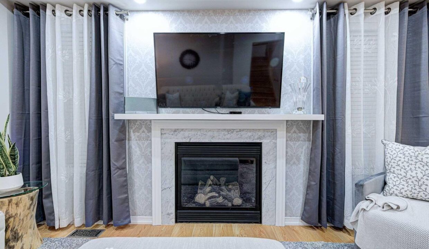
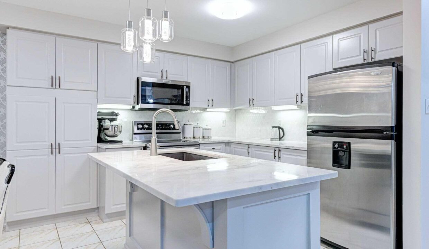
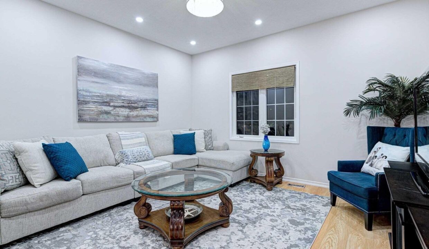
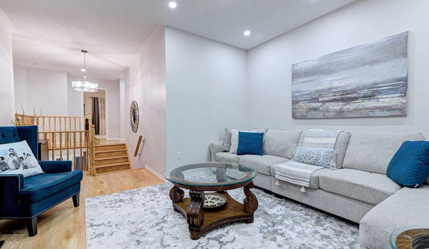
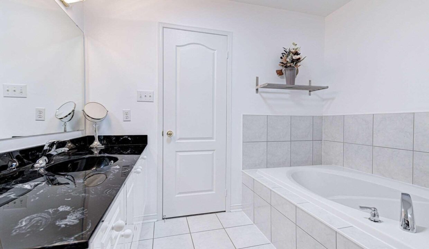
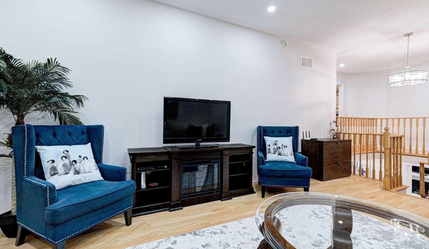
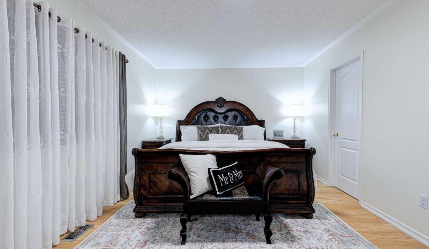
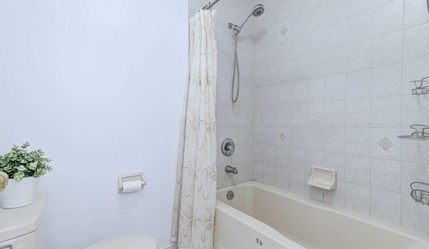
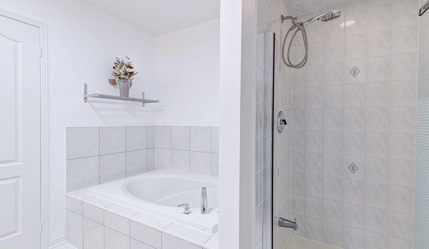
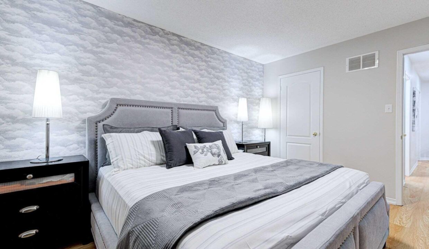
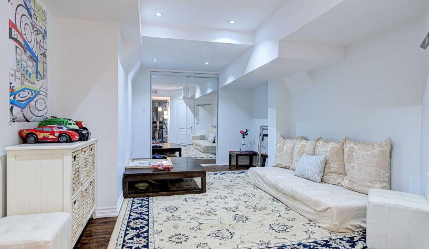
Stunning Detached 4-Bedroom, 4-Bathroom Plus 2 bedroom basement apartment with separate entrance & separate laundry. Home in a Highly Sought-After Neighborhood! Welcome to this gorgeous and spacious home featuring a grand, open-concept foyer and stylish laminate flooring in the dining and family rooms. Enjoy a separate living room above the garage a unique and cozy retreat perfect for relaxing or entertaining. The chefs delight kitchen comes equipped with sleek stainless steel appliances and plenty of space to cook and gather. The family room boasts a warm and inviting gas fireplace, perfect for those cozy nights in. With 4 generous bedrooms and 4 well-appointed bathrooms, this home offers comfort and style for the whole family.
Stunning 6-bdrm, 5-bathroom home W/over 5500sqft of luxurious living space!…
$1,524,999
4 Ronald Road is nestled in one of the most…
$899,000
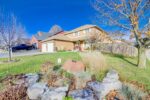
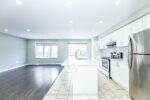 1633 Clitherow Street, Milton, ON L9E 0A2
1633 Clitherow Street, Milton, ON L9E 0A2
Owning a home is a keystone of wealth… both financial affluence and emotional security.
Suze Orman