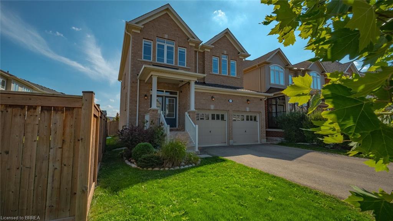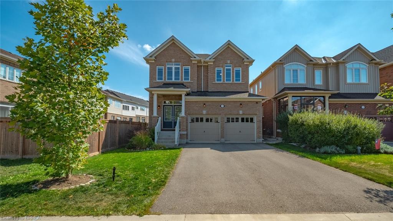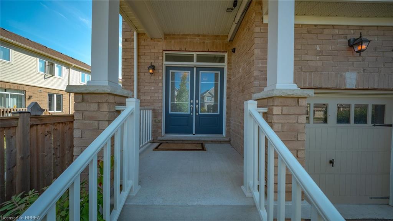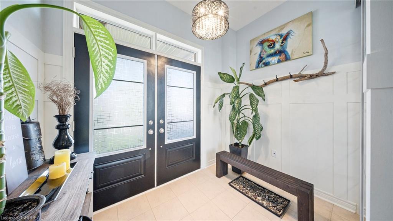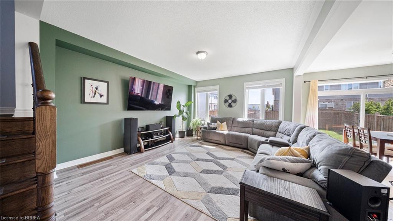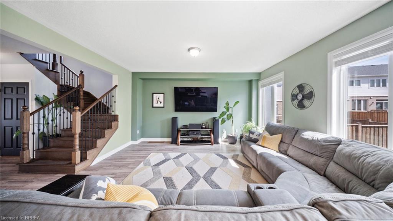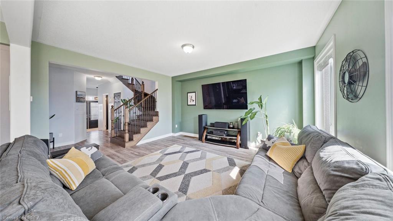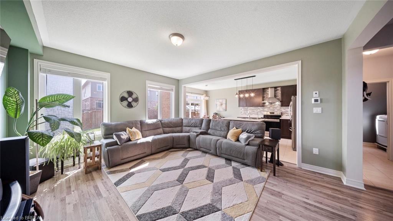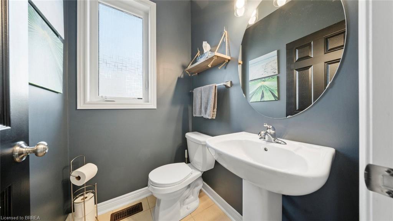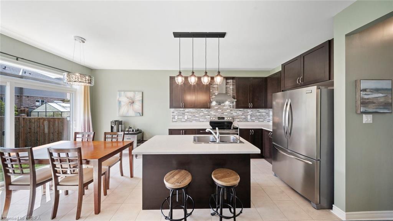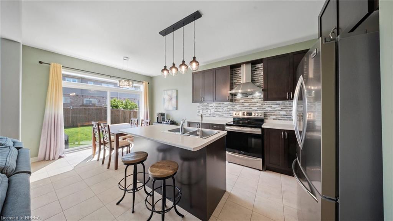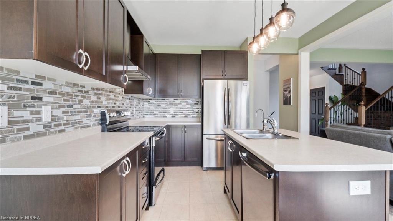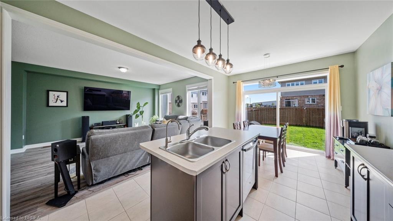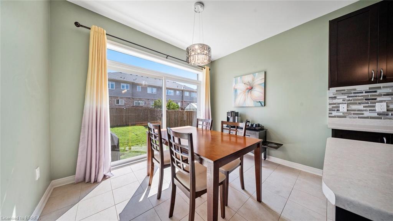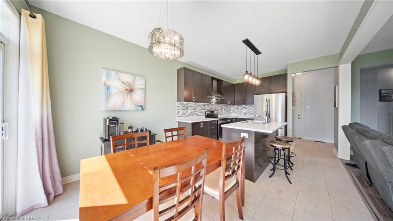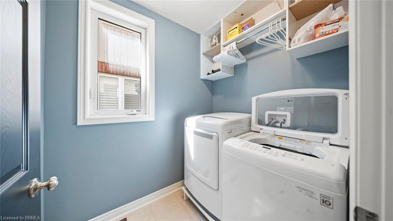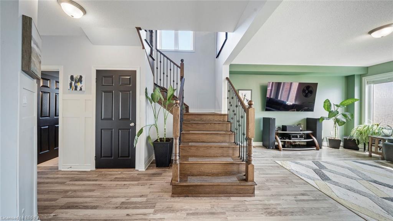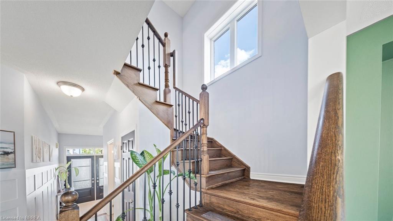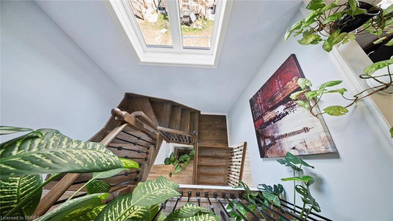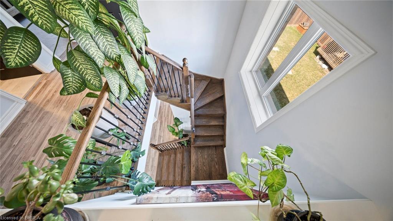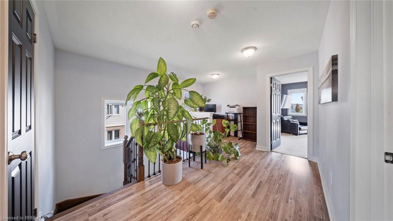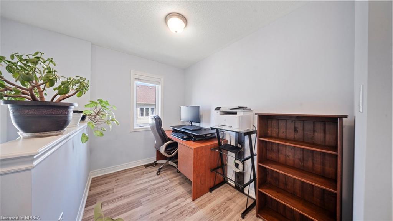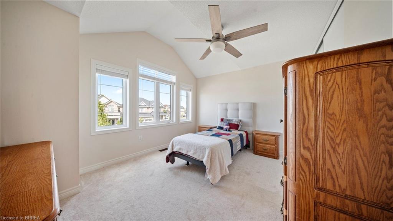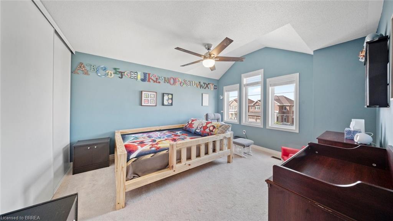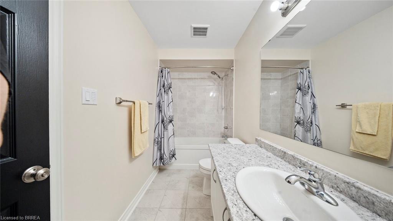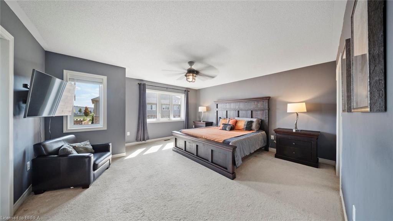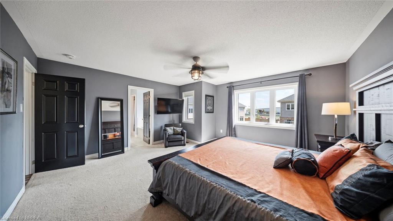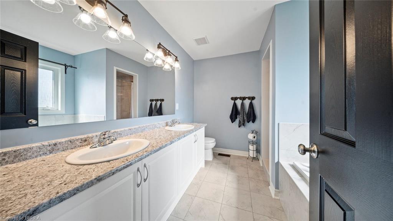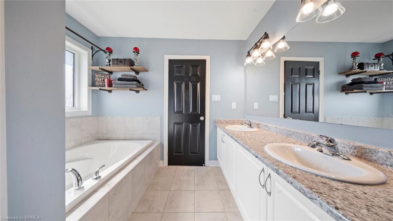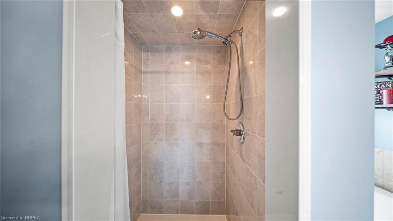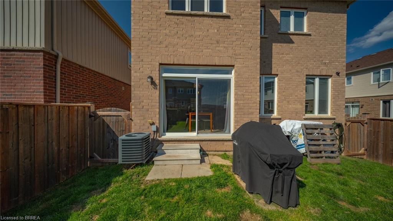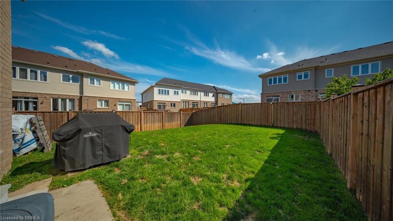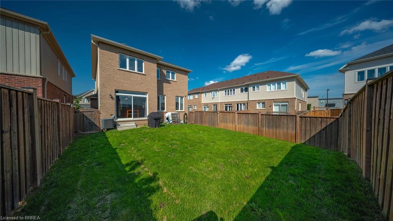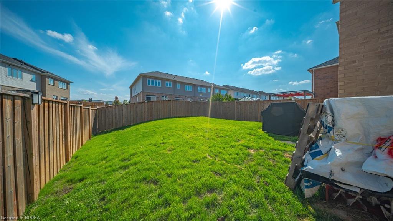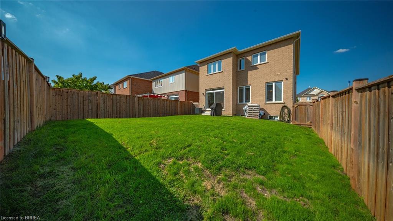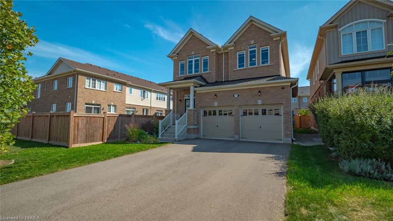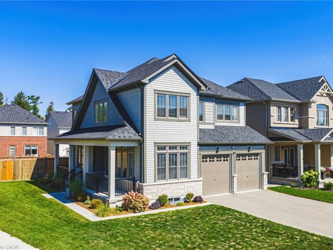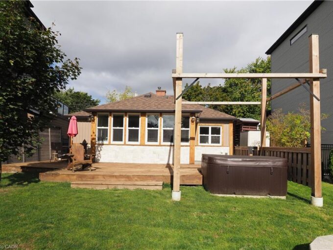119 Barlow Place, Paris ON N3L 0G8
119 Barlow Place, Paris ON N3L 0G8
$799,900
Description
Welcome to 119 Barlow Place in the charming town of Paris! This beautiful 3-bedroom, 3-bathroom all-brick two-storey home offers plenty of space for a growing family in a prime location close to dining, shopping, scenic trails, and more.
Step into the bright and inviting entryway, finished with wainscoting and a coat closet, and move into the open-concept main floor. The spacious living room flows seamlessly into the eat-in kitchen, complete with a center island, breakfast bar, shaker-style cabinetry, tiled backsplash, stainless steel appliances, and abundant counter and cupboard space. Oversized patio doors off the kitchen provide easy access to the backyard, perfect for entertaining. Also on the main level are a convenient 2-piece powder room and laundry.
Upstairs, a large landing offers a versatile den space—ideal for a kids’ play area or home office. The primary suite, situated at the back of the home for added privacy, features a walk-in closet and spa-like ensuite with dual vanity, soaker tub, and walk-in shower. Two additional generously sized bedrooms and a 4-piece bathroom complete the second floor.
The unfinished basement is full of potential, awaiting your personal touches, and already includes a rough-in for a 3-piece bathroom. The backyard is also a blank canvas, ready to be transformed into your dream outdoor space.
Located in a fantastic neighbourhood with easy access to major amenities, this is a home you won’t want to miss!
Additional Details
- Property Age: 2018
- Property Sub Type: Single Family Residence
- Zoning: R2
- Transaction Type: Sale
- Basement: Full, Unfinished, Sump Pump
- Heating: Forced Air, Natural Gas
- Cooling: Front Yard Parking, Private Drive Double Wide
- Parking Space: 6
- Virtual Tour: https://www.youtube.com/watch?v=GoZfEcW3ZRs
Similar Properties

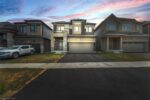 76 Hitchman Street, Paris ON N3L 0M1
76 Hitchman Street, Paris ON N3L 0M1

