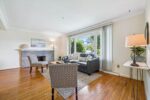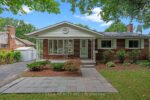117 Simmonds Drive, Guelph, ON N1E 7L8
Beautifully updated home in Guelphs desirable north east end, featuring…
$1,199,900
119 McArthur Crescent, Guelph, ON N1L 1S3
$849,900
Situated in the south end of Guelph, loft bungalow sits on a quiet crescent and offers easy, low maintenance living. The interior space has a flowing layout with formal dining room (or perfect home office!), bright kitchen, living room with 2-story vaulted ceiling and walk-out to the patio and quaint yard, full bathroom plus main floor master bedroom and laundry. The second floor loft has a family room that overlooks the main level, with 2 more bedrooms and full piece bathroom. The expansive basement is unfinished with endless possibilities for additional living space. A wonderful home for professionals, empty nesters, or families that will provide you with comfortable living and entertaining areas, and for those who need a work from home space. Commuters will like being minutes from the 401 and you will love being within walking distance to public and catholic schools, parks, trails and shopping plazas with a variety of restaurants and shops. Happy viewing!
Beautifully updated home in Guelphs desirable north east end, featuring…
$1,199,900
Discover the perfect blend of modern comfort and incredible potential…
$644,888

 138 Chelford Crescent, Waterloo, ON N2J 3T5
138 Chelford Crescent, Waterloo, ON N2J 3T5
Owning a home is a keystone of wealth… both financial affluence and emotional security.
Suze Orman