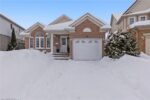21-11 Grand River Boulevard, Kitchener ON N2A 2T2
Welcome to 11 Grand River Boulevard, Unit 21, Kitchener! Nestled…
$499,900
12-46 Cedarwoods Crescent, Kitchener ON N2C 2L7
$450,000
Welcome to 12-46 Cedarwoods Crescent, a beautifully maintained 3-bedroom, 1.5-bathroom townhouse offering nearly 1100 square feet of living space on the main and upper floor! This home features a bright, open-concept layout, ideal for both relaxing and entertaining. The spacious living room boasts massive sliding doors that lead directly to your private backyard, creating a seamless flow between indoor and outdoor living. The updated kitchen is perfect for cooking and hosting, while the three generously-sized bedrooms provide plenty of space for rest and relaxation. The master bedroom offers ample closet space, while the two additional bedrooms are equally spacious and perfect for kids, guests, or a home office. The finished basement adds even more value with versatile space for a rec room, home gym, or additional storage. The home is complete with one full bathroom and a convenient half bath in the basement. Located in a family-friendly neighborhood with easy access to schools, parks, shopping, and major highways, this home offers the perfect blend of comfort, style, and convenience. Don’t miss out on this incredible opportunity – book your private showing today!
Welcome to 11 Grand River Boulevard, Unit 21, Kitchener! Nestled…
$499,900
Welcome to 52 Munch Avenue! This stunning freehold 2-story townhome…
$699,900

 79 Jerry Drive, Cambridge ON N3C 4G2
79 Jerry Drive, Cambridge ON N3C 4G2
Owning a home is a keystone of wealth… both financial affluence and emotional security.
Suze Orman