140-1890 Rymal Road East Road E, Hamilton ON L0R 1V2
Comfort and convenience in this stunning Branthaven townhome. Premium, corner…
$769,900
12-675 Victoria Road N, Guelph ON N1E 0S9
$849,000
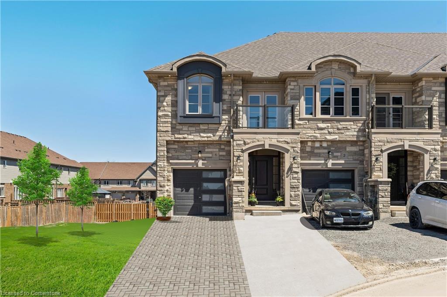
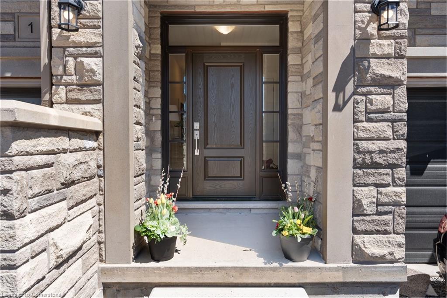
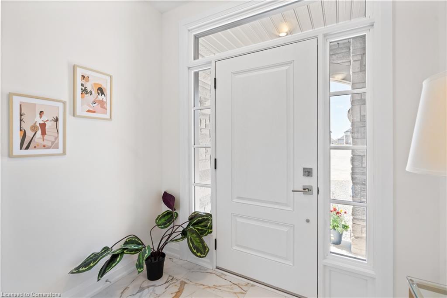
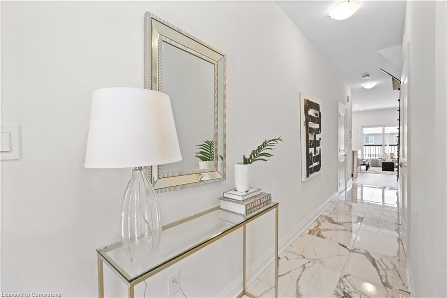
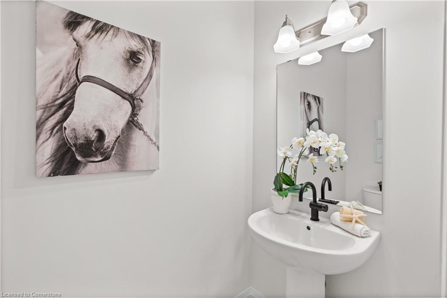
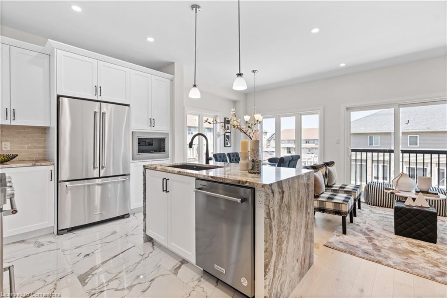
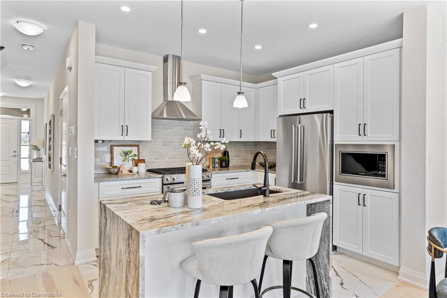
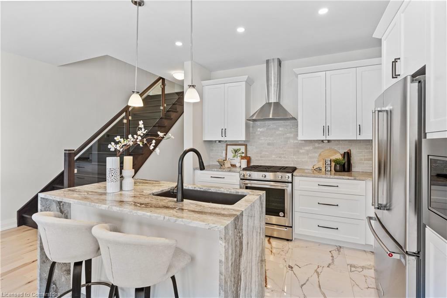
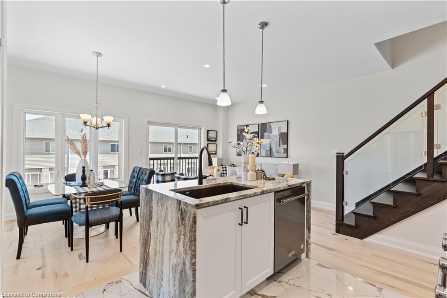
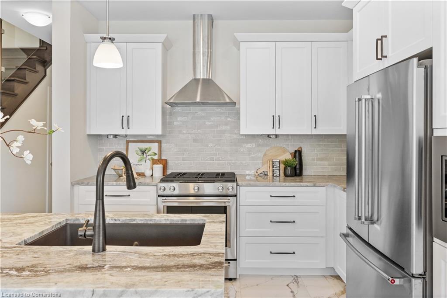
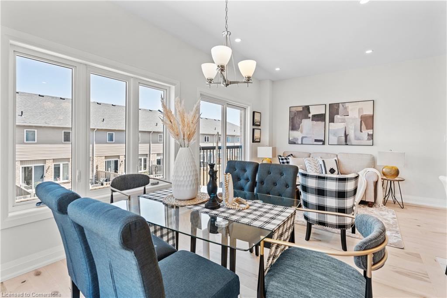
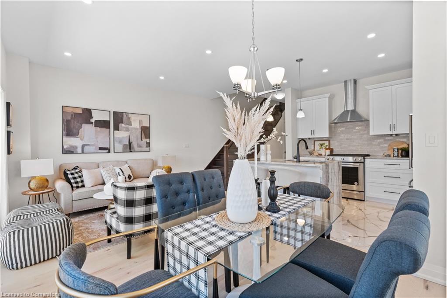
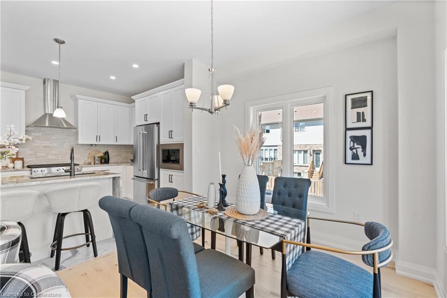
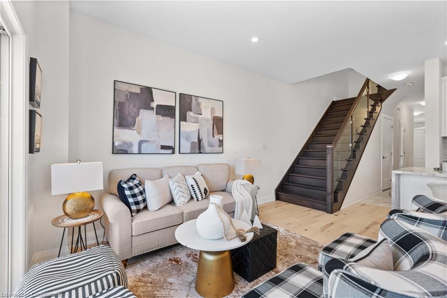
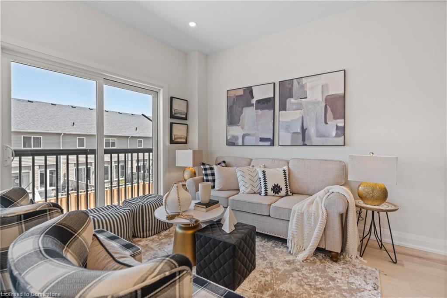
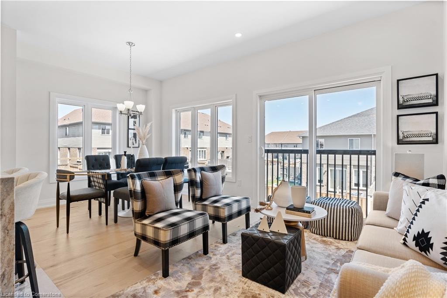
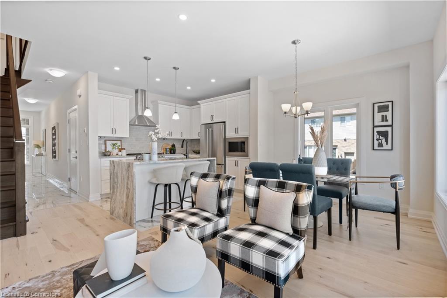
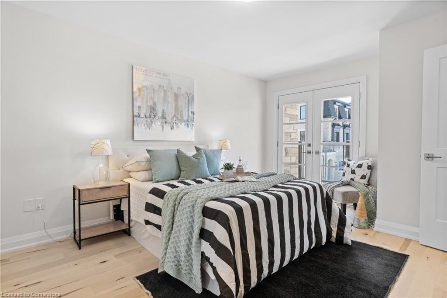
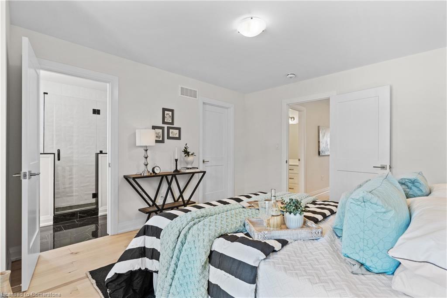
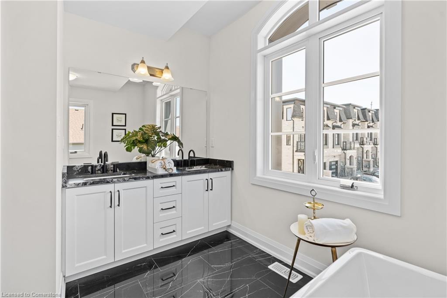
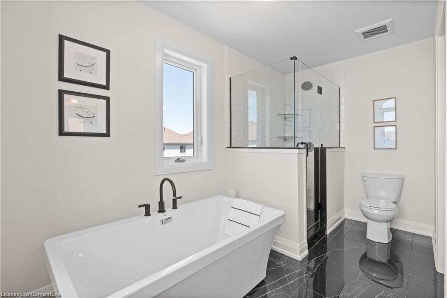
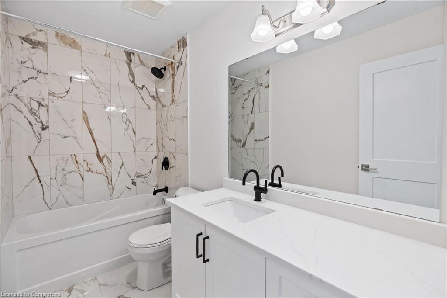
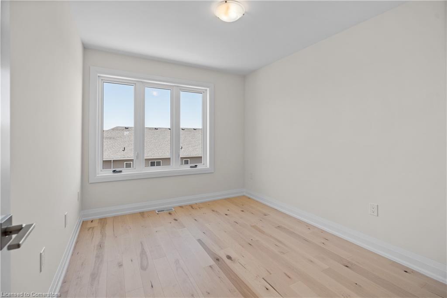
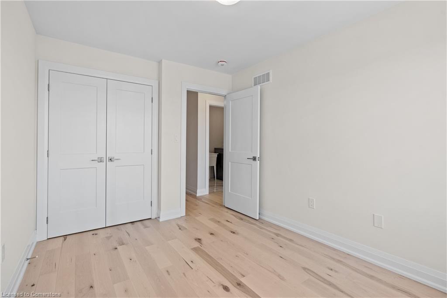
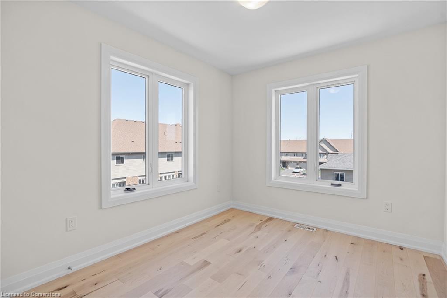
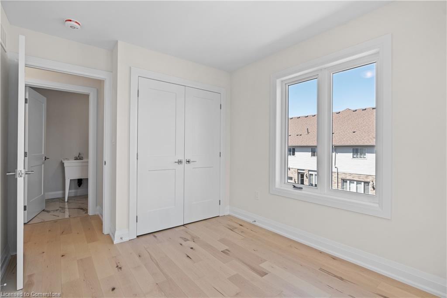
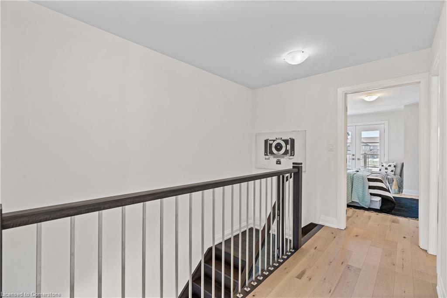
FIRST-TIME BUYERS MAY QUALIFY FOR UP TO $50,000 GST REBATE ON THIS BRAND NEW HOME! Small boutique style 31unit Townhouse Complex is complete. All units are built and in drywall stage, 9 units remaining. This is a Corner Unit with a walkout basement! Buyers can choose finishes, occupancy 90 days. Option to finish walkout basement. North Ridge Upscale Towns, where exceptional comes as a standard. Unmatched superior quality and building workmanship. Finishes include hardwood floors and stairs, crown moulding, granite counter tops with undermount sinks, 9′ ceilings and oversized windows, creating the feel of a main level living space. The french provincial inspired exteriors are beautifully finished with upgraded stone, decorative columns with modern glass railings and accented by arches and keystones. RealPro has presented a brilliant grouping of finishes, paired with stunning sight lines and spacious layouts that make these homes ultra luxurious. **EXTRAS** Backing onto a beautiful buffer of green space. These gorgeous properties sit at the edge of Guelph, just moments to Guelph Lake and Guelph Lake Sports Fields. Less than 10 minutes to Guelph University.
Comfort and convenience in this stunning Branthaven townhome. Premium, corner…
$769,900
Welcome to 74 Hall Ave, A Rarely Available Gorgeous, Tastefully…
$999,000

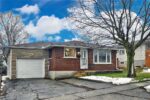 332 Grand Ridge Drive, Cambridge ON N1S 3Z9
332 Grand Ridge Drive, Cambridge ON N1S 3Z9
Owning a home is a keystone of wealth… both financial affluence and emotional security.
Suze Orman