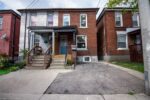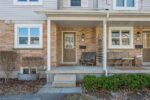11011 Guelph Line, Milton ON L0P 1B0
Discover this Exceptional 1/2 Acre Property – A Rare Gem…
$1,049,900
12 Bradbury Crescent, Paris ON N3L 4E1
$730,000
Welcome Home! This extremely well cared for & thoughtfully updated home could be the one you have been waiting for, in the beautiful town of Paris! Easy living abounds on the spacious main floor level with open concept living & dining room adjacent to a lovely kitchen with breakfast area and access to the amazing covered rear deck so you can enjoy outside living as well! A very comfortable primary bedroom with walk-in closet, a 2nd generous bedroom, a convenient home office and 4pc bathroom complete this level. Downstairs you will love the XL recroom with space for both a sitting area and home gym if you wish! Another bathroom with a walk-in shower is found on this level, plus 2 very large rooms currently used for crafting/sewing and a workshop that could easily be converted to more finished space if you need it. The laundry/utility room offers plenty of storage space and there’s even more storage available under the stairs! The double garage enters into the front foyer for your convenience and there is also plenty of parking in the double driveway. The fully fenced yard features a huge covered deck off the kitchen for relaxation & entertaining, plus beautiful gardens and a handy storage shed.
This absolutely lovely home is located on a quiet crescent, within walking distance to shopping & restaurants and offers easy access to schools, parks and places of worship. Updates include: 5 windows & patio doors(2023), front door(2019), flooring(2021), furnace(2024), roof(2015) upgraded attic insulation(2015), deck(2024).
Don’t delay…Come see this beautiful home & make it yours Today!
Discover this Exceptional 1/2 Acre Property – A Rare Gem…
$1,049,900
Welcome to a rare offering in one of the area’s…
$2,395,000

 79-240 London Road W, Guelph ON N1H 8N8
79-240 London Road W, Guelph ON N1H 8N8
Owning a home is a keystone of wealth… both financial affluence and emotional security.
Suze Orman