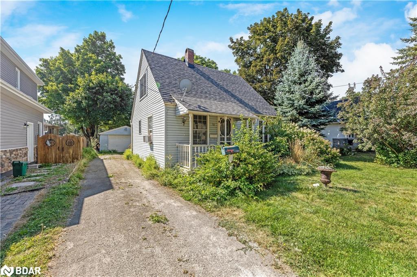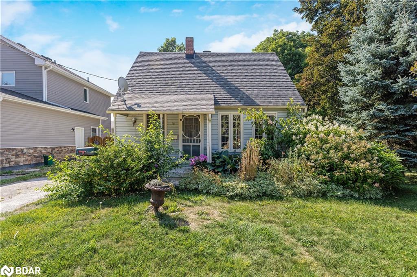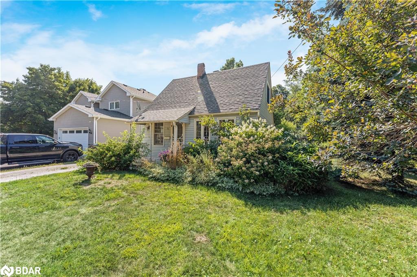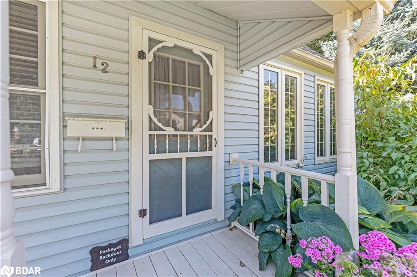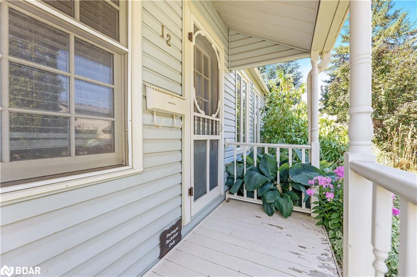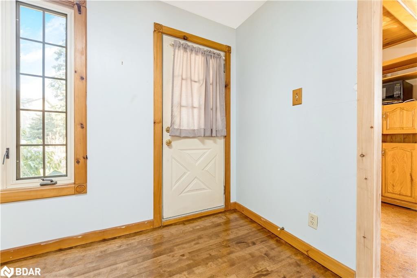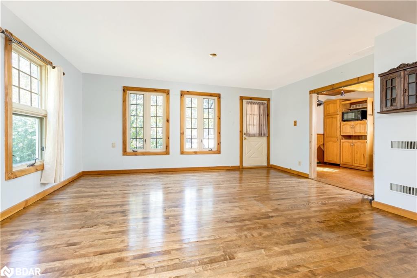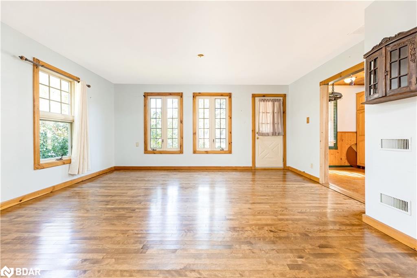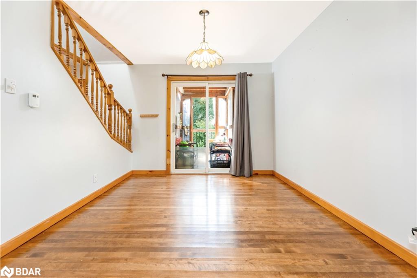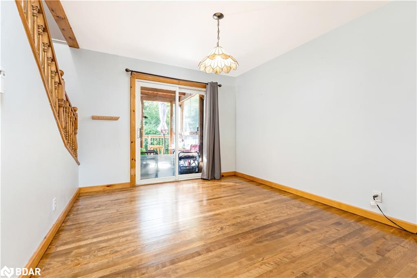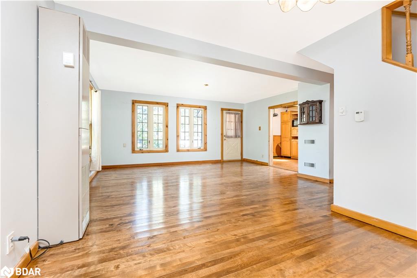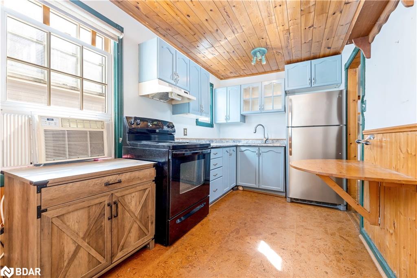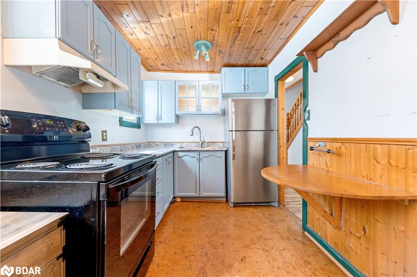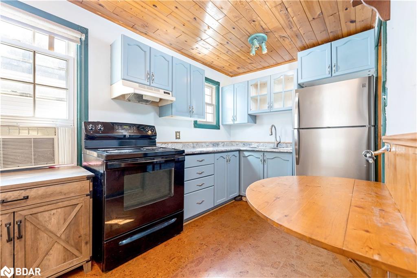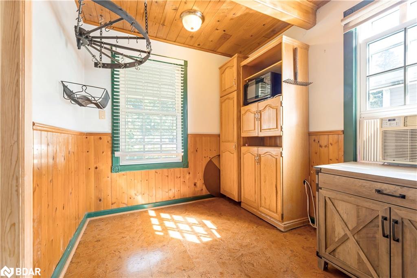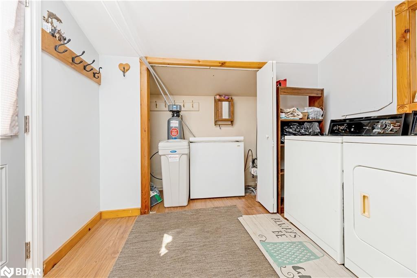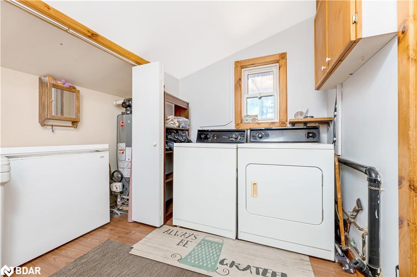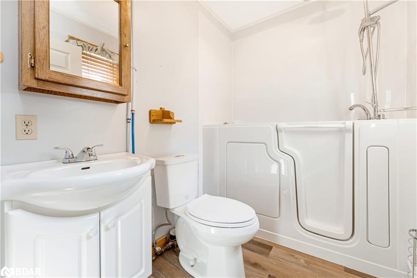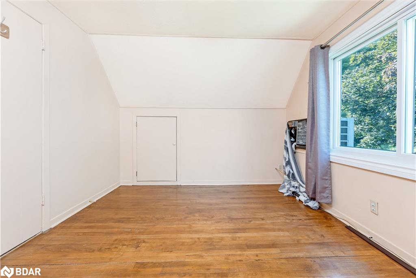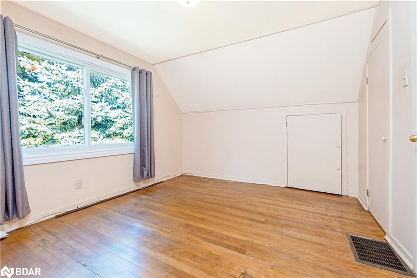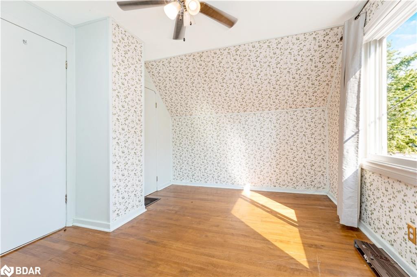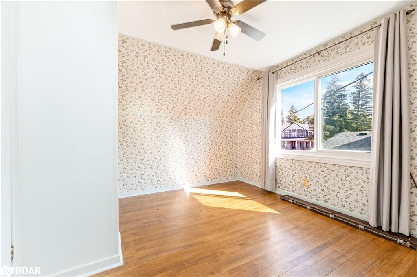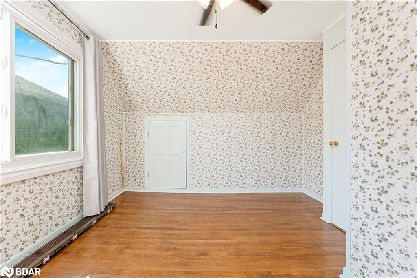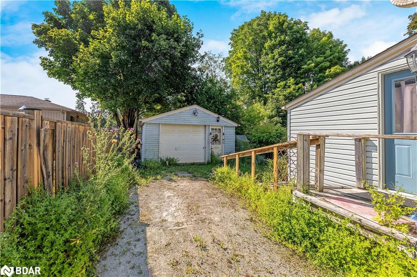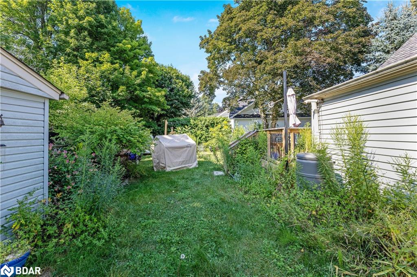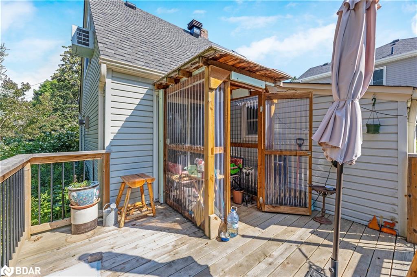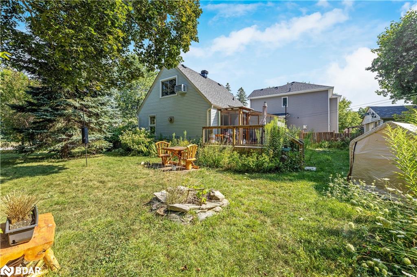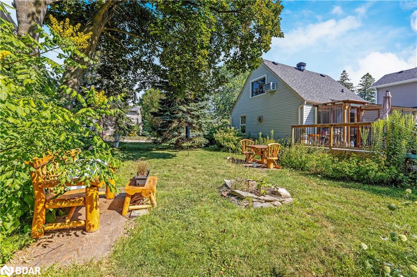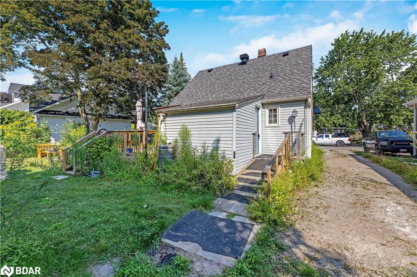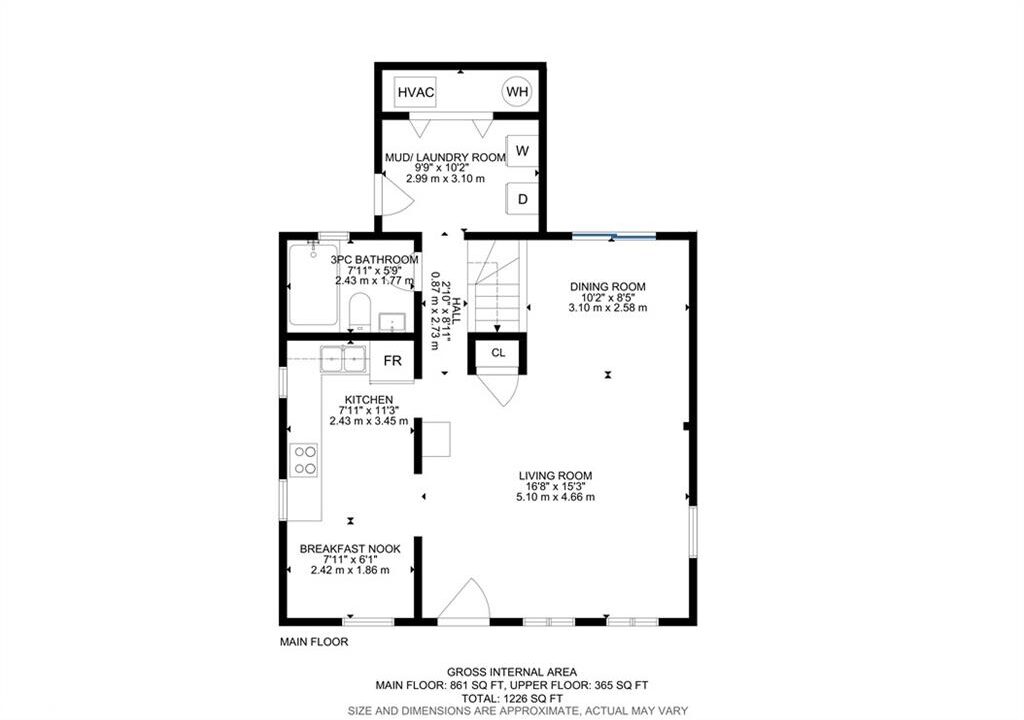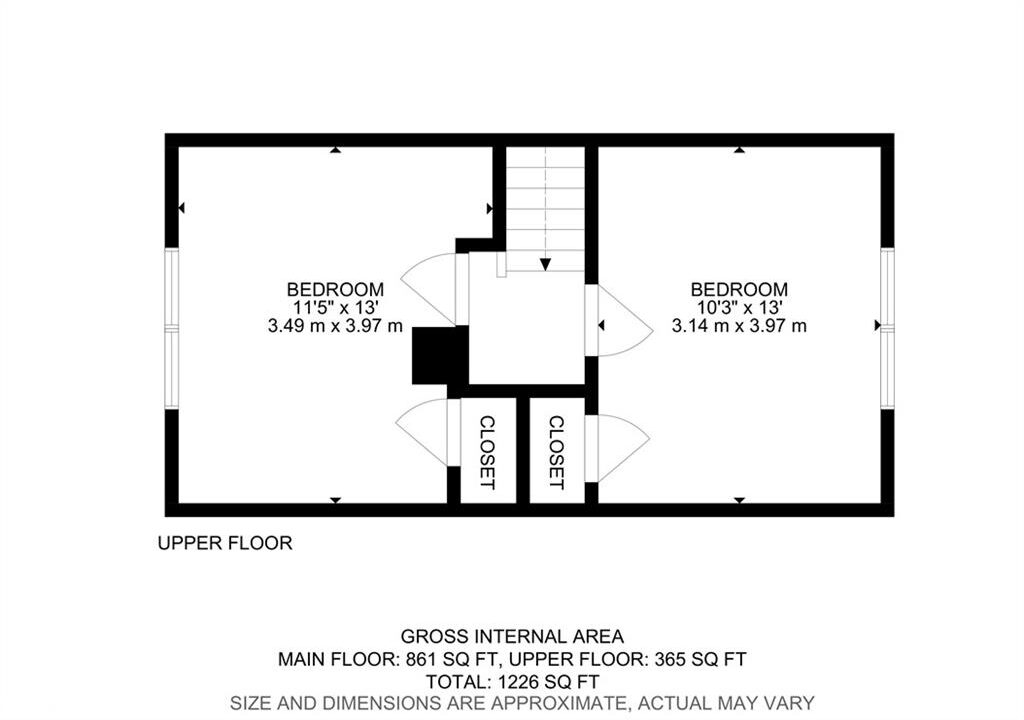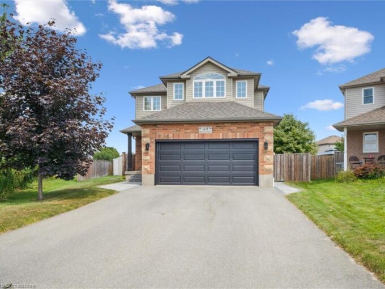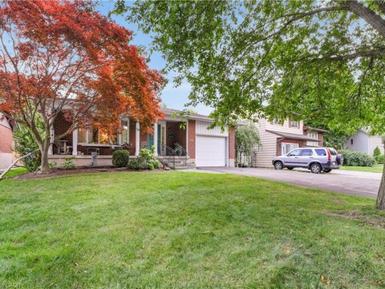12 Churchill Crescent, Halton ON L7G 2N1
12 Churchill Crescent, Halton ON L7G 2N1
$699,900
Description
Tucked away on a quiet, tree-lined street, this 1.5-storey charmer is brimming with potential perfect for first-time buyers eager to enter the market and put their own stamp on a home, or renovators ready to create their dream space in a prime location. Step inside to discover a welcoming open-concept living and dining area, ideal for gathering with friends and family. The kitchen radiates old-school charm with its tongue-and-groove wood wainscoting and ceiling, offering a touch of nostalgia that’s hard to find. A convenient mudroom and main floor laundry add to the everyday practicality, while a 3-piece bath completes the main level. Upstairs, you’ll find two cozy bedrooms waiting to be refreshed. Set on a large lot with no neighbours behind and backing onto a peaceful woodlot, this property offers a rare sense of privacy in such a central location. An oversized 1 car detached garage provides extra storage or workshop potential. Enjoy an unbeatable location just a short stroll to the hospital, downtown shops, the farmers market, restaurants, parks, schools, and scenic walking trails. Commuters will love being minutes from the GO Station and major routes. Bring your vision and make this gem shine!
Additional Details
- Property Age: 1947
- Property Sub Type: Single Family Residence
- Zoning: LDR1-2(MN)
- Transaction Type: Sale
- Basement: None
- Heating: Forced Air, Natural Gas
- Cooling: Private Drive Single Wide
- Parking Space: 4
Similar Properties
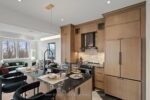
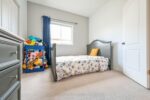 71 Hunter Road, Orangeville, ON L9W 5C5
71 Hunter Road, Orangeville, ON L9W 5C5

