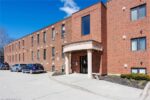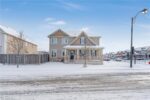60 Savannah Ridge Drive, Paris ON N3L 4G5
Welcome to this beautifully maintained bungalow semi, perfectly designed for…
$639,900
12 Jo Anne Crescent, Centre Wellington ON N0B 1S0
$1,085,000
Discover this impeccably updated 4-bedroom, 4-bathroom two-story home, perfectly
nestled on a serene street in charming Elora. With over 2,100 square feet of
beautifully maintained living space, this residence reflects true pride of
ownership. Enjoy four spacious bedrooms, including a luxurious primary suite
complete with his and hers closets. The inviting layout features a family room,
living room, and dining room, all adorned with stunning hardwood floors, creating
an atmosphere of warmth and elegance. The upgraded kitchen features quartz
countertops and backsplash, featuring stainless-steel appliances equipped with a
gas stove – perfect for the home chef. Venture to the expansive basement, where
endless customization possibilities await, along with ample storage space. Step
outside to your charming backyard oasis, a tranquil retreat perfect for
relaxation or entertaining family and friends, complete with a convenient BBQ gas
hookup. This home offers a harmonious blend of comfort and tranquility, all while
being just a 5-minute drive to both elementary and secondary schools and downtown
Elora. Explore delightful restaurants, unique shops, art galleries, the historic
Elora Mill, and the breathtaking gorge. With stunning curb appeal and beautifully
landscaped grounds, this property is a true gem and ideal setting for growing
families! See feature sheet for a full list of updates and renovations.
Welcome to this beautifully maintained bungalow semi, perfectly designed for…
$639,900
Welcome to this beautiful semi-detached home in the heart of…
$610,000

 897 Farmstead Drive, Halton ON L9T 8J5
897 Farmstead Drive, Halton ON L9T 8J5
Owning a home is a keystone of wealth… both financial affluence and emotional security.
Suze Orman