28 Renfrew Street, Kitchener, ON N2R 0G5
Step into this beautifully upgraded 3-bedroom, 3-bathroom FREEHOLD townhome with…
$699,999
12 Lynch Crescent, Hamilton, ON N3W 1G8
$709,900
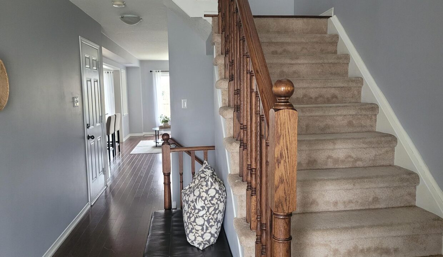

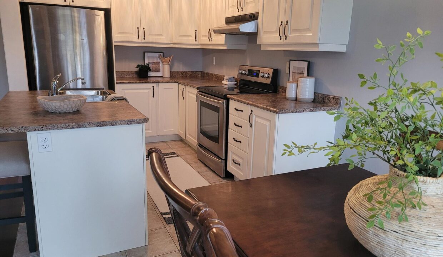
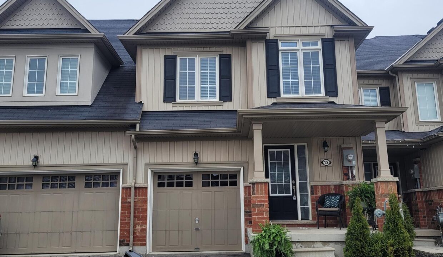
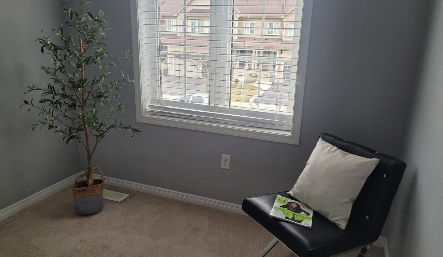
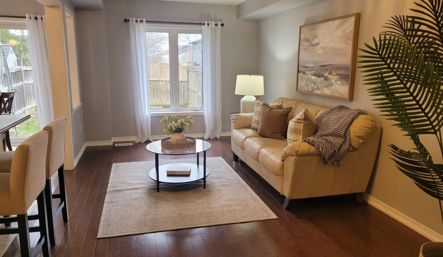
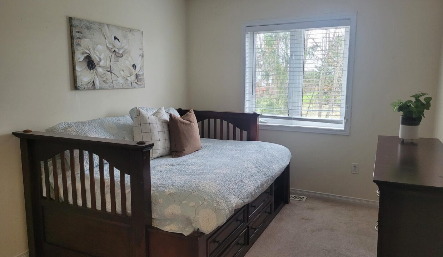
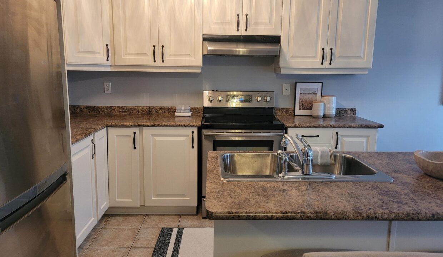
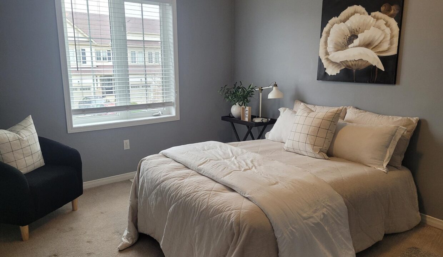
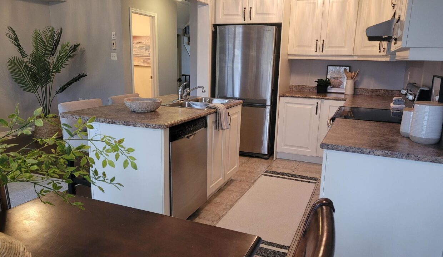
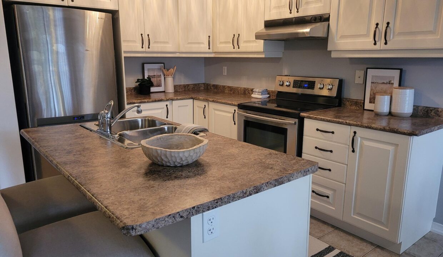
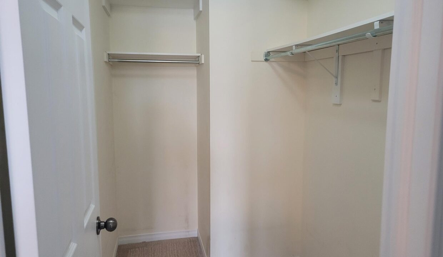
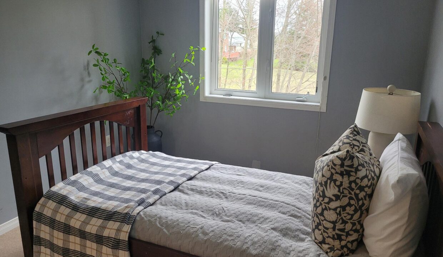
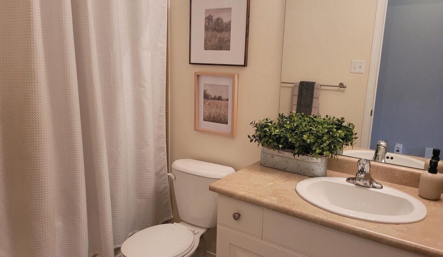
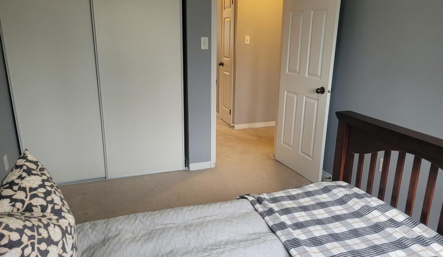
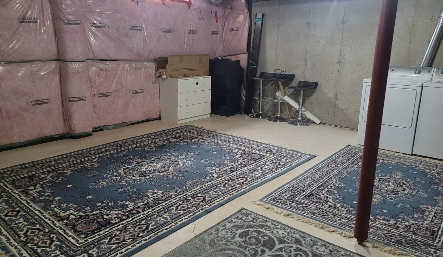
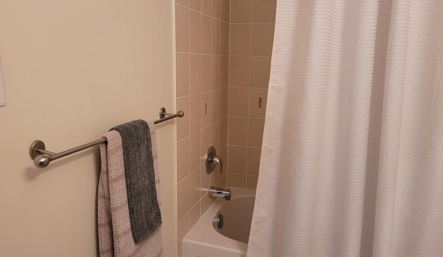
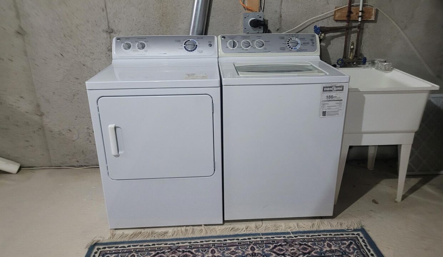
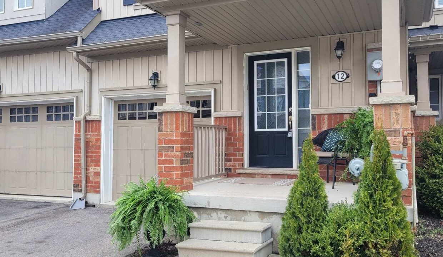
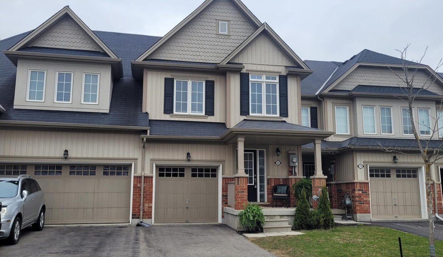

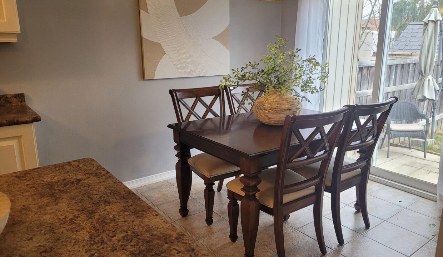
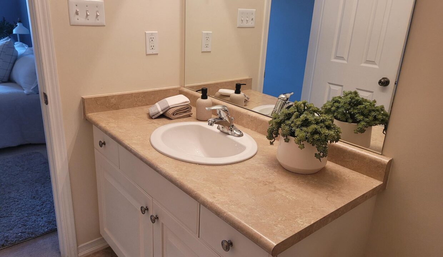
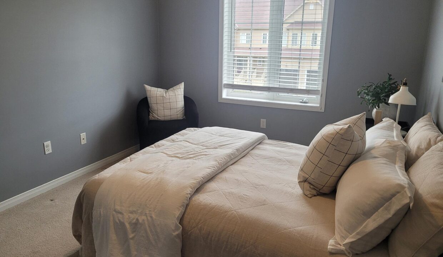
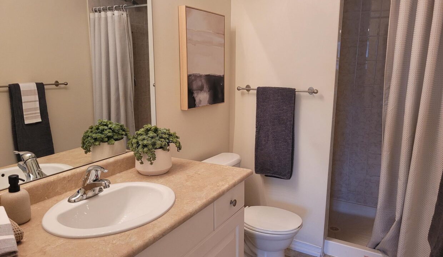
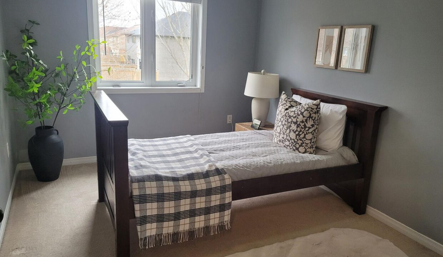
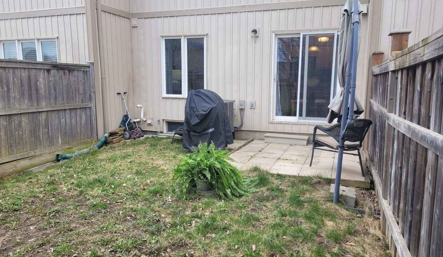
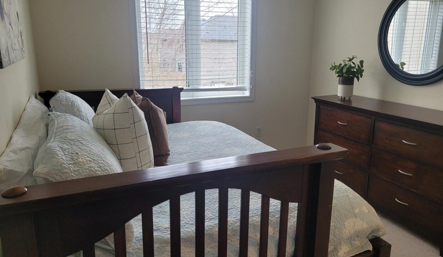
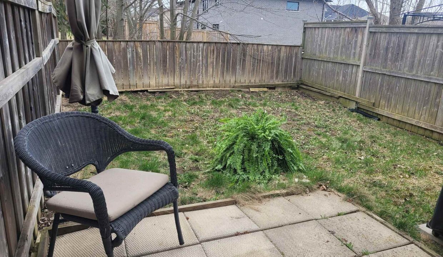
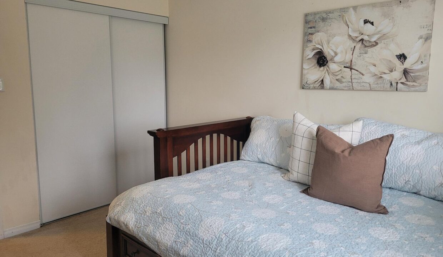
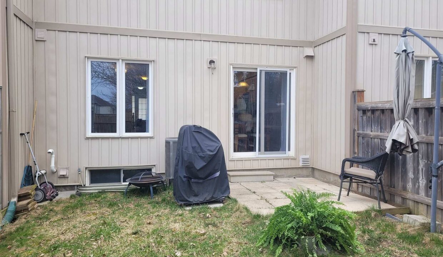
NO FEES! Ideal Location! Impressive FREEHOLD Townhome in pristine condition on quiet crescent street. Fully fenced yard with patio for privacy. Neutral decor throughout, gleaming hardwood on main level, Open Concept design. Central island-breakfast bar, spacious kitchen with stainless steel appliances. Sunny dinette area facing east to capture the morning sun! Bonus loft area on upper level – a great place for play or as a computer nook. Huge walk-in closet and 3 piece ensuite bath with Primary Bedroom suite. 2 other spacious bedrooms (both facing east) share the 4-piece main bath. Unspoiled basement for laundry, with lots of additional recreation space. Attached garage with inside entry for your convenience. Long driveway, landscaped front yard presents great curb appeal. Close to schools, parks, amenities, commuter routes. A great place to simply enjoy life! Welcome to 12 Lynch Crescent.
Step into this beautifully upgraded 3-bedroom, 3-bathroom FREEHOLD townhome with…
$699,999
This beautifully upgraded 2+1 bedroom, 3-storey townhome offers a perfect…
$669,900
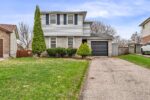
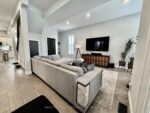 6 Elgin Street, Cambridge, ON N1R 5G7
6 Elgin Street, Cambridge, ON N1R 5G7
Owning a home is a keystone of wealth… both financial affluence and emotional security.
Suze Orman