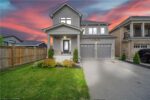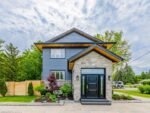605-107 Bagot Street, Guelph ON N1H 8H5
Welcome home to unit 605 at 107 Bagot Street! This…
$369,900
12 Lynwood Avenue, Guelph ON N1G 1P9
$1,625,000
The Perfect Old University Family Home. This 2,000+ square-foot house offers many lovingly cared-for enhancements to support all the experiences that a modern family needs to create a home. When you move through the main bungalow house, enjoy all the details from the Brazilian cherry wood flooring and finishes to live-edge counters with artistic resin surfaces to expansive windows that bring the outside in. The professionally designed kitchen offers an amazing cooking space for the chef in the family. The living room features an incredibly realistic-looking gas fireplace. A 4-piece bathroom with a live edge vanity, and 3 rooms complete the main house with bedrooms and offices. Parents get their own custom-designed bedroom area with a stunning en-suite bathroom and lots of sunshine from windows overlooking the gorgeous backyard and deck. The finished basement has a media room, a workshop, another bedroom, a 3-piece bathroom, and a library or games room. In addition, there’s a 1-bedroom accessory apartment with private access that can be used for another family member or rental income. The front and back yards show off magnificent landscaping with a variety of perennials, grasses, shrubs, and trees decorating the stone pathways that wind around the saltwater ground pool, gazebo, and separate heated shed. The heated 2-car garage also includes a heated, electrified workshop space. The roof, flooring, electrical, and appliances have all been recently refreshed to simplify the maintenance (see the upgrades sheet). This spectacular property is in the friendly tree-lined Old University neighbourhood, which is close to the University of Guelph and all the shops and restaurants on Stone Road. For commuting and day tripping, you’re near the Hanlon Expressway and a short drive to the 401, Cambridge, K-W, and the rest of Southwestern Ontario. Book a showing and experience this property now to fully appreciate it.
Welcome home to unit 605 at 107 Bagot Street! This…
$369,900
11 Willow Ave is the perfect place for families looking…
$649,900

 6 Credit Street, Georgetown ON L7G 2W1
6 Credit Street, Georgetown ON L7G 2W1
Owning a home is a keystone of wealth… both financial affluence and emotional security.
Suze Orman