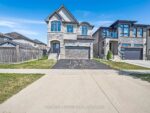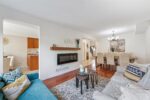1047 Main Street E, Hamilton, ON L8M 1N5
Welcome to 1047 Main Street East, an exceptional mixed-use triplex…
$799,900
12 Oakes Court, Guelph, ON N1E 0J6
$959,900
Welcome to this beautifully appointed 2-storey residence nestled in one of Guelphs most family-friendly neighbourhoods that sits on a premium large pie shaped lot. Tucked away on a quiet court, this home offers the ideal setting for growing families. With 3+1 bedrooms, 4 bathrooms including a private 4-piece ensuite and 1,630 sq. ft. of thoughtfully designed living space. Take note of the numerous upgrades throughout this home as it checks all the boxes for comfort and convenience.The bright and open main level is perfect for everyday living and family gatherings. The heart of the home is the stylish kitchen, featuring a gas stove, island with breakfast bar, and a separate dining area ideal for family meals or entertaining guests. The open-concept layout flows seamlessly into the bright and inviting living spaces, making everyday living both practical and enjoyable. Upstairs, three spacious bedrooms offer restful retreats for every member of the family while the finished basement provides flexible space for a playroom, home office, or guest suite. Step outside to a fully fenced backyard with no rear neighbours and only one neighbour beside, creating a rare sense of privacy and peace. It’s the perfect space for kids to play safely, summer barbecues, or quiet evenings under the stars. Located in Guelph’s desirable East End, you’re close to excellent schools, parks, public transit, and all essential amenities. This welcoming community is built for busy families who value space, safety, and connection. This is more than just a house, it’s a place to call home.
Welcome to 1047 Main Street East, an exceptional mixed-use triplex…
$799,900
If You Want To Live In One Of Milton’s Premier…
$1,499,888

 24 WILKIE Crescent, Guelph, ON N1L 0B1
24 WILKIE Crescent, Guelph, ON N1L 0B1
Owning a home is a keystone of wealth… both financial affluence and emotional security.
Suze Orman