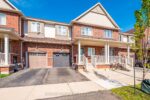71 Joshua Avenue, Hamilton, ON L9K 1P8
Welcome to 71 Joshua Avenue, nestled in the vibrant heart…
$1,285,000
12 Orangeville Street, Erin, ON N0B 1Z0
$1,299,900
Client RemarksWelcome To This Magnificent, Fully Redesigned 5-Bedroom, 3-Washroom Home In The Charming Village Of Hillsburgh (Erin), Just 30 Minutes From The GTA. Over $300,000 Has Been Invested in Top-To-Bottom Upgrades. Featuring Soaring 10′ Ceilings Throughout 20 Car Parking, This Residence Showcases A Brand New Custom Kitchen With A Centre Island And Built-In Stainless Steel Appliances, Complemented By Elegant Hardwood Floors And Oak Stairs With Modern Metal Pickets. Over 100 Pot Lights Illuminate The Space, While The Family Room Offers An Electric Fireplace And Large Windows Overlooking The Backyard And Pool. Every Detail Has Been Thoughtfully Upgraded, Including New Interior And Exterior Doors With Premium Hardware, Stylish Light Fixtures, Kitchen Pendants, Custom Blinds, and Accent Walls. The Second-Floor Deck Has Been Freshly Painted And Fitted With A New Railing, And The Entire Property Is Fenced For Privacy Around The House And Pool Area. Outdoor Enhancements Include A Concrete Walkway, Covered Sunroom/Porch, And A Beautifully Finished Backyard Pool Deck Perfect For Entertaining Or Relaxing In Style. Brand New Furnace, Roof, AC, HWT Owned. The Garage Features a Double Door with Electric Opener.
Welcome to 71 Joshua Avenue, nestled in the vibrant heart…
$1,285,000
Welcome to this beautiful home in the desirable Vista Hills…
$919,900

 624 Murray Meadows Place, Milton, ON L9T 8L7
624 Murray Meadows Place, Milton, ON L9T 8L7
Owning a home is a keystone of wealth… both financial affluence and emotional security.
Suze Orman