137 Millview Court, Guelph/Eramosa, ON N0B 2K0
Welcome to 137 Millview Court in the Town of Rockwood.…
$1,169,900
12 Oxfordshire Lane, Kitchener, ON N2H 0B3
$639,000
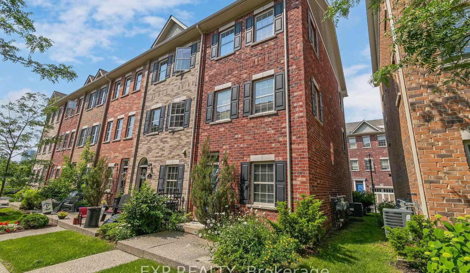
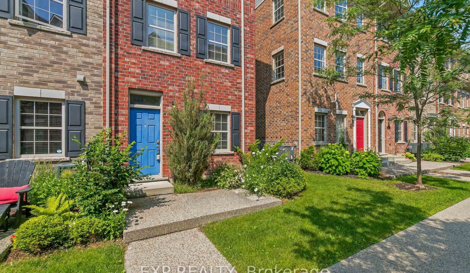
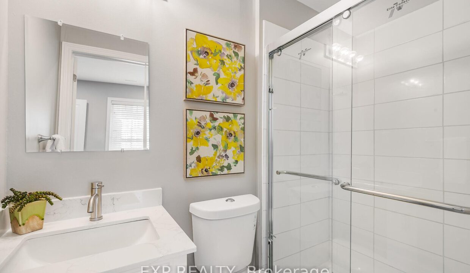
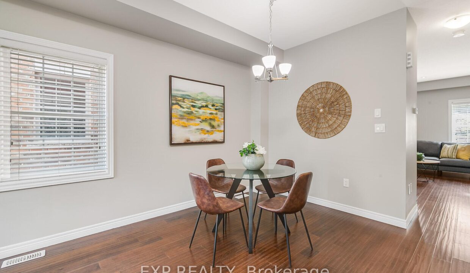
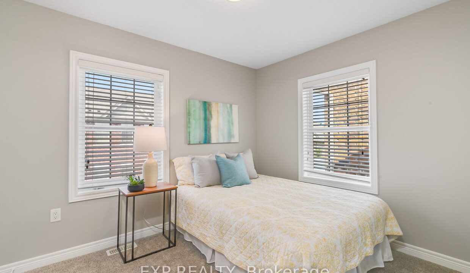

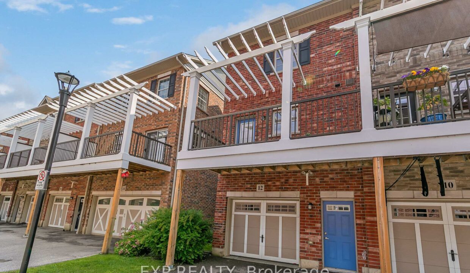
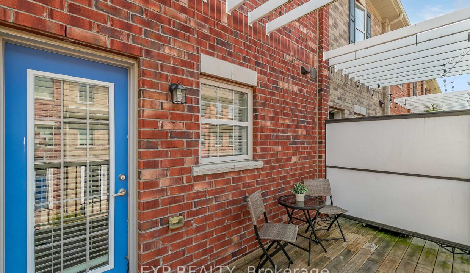
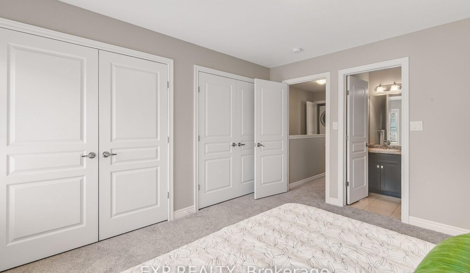
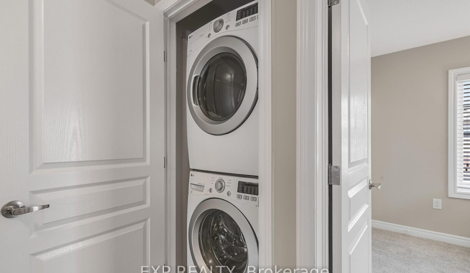
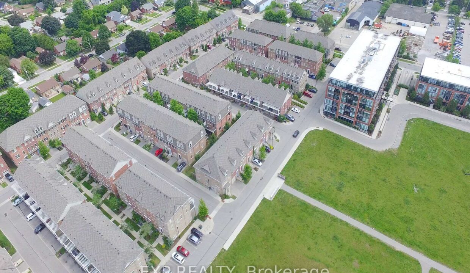

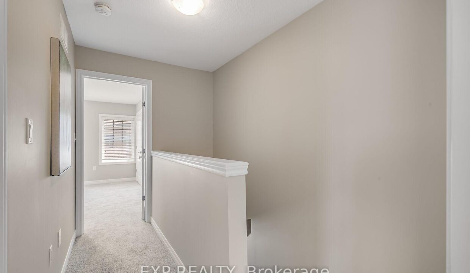
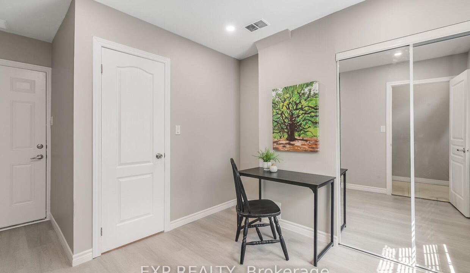
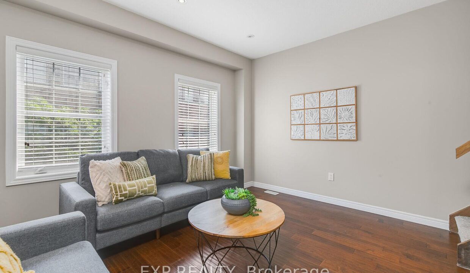
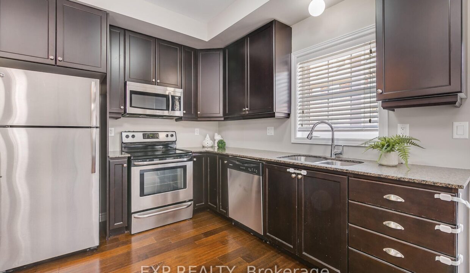
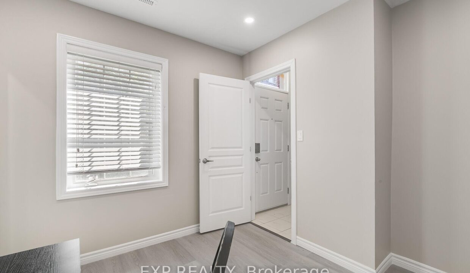
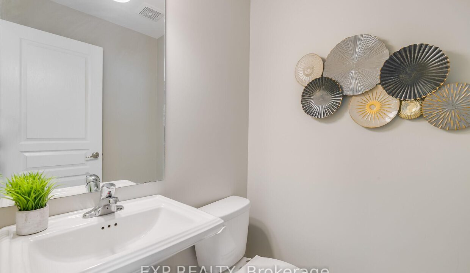
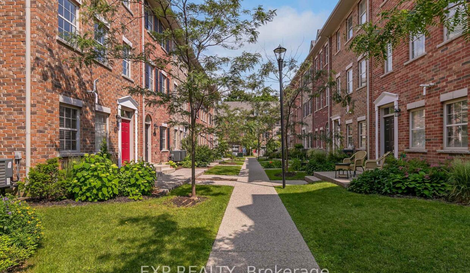
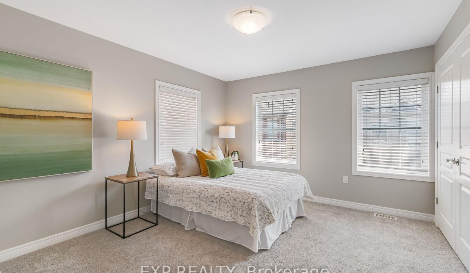
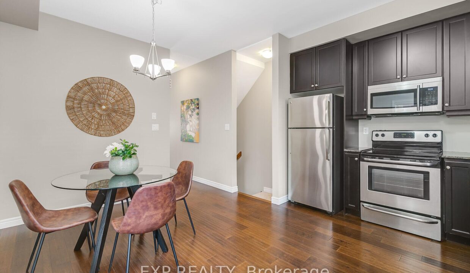
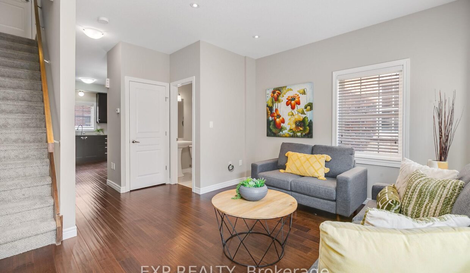
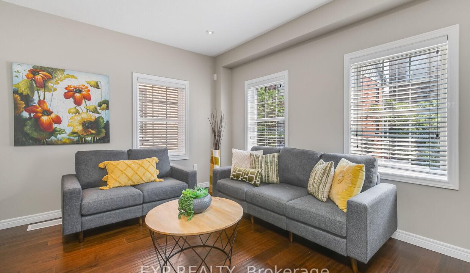
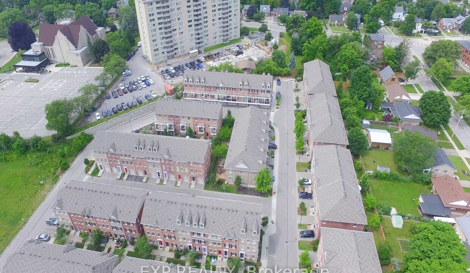
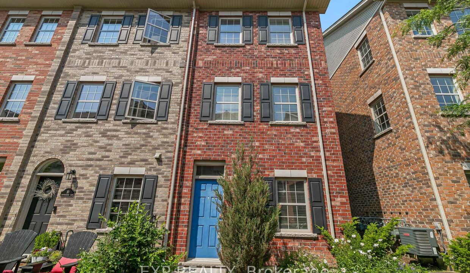
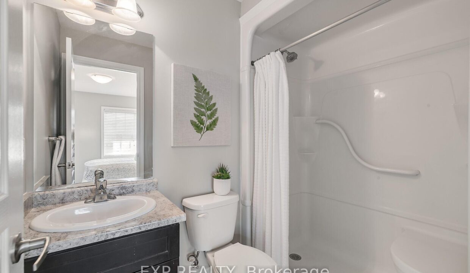
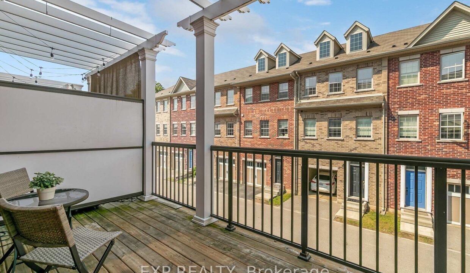
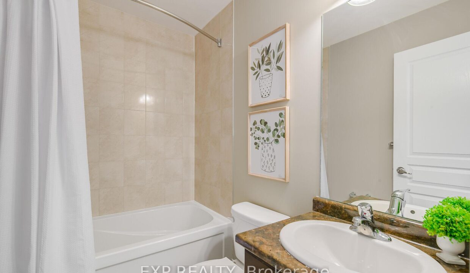
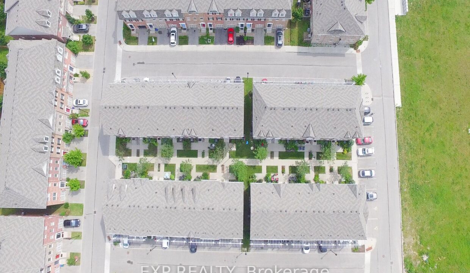
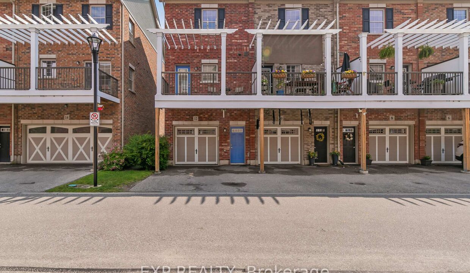
2 Beds, 4 bath END UNIT!! with Den/Room for sale in the heart of Kitchener. Enjoy all that KW has to offer with close proximity to LRT, Go-Train transit, the sought after Googles tech area! This home is a golfers dream with Rockway Golf course is just mins away! This home features private garage parking with an additional private driveway space! 9 Foot ceilings 4 bathrooms! & 2 bedrooms! +Den/Room. 2nd level features Hard wood flooring, and family room! 2 bedrooms on the third level which has brand new carpet throughout – installed in 2024! Your eat in kitchen is equipped with granite and ample counter and cupboard space, stainless steel appliances and access to an oversized open balcony with pergola. This property comes with 2 outdoor spaces, courtyard porch on one end and balcony on the other! Enjoy the lifestyle benefits of low maintenance living in the heart of Kitchener Waterloo. Do not let this end unit, 4 bath home with 2 parking sports get away! Schedule a private showing today
Welcome to 137 Millview Court in the Town of Rockwood.…
$1,169,900
Warm & inviting MOVE IN READY home awaits you in…
$774,900
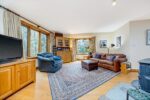
 1272 Sim Place, Milton, ON L9T 7C7
1272 Sim Place, Milton, ON L9T 7C7
Owning a home is a keystone of wealth… both financial affluence and emotional security.
Suze Orman