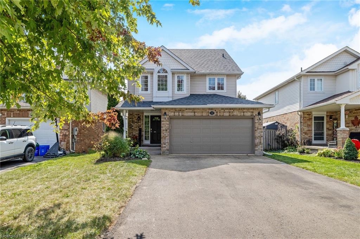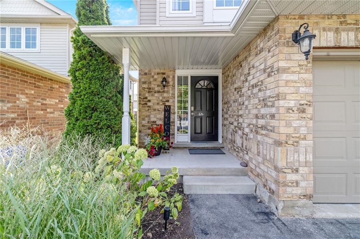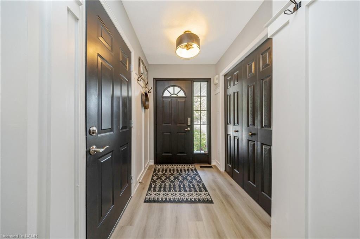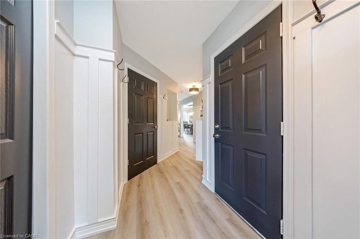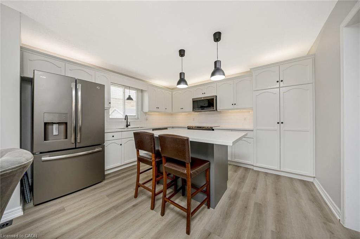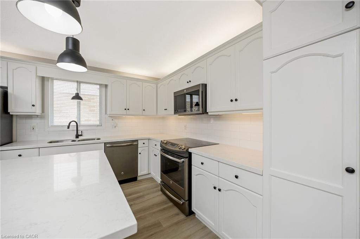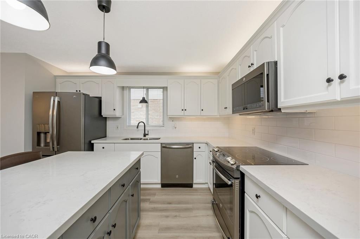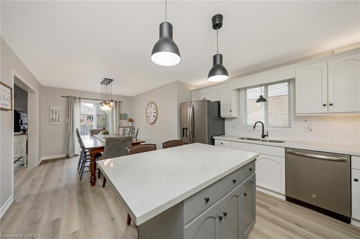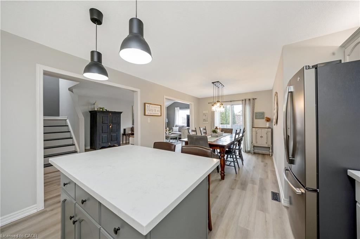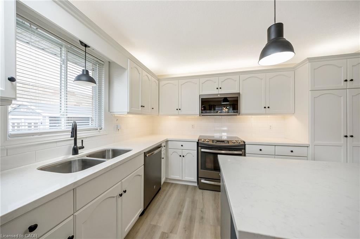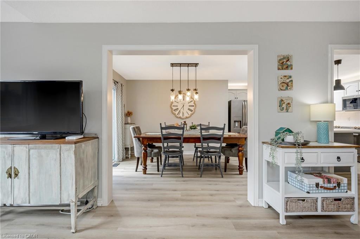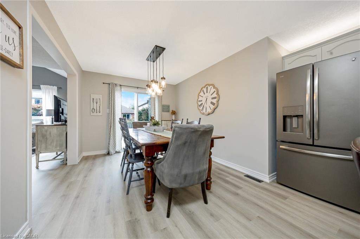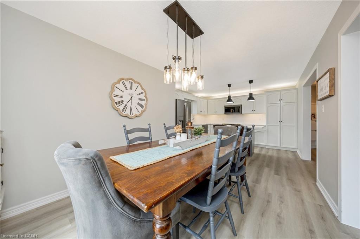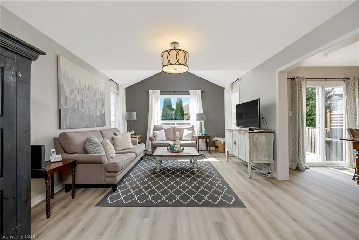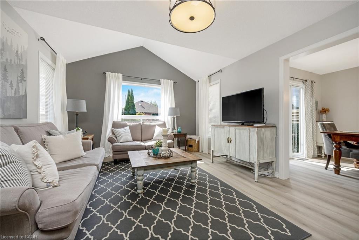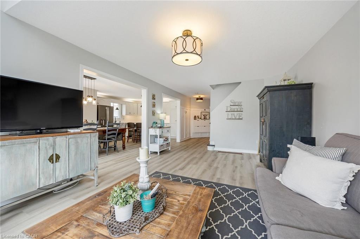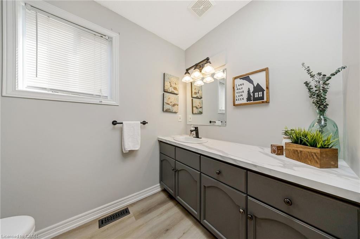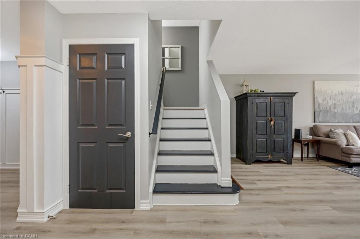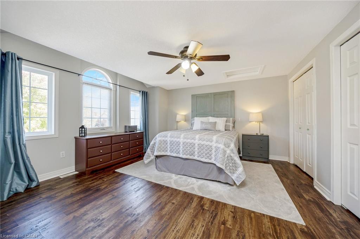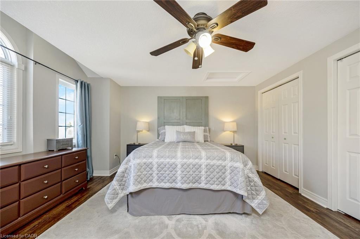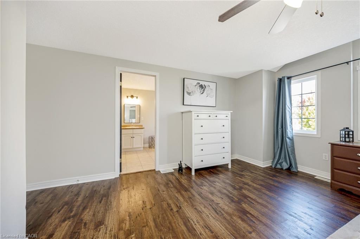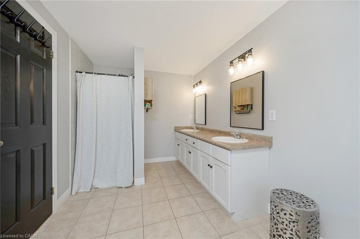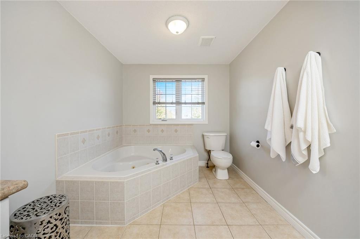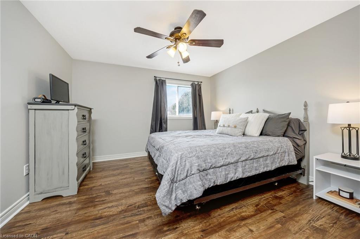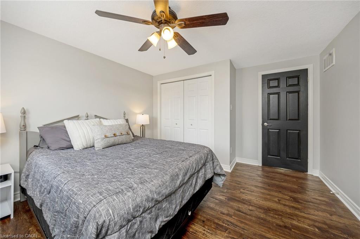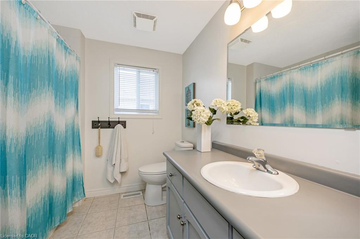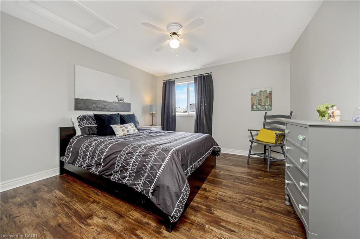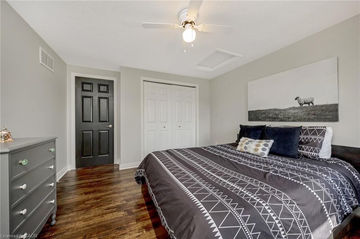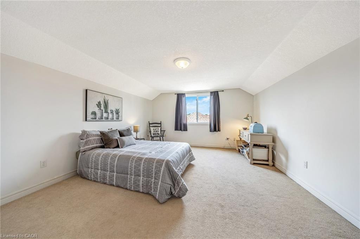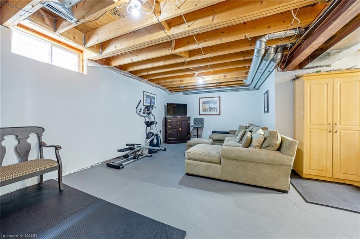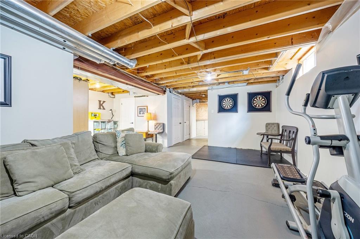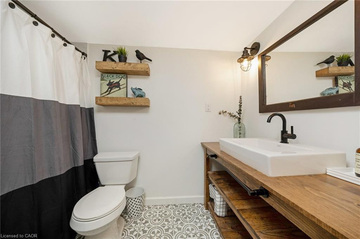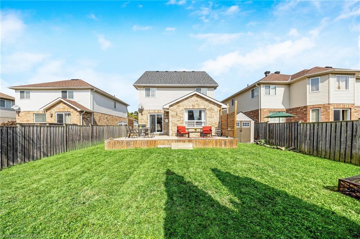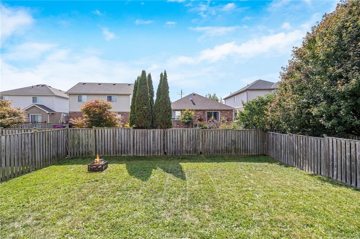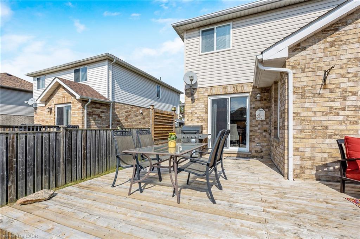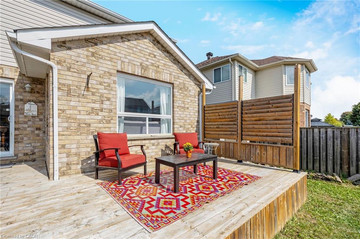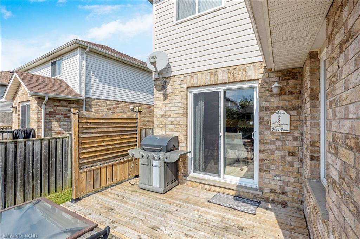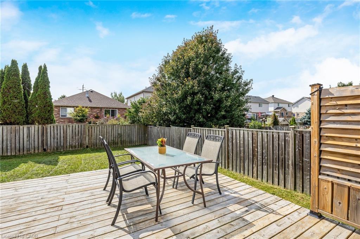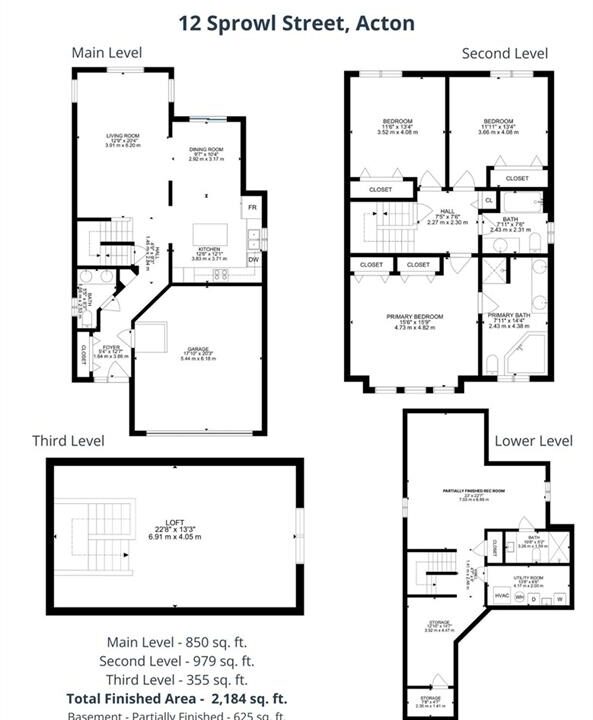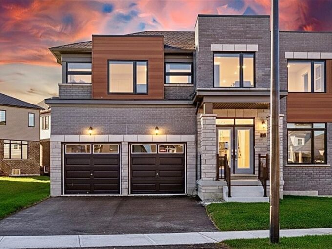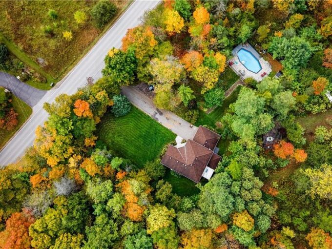12 Sprowl Street, Acton ON L7J 3A8
12 Sprowl Street, Acton ON L7J 3A8
$999,900
Description
This gorgeous 3 bed, 3.5 bath home is ready to move right in! The main floor offers a bright and spacious living room with vaulted ceilings, a large dining space with a walk-out to the backyard deck, a gorgeously renovated kitchen with quartz counters, an island with breakfast bar, custom backsplash, under cabinet lighting & a pantry! There is also upgraded flooring, custom trim work, direct access to the heated double car garage and a 2-pc bath! On the second level, you have a large primary suite with two double closets and a 5-pc ensuite with soaker tub, two more great size bedrooms and a main 4-pc bath. The third floor offers a bonus finished loft space perfect for a 4th bedroom or an extra family room! The partially finished basement has a rec room space and office space waiting for your finishing touches and there is a beautiful 3-pc bathroom! Outside you have a great size deck with a gas BBQ hookup and still lots of green space. There is no sidewalk so there is extended parking for 4 cars in the driveway + a heated double car garage! This home is in a wonderful family-friendly neighbourhood and is walking distance to parks and shopping! Roof/Kitchen Appliances 2018
Additional Details
- Property Sub Type: Single Family Residence
- Zoning: LDR1-3
- Transaction Type: Sale
- Basement: Full, Partially Finished
- Heating: Forced Air, Natural Gas
- Cooling: Private Drive Double Wide
- Parking Space: 6
- Virtual Tour: https://tour.shutterhouse.ca/12sprowlstreet?mls
Similar Properties
7664 Maltby Road E, Puslinch ON N0B 2J0
Welcome to your private oasis in the heart of Puslinch,…
$1,775,000
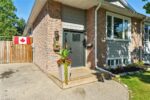
 63-80 Willow Street, Paris ON N3L 2K6
63-80 Willow Street, Paris ON N3L 2K6

