2 Redfern Street, Orangeville, ON L9W 5C8
Located in Orangeville west end perched on a huge corner…
$1,199,900
12 Steed Court, Cambridge, ON N3E 0B5
$1,299,000
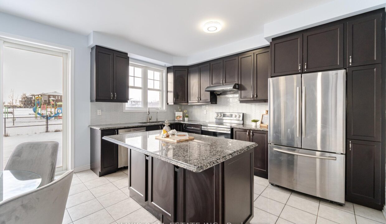
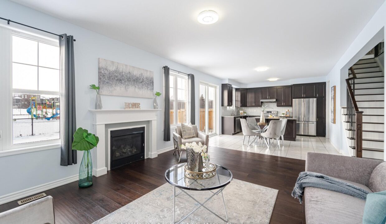
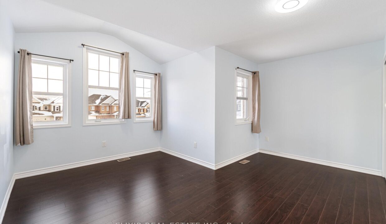
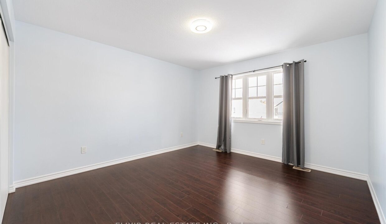
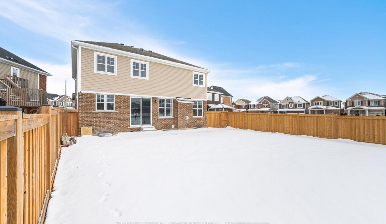
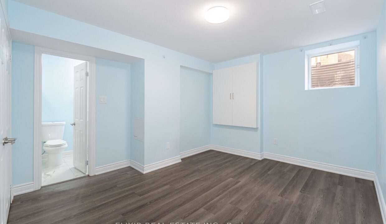
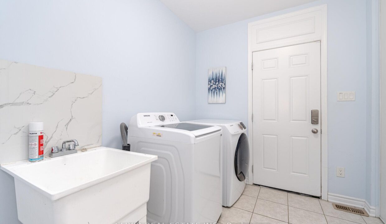
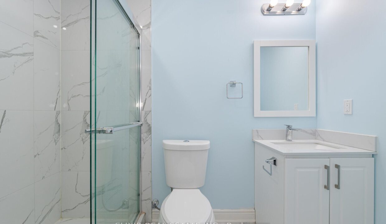
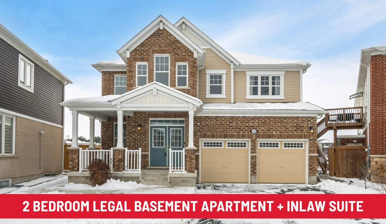
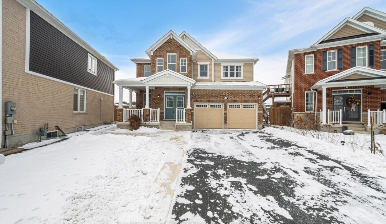
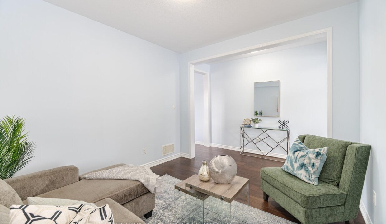

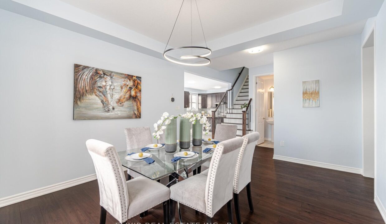
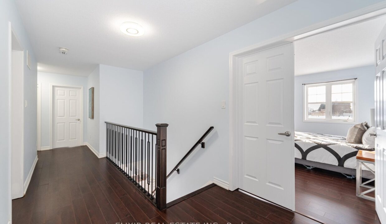
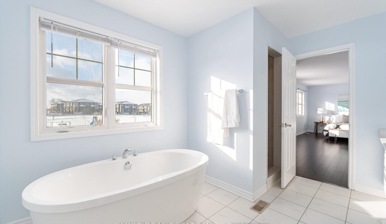
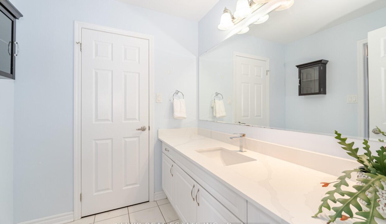
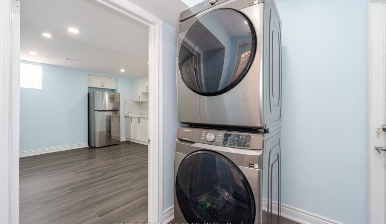

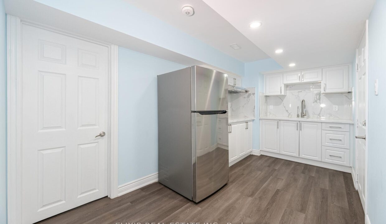
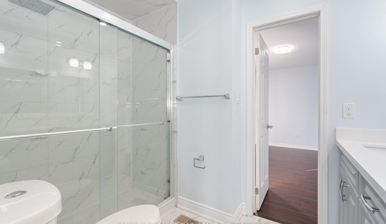
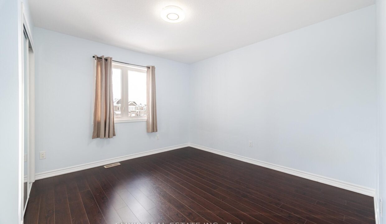
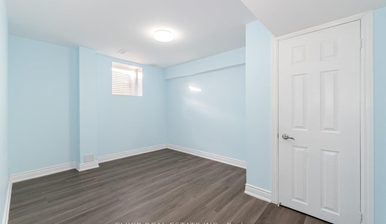
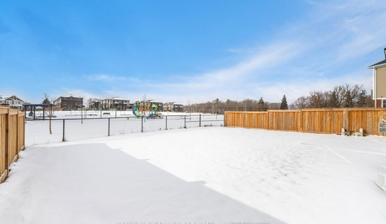
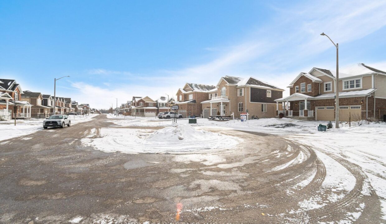
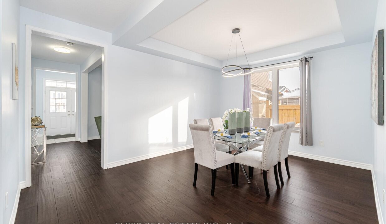
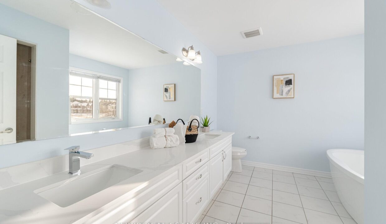
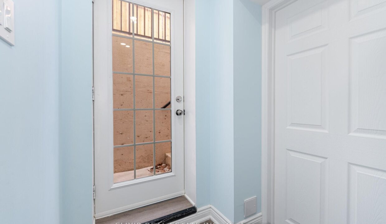
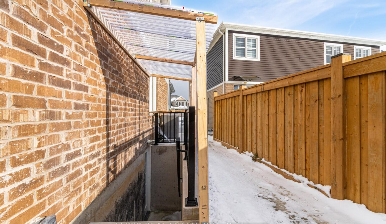
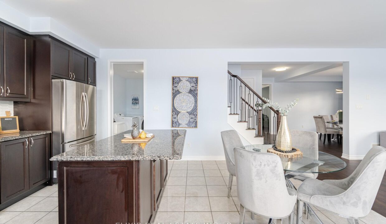
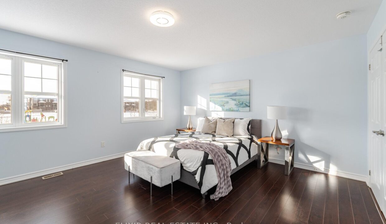
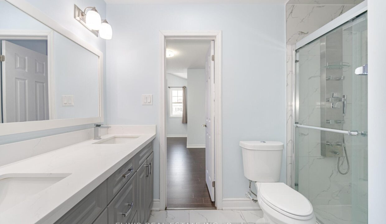
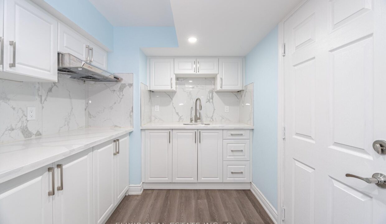
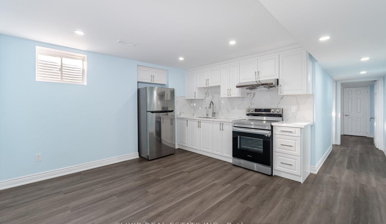
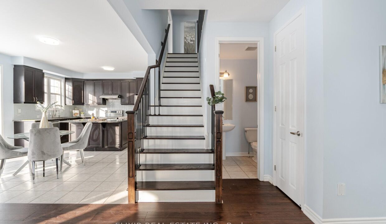
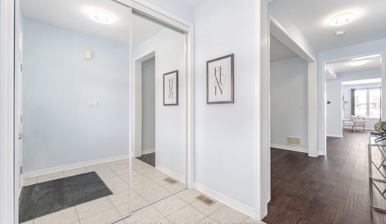
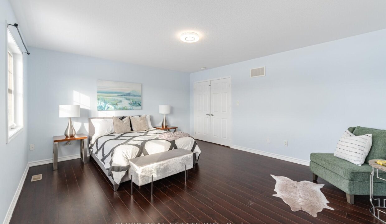
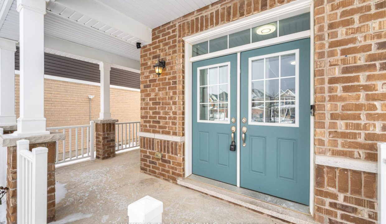
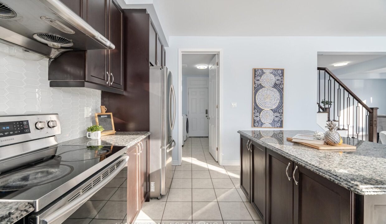
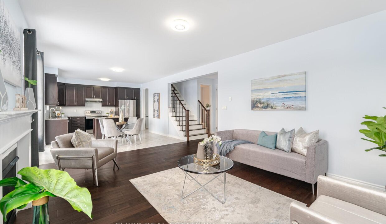
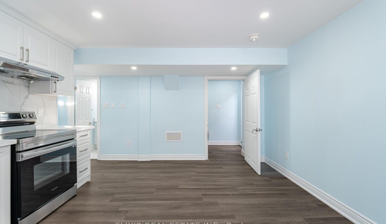
This masterpiece perfectly blends luxury and functionality, a stunning 4-bedroom, 4-bathroom detached home in the desirable River Mill community. Situated on a peaceful court, this property boasts a spacious premium lot with a large driveway and no sidewalk, backing onto a park. The main floor with 9 ft ceilings, elegant 8 ft doors, and hardwood flooring, exuding grandeur and sophistication. Separate living, dining, and family rooms complete with a cozy fireplace provide versatile spaces for gatherings. The gourmet kitchen features quartz countertops, a stylish backsplash, stainless steel appliances, and a large window overlooking the backyard, ideal for keeping an eye on the kids while cooking. The primary bedroom is a luxurious retreat with a double-door entry, a walk-in closet, an additional closet, and a spa-like 5-piece ensuite boasting quartz counters, double sinks, and a soaker tub. Three additional spacious bedrooms, each with attached bathrooms, ensure comfort for the entire family. The legally finished basement is a standout feature, offering a 2-bedroom unit with a side entrance, modern kitchen, 3-piece bathroom, and separate laundry perfect for rental income. Additionally, a 1-bedroom in-law suite with a wet bar and 3 Pcs bathroom provide even more flexibility. Located near schools, shopping, and essential amenities, this home is perfect for families or investors seeking their dream property in Cambridge. With its prime location, income potential, and stunning design, this home truly has it all. Major employers, including Toyota Manufacturing, are just a short drive away, making this an ideal location for families and professionals alike.
Located in Orangeville west end perched on a huge corner…
$1,199,900
This beautifully kept 2-storey detached home checks all the boxes:…
$924,900
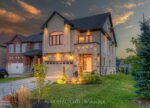
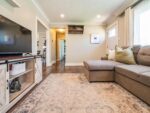 80 Mccarthy Street, Orangeville, ON L9W 1B3
80 Mccarthy Street, Orangeville, ON L9W 1B3
Owning a home is a keystone of wealth… both financial affluence and emotional security.
Suze Orman