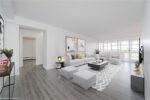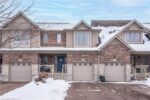66 Cook Street, Acton ON L7J 1Z4
Nestled on a quiet street in a family-friendly neighbourhood, 66…
$1,249,900
12 Westdale Avenue, Orangeville ON L9W 1B7
$1,099,900
Welcome to this delightful 1,794 sq. ft. detached bungalow in the heart of Orangeville! Situated in a peaceful downtown neighbourhood, this home offers 4 generously sized bedrooms and 2 full bathrooms, making it ideal for families or those seeking space and comfort. Just steps from vibrant downtown Orangeville, you’ll enjoy easy access to top-rated schools, lush parks, and a nearby recreation center. Inside, most of the main level boasts classic hardwood flooring, adding a touch of elegance. The primary bedroom is a cozy retreat with a 3-piece ensuite and a spacious double closet. The eat-in kitchen, complete with stainless steel appliances and ample cabinetry, is perfect for daily meals and gatherings, though it offers room for personalized upgrades. Natural light pours into the family room through large picture windows, creating a bright and inviting space. For cozy evenings, relax in the living room by the warm gas fireplace. The fully finished basement, featuring a wood-burning fireplace, offers additional space for relaxation and entertainment, adaptable to your personal touch. Outside, the backyard is a true haven designed for both relaxation and entertainment. This beautifully landscaped space includes a heated 18 x 36 in-ground pool and a hot tub, creating a perfect spot for summer gatherings. The spacious lot (62 x 130) provides privacy and ample outdoor enjoyment, with mature trees enhancing the setting. A custom triple driveway and single-car garage offer plenty of parking, while notable updates add to the home’s value and peace of mind, including a new roof (2016), pool and hot tub installation (2020), gutter guards and eavestroughs (2020), and a newly paved driveway (2023). With a robust 200 AMP electrical panel, this home is ready for your vision to shine. Don’t miss the chance to make this bungalow your own, blending convenience, outdoor luxury, and a prime location in Orangeville.
Nestled on a quiet street in a family-friendly neighbourhood, 66…
$1,249,900
Nestled in an exclusive gated enclave of only twenty homes…
$2,699,000

 313 Vincent Drive, Ayr ON N0B 1E0
313 Vincent Drive, Ayr ON N0B 1E0
Owning a home is a keystone of wealth… both financial affluence and emotional security.
Suze Orman